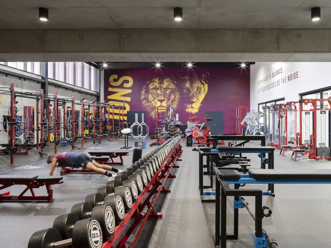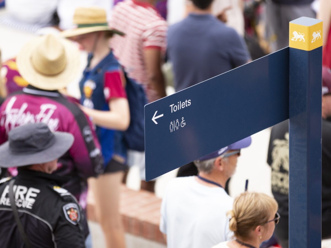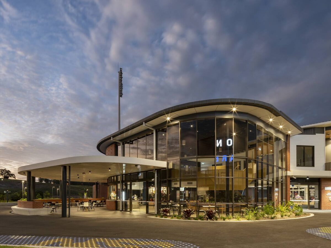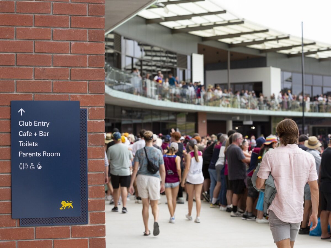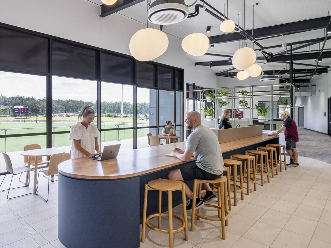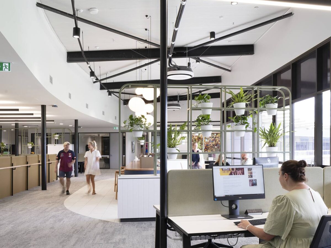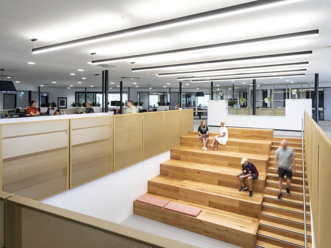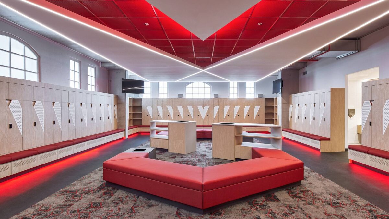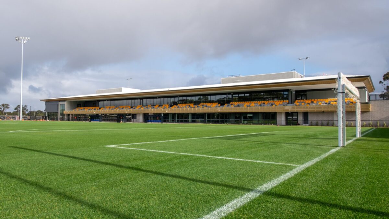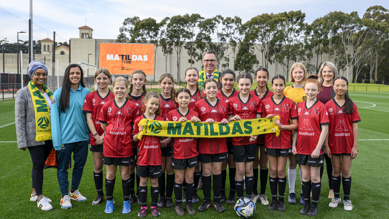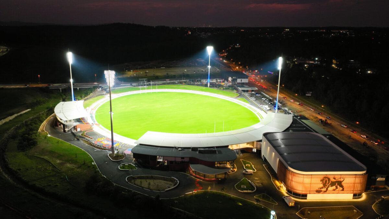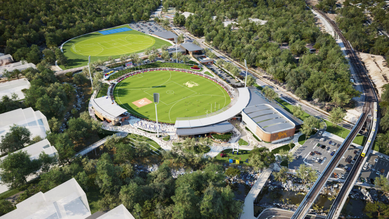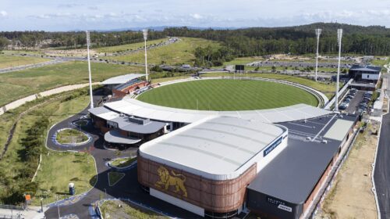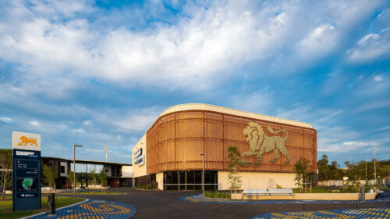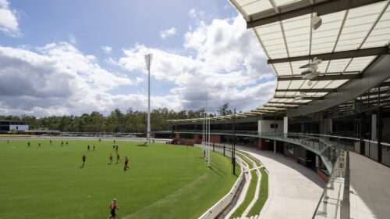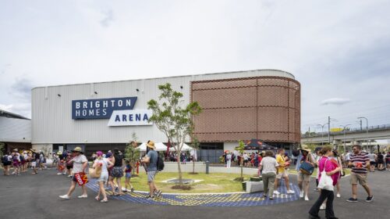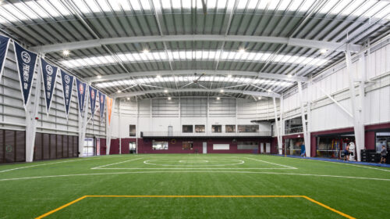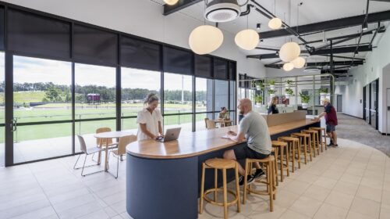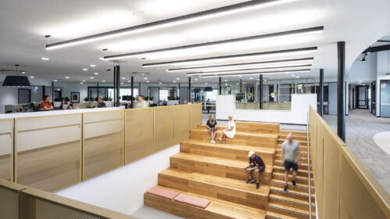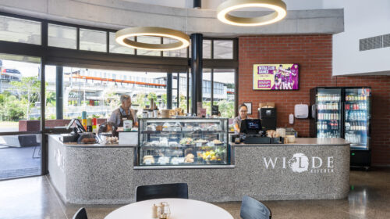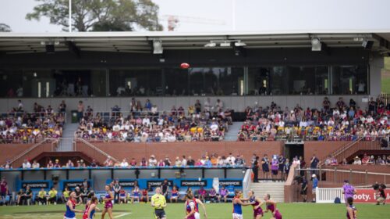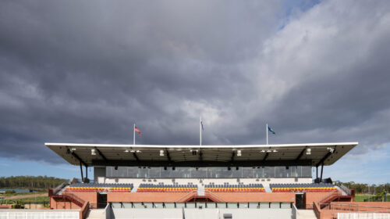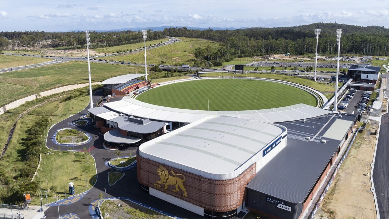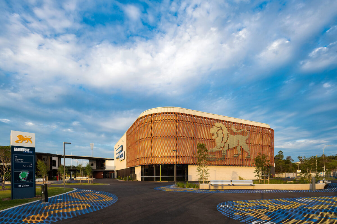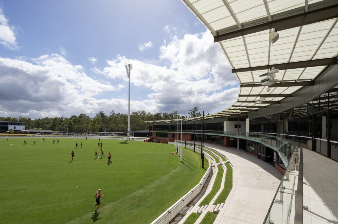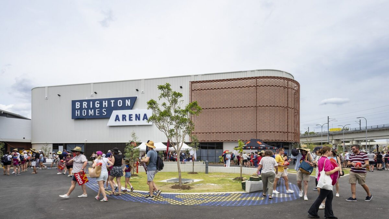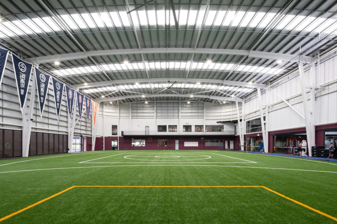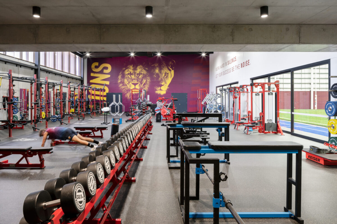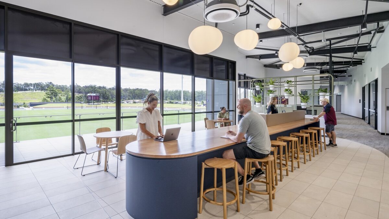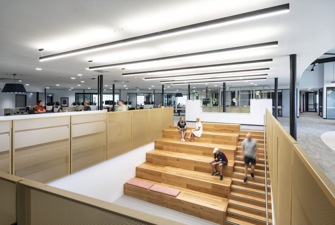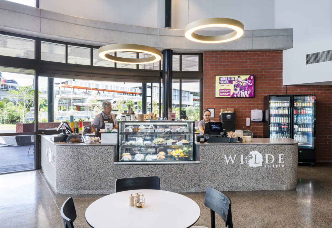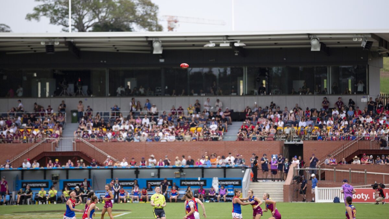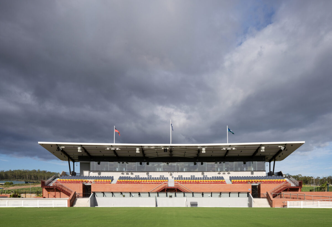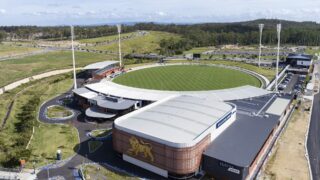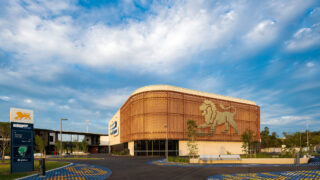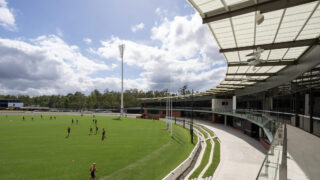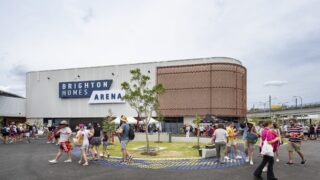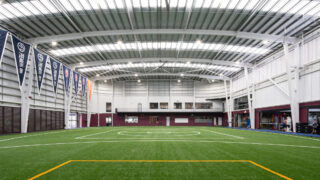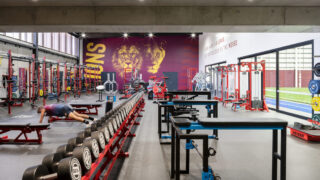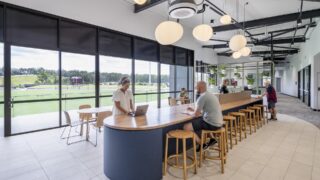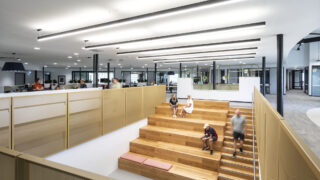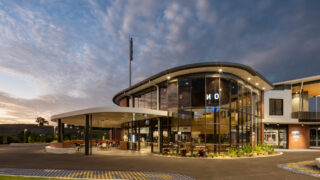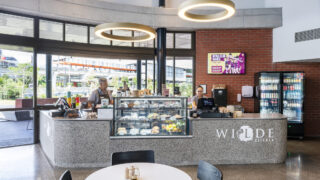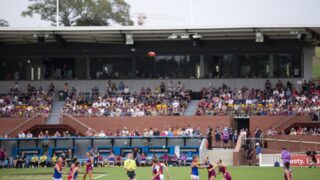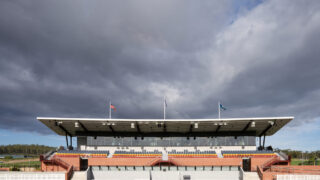Springfield Central, Australia
Brisbane Lions Football Club
One thing sets the Brighton Homes Arena apart from other elite sports facilities in Australia — it’s the first one purpose-built for both professional women’s and men’s teams.
Springfield Central, Australia
Brisbane Lions Football Club
One thing sets the Brighton Homes Arena apart from other elite sports facilities in Australia — it’s the first one purpose-built for both professional women’s and men’s teams.
The Brisbane Lions is one of the younger teams in the Australian Football League — only playing its inaugural season in 1997. And although the club has experienced major success, winning three Premiership Cups, it still lacked an appropriate stadium and training facilities for their women’s and men’s team to call home. The Brisbane Lions Brighton Homes Arena was a response to those needs. Designed from the start to provide equal facilities for AFL and AFLW, it’s also the first dedicated AFLW Premiership arena in Australia.
The arena features three distinct buildings arranged around the Michael Voss Oval; the Elite Training Facility, the Community Facilities and the Grandstand.
“It makes us as female athletes feel really valued, knowing that we have that same respect that they give to the men.”
The Elite Training Facility houses spaces for the Lions’ training and admin needs. Our Interior Design team has used a rich palette of earthy colors with natural textures like timber and brick to create a place that feels welcoming. The football department occupies the entire ground level, which brings together the AFLW and AFL teams and their personnel. This was important in developing a unifying spirit between the teams, but it also created cost efficiencies for the project through considered planning of shared spaces. The 50 metre by 35 metre indoor training field, known as The Cage, provides a controlled training environment for the club, particularly during bad weather or when the field is being repaired.
In the level above, the football department staff — including coaches, analysts and administration — are in an open-plan collaborative workspace. Direct sightlines to both the indoor training field and the Oval allow coaches to observe players during training sessions.
Accessibility was deeply important to the Lions. Our Wayfinding designers developed a strategy that incorporates signage using colour and contrast so that it’s clearly legible at a distance, catering to special sensory needs, while also reflecting the Club’s branding to establish a strong visual identity.
"For elite female athletes to use the same state of the art facilities as a men’s team is a game-changer for sport."
The large plaza and events lawn surrounding the facilities welcome locals and visitors every day of the week, connecting the precinct with the train station, multi-story car parks, local bike paths and providing spaces for engagement with fans on event days. The continuous concourse doubles as an exercise loop that can be used by the community.
The precinct setting and landscape plan responds to the notion of an “oval in a forest,” providing a continuation of the existing riverside corridor, which connects back into the urban heart of Springfield. Natural grass berms wrap around the northern end of Michael Voss Oval to provide additional seating and give the arena a community parkland feel. The design also creates an important First Nations link through a proposed educational walking trail from within the precinct to the Hymba Yumba Independent School to the north.
Michael Voss Oval has capacity for 8,000 spectators, with the ability to create seating for 24,000 fans with the addition of an upper northern stand. It is listed as an IOC approved venue for the Ipswich region for the 2032 Brisbane Olympics and Paralympics. Coinciding with the Brisbane Lions AFLW Grand Final appearance, the arena opened on Nov. 27, 2022. It embodies the transformative power of thoughtful design and local engagement, inviting everyone to be a part of its unique community.
"After touring the facility…the playing, training and admin base is quite simply elite on every level, benefiting not only the Brisbane Lions, but more broadly women’s football and the pathways for junior footballers from across southern Queensland."
“It makes us as female athletes feel really valued, knowing that we have that same respect that they give to the men.”
The Elite Training Facility houses spaces for the Lions’ training and admin needs. Our Interior Design team has used a rich palette of earthy colors with natural textures like timber and brick to create a place that feels welcoming. The football department occupies the entire ground level, which brings together the AFLW and AFL teams and their personnel. This was important in developing a unifying spirit between the teams, but it also created cost efficiencies for the project through considered planning of shared spaces. The 50 metre by 35 metre indoor training field, known as The Cage, provides a controlled training environment for the club, particularly during bad weather or when the field is being repaired.
In the level above, the football department staff — including coaches, analysts and administration — are in an open-plan collaborative workspace. Direct sightlines to both the indoor training field and the Oval allow coaches to observe players during training sessions.
Accessibility was deeply important to the Lions. Our Wayfinding designers developed a strategy that incorporates signage using colour and contrast so that it’s clearly legible at a distance, catering to special sensory needs, while also reflecting the Club’s branding to establish a strong visual identity.
"For elite female athletes to use the same state of the art facilities as a men’s team is a game-changer for sport."
The large plaza and events lawn surrounding the facilities welcome locals and visitors every day of the week, connecting the precinct with the train station, multi-story car parks, local bike paths and providing spaces for engagement with fans on event days. The continuous concourse doubles as an exercise loop that can be used by the community.
The precinct setting and landscape plan responds to the notion of an “oval in a forest,” providing a continuation of the existing riverside corridor, which connects back into the urban heart of Springfield. Natural grass berms wrap around the northern end of Michael Voss Oval to provide additional seating and give the arena a community parkland feel. The design also creates an important First Nations link through a proposed educational walking trail from within the precinct to the Hymba Yumba Independent School to the north.
Michael Voss Oval has capacity for 8,000 spectators, with the ability to create seating for 24,000 fans with the addition of an upper northern stand. It is listed as an IOC approved venue for the Ipswich region for the 2032 Brisbane Olympics and Paralympics. Coinciding with the Brisbane Lions AFLW Grand Final appearance, the arena opened on Nov. 27, 2022. It embodies the transformative power of thoughtful design and local engagement, inviting everyone to be a part of its unique community.
"After touring the facility…the playing, training and admin base is quite simply elite on every level, benefiting not only the Brisbane Lions, but more broadly women’s football and the pathways for junior footballers from across southern Queensland."


