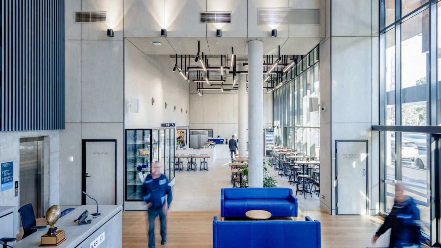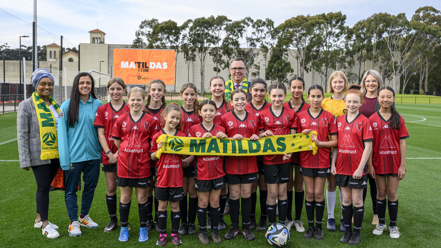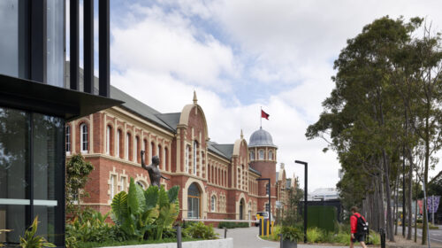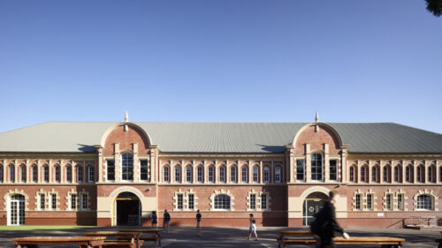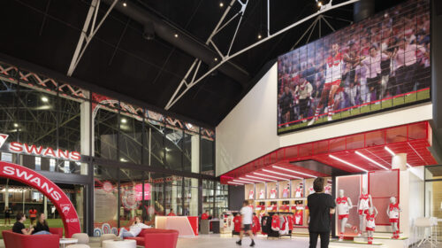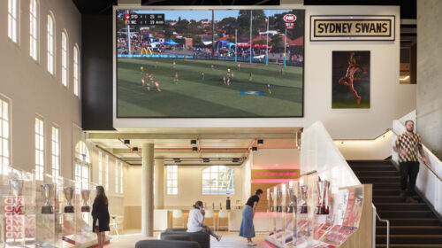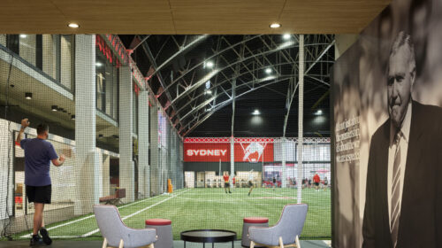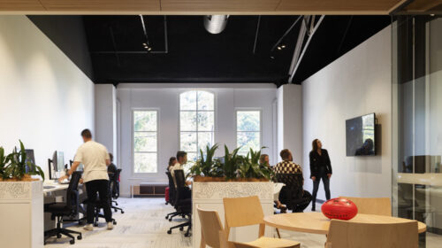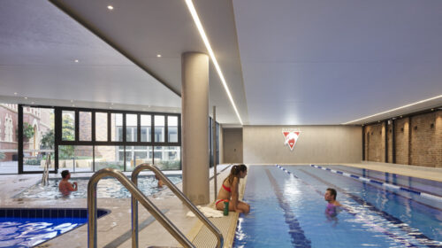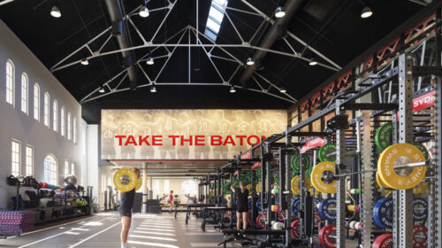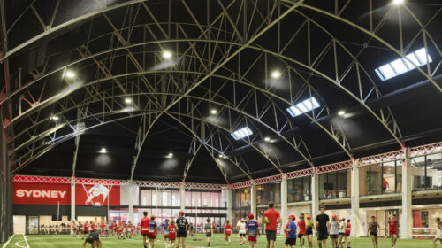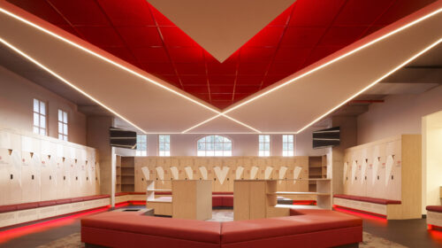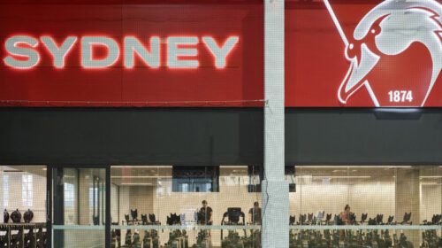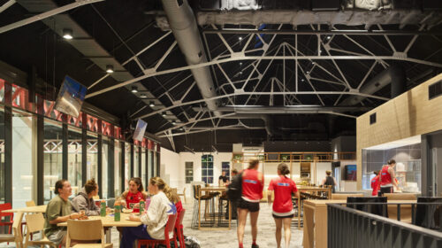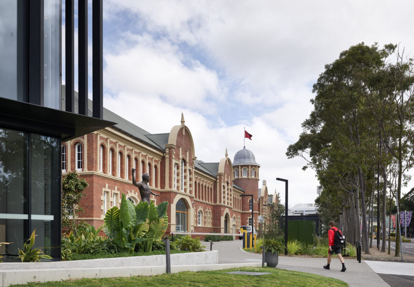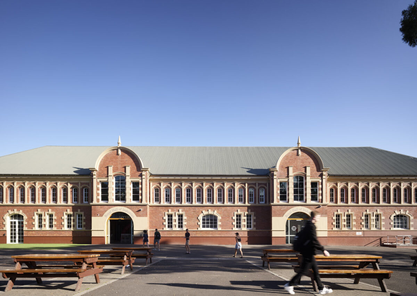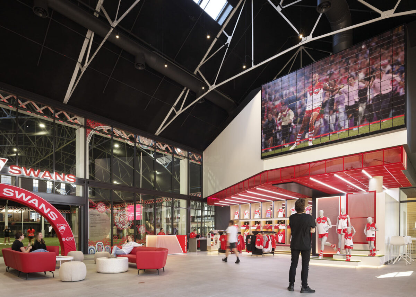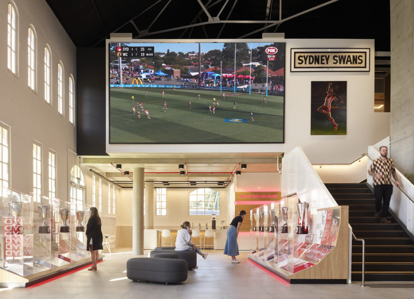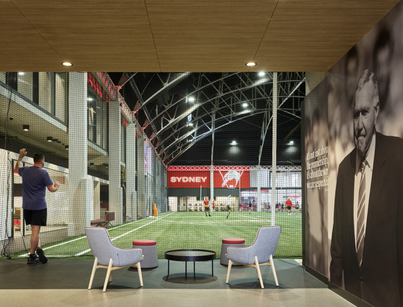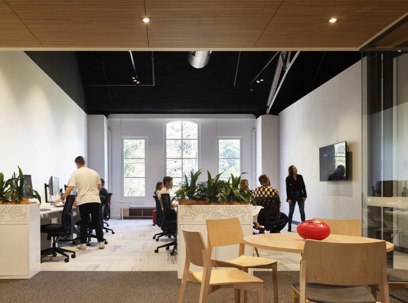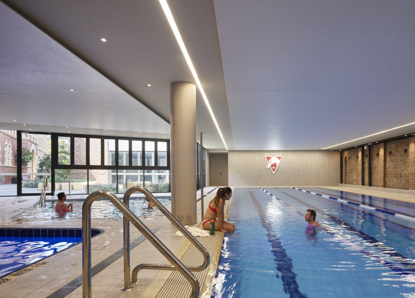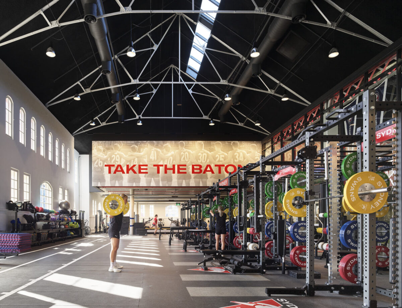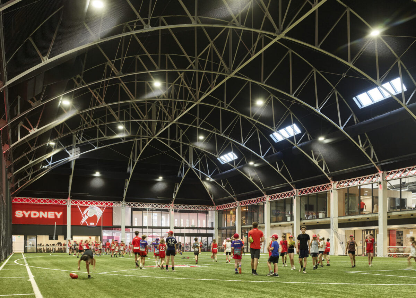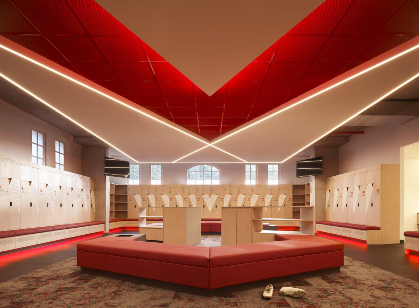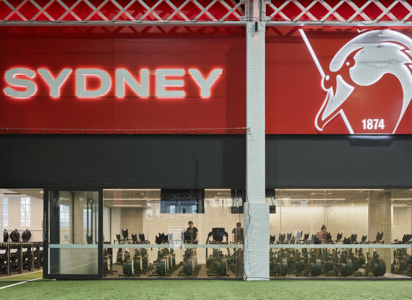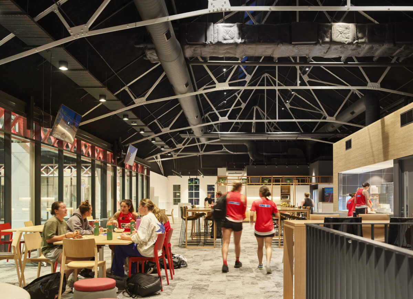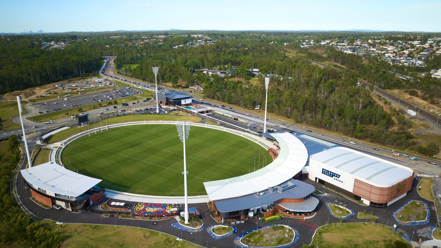
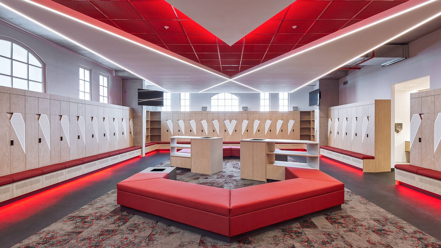
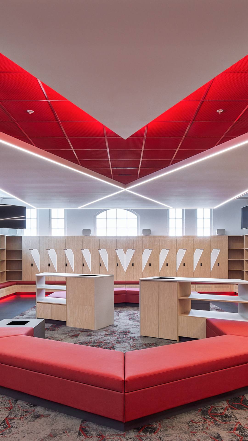
Sydney Swans HQ
-
Client
Sydney Swans
-
Disciplines
-
Collections
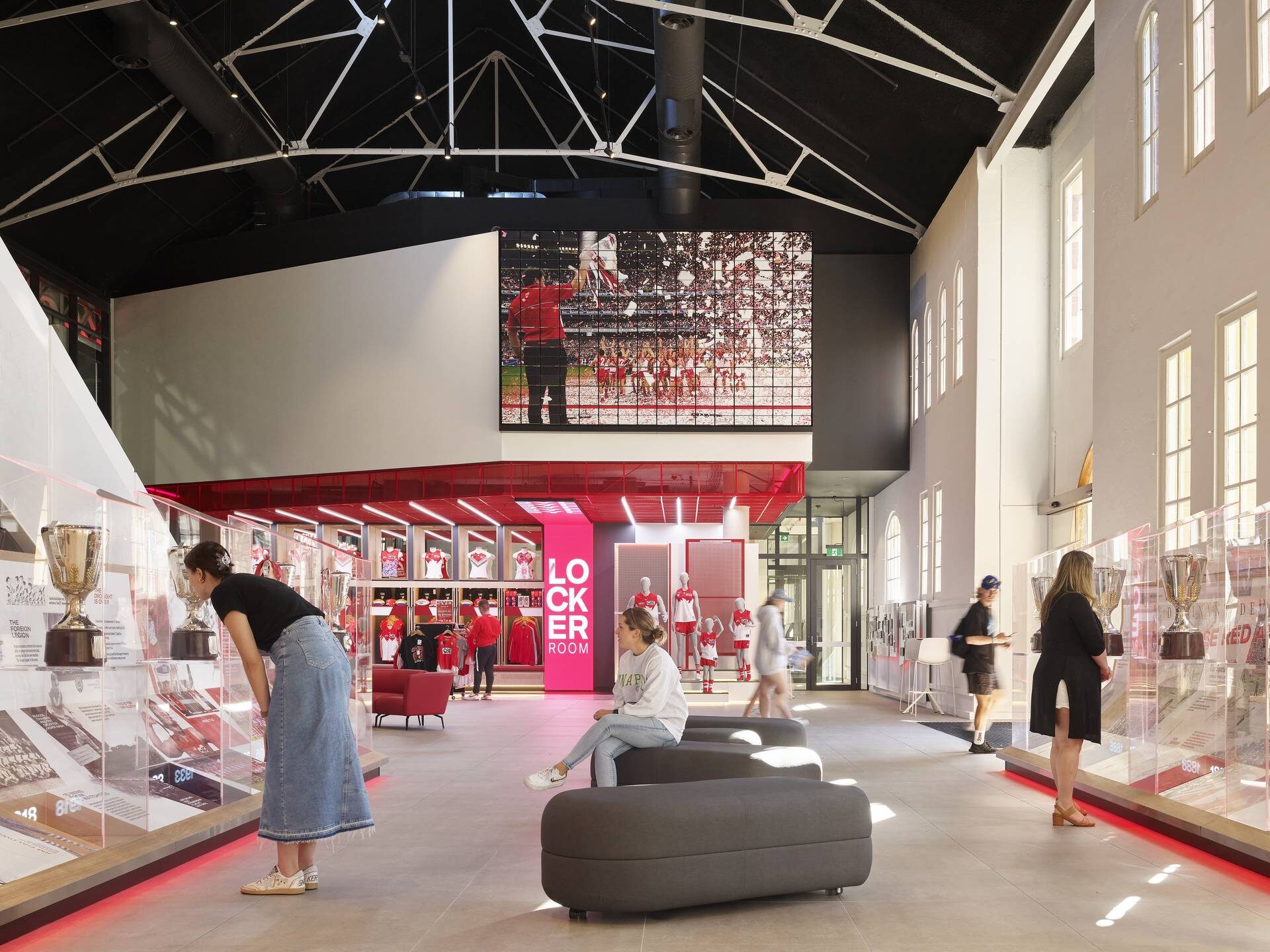
"The magnificent new Sydney Swans HQ and Community Centre is a monument to the vision, the dedication, and the hard work of so many people. I’m confident these new facilities will drive even more growth through the youth Academy as well as supporting the extraordinary surge in AFLW, inspiring the next generation of women and girls."
Anthony Albanese, Australian Prime Minister
Sydney’s iconic Royal Hall of Industries at Moore Park has undergone a remarkable transformation into the Sydney Swans HQ and Community Centre. Completed in early 2023, this cutting-edge facility merges premier sporting capabilities with community engagement, all while preserving the building’s historical essence.
Located in Sydney’s sports precinct, the HQ is now the proud base for the Sydney Swans’ men’s and women’s teams, along with the QBE Sydney Swans Academy, which provides an elite training pathway for 700 young boys and girls across New South Wales. It fosters a collaborative environment among players, coaches and staff, centred around an impressive indoor field within the building’s barrel-vaulted structure.
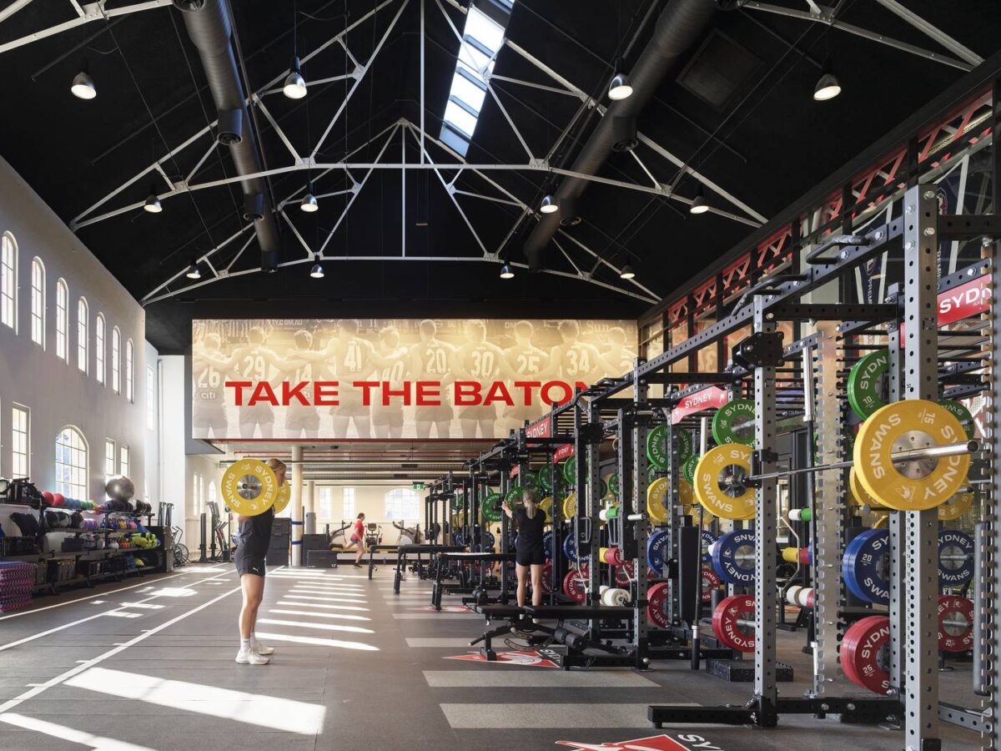
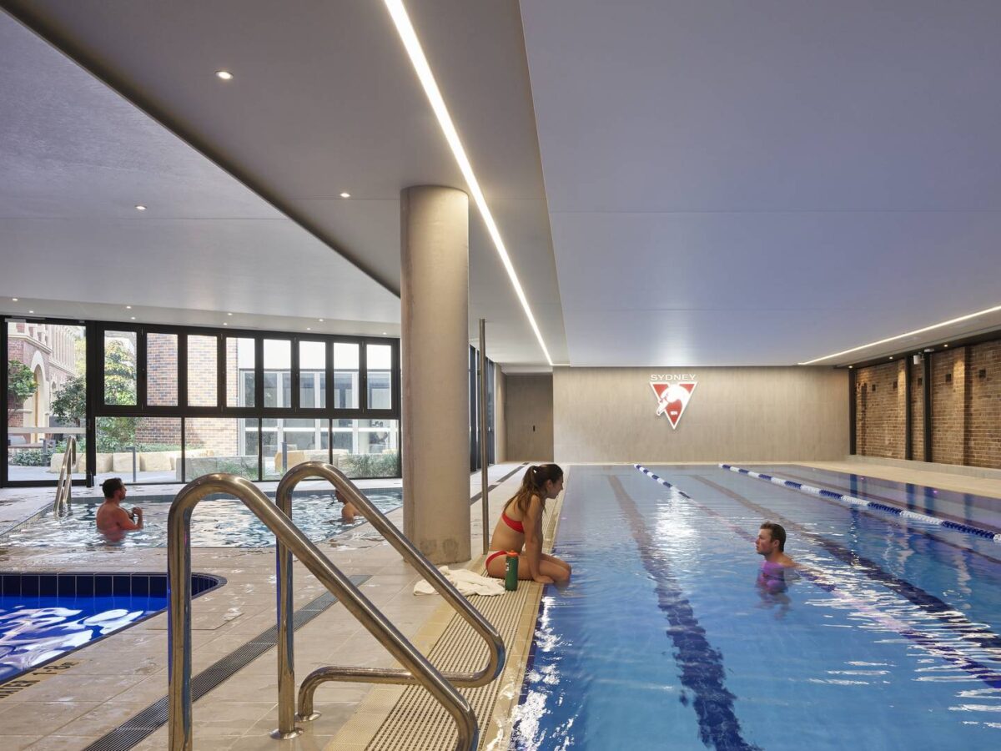
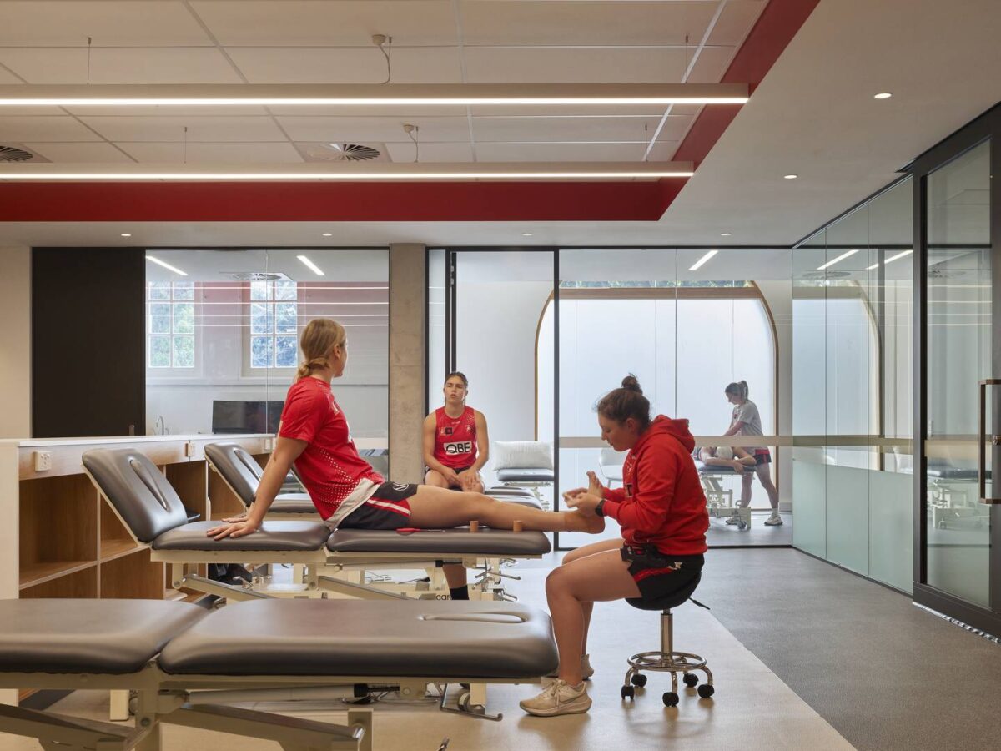
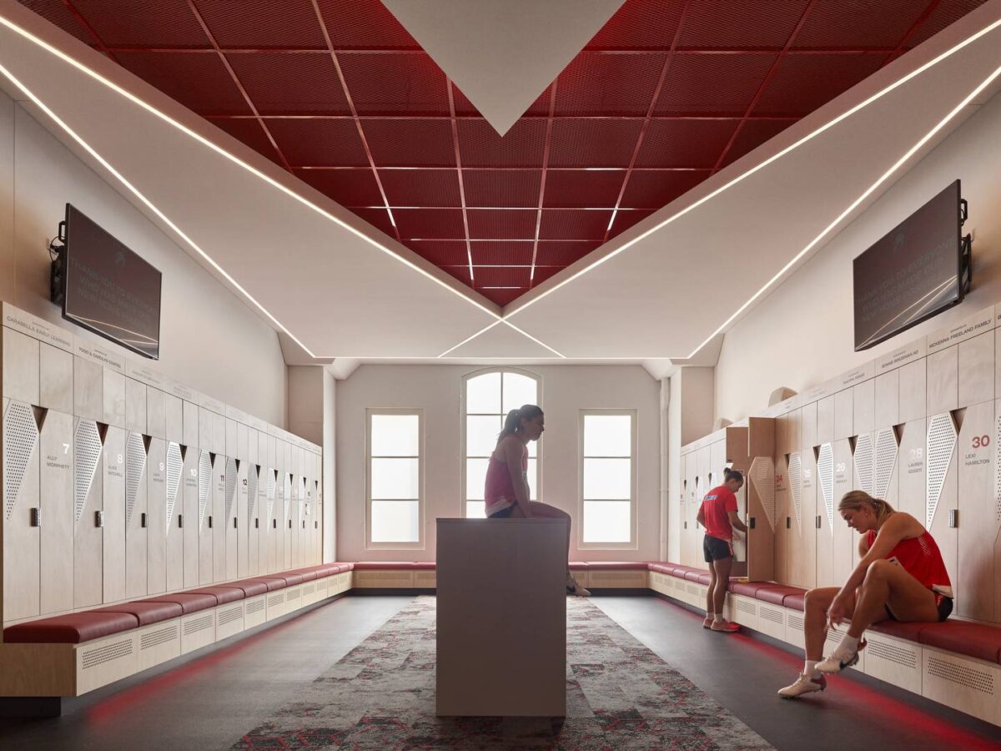
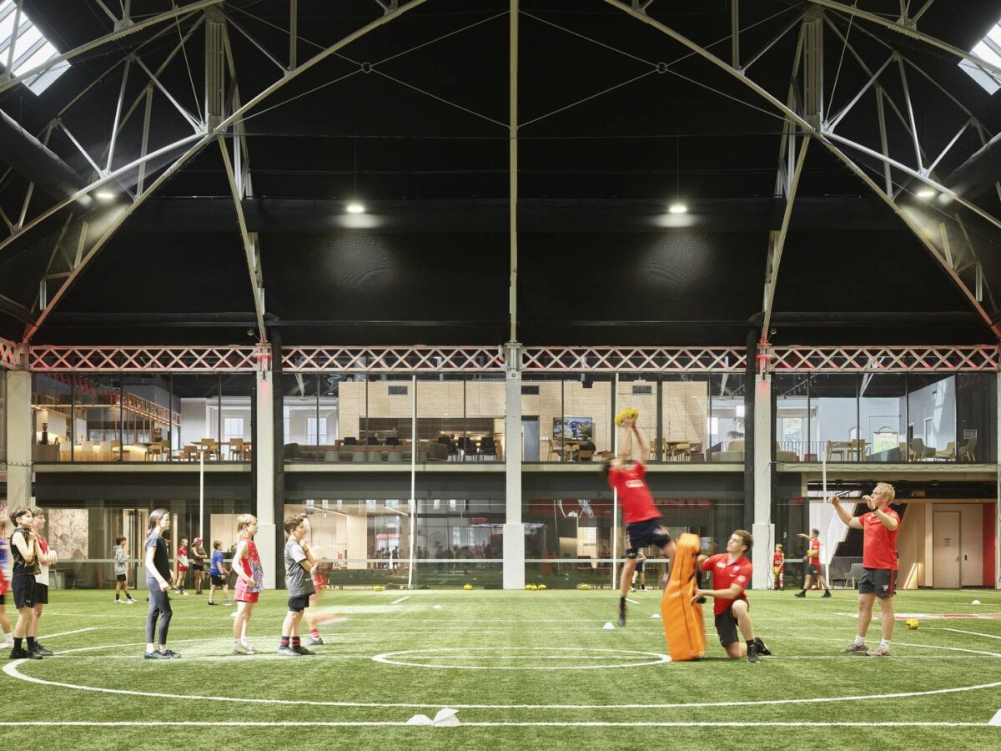
This development has strengthened the bond between the Swans’ community and its members, offering unique matchday experiences, while also providing versatile spaces that the local community can use throughout the year. Populous’ design expertise was pivotal in achieving a layout that accommodates the specific needs of all teams and the Academy, integrating modern functionalities into the historically significant structure.
Adjacent to the main hall, a new international standard basketball and multipurpose court forms a modern extension to the traditional Federation exterior. With Hoops Capital as the primary tenant, the court is used by the Sydney Kings and Sydney Flames and their basketball academies, with wider community usage available to local sports groups.
Zoom
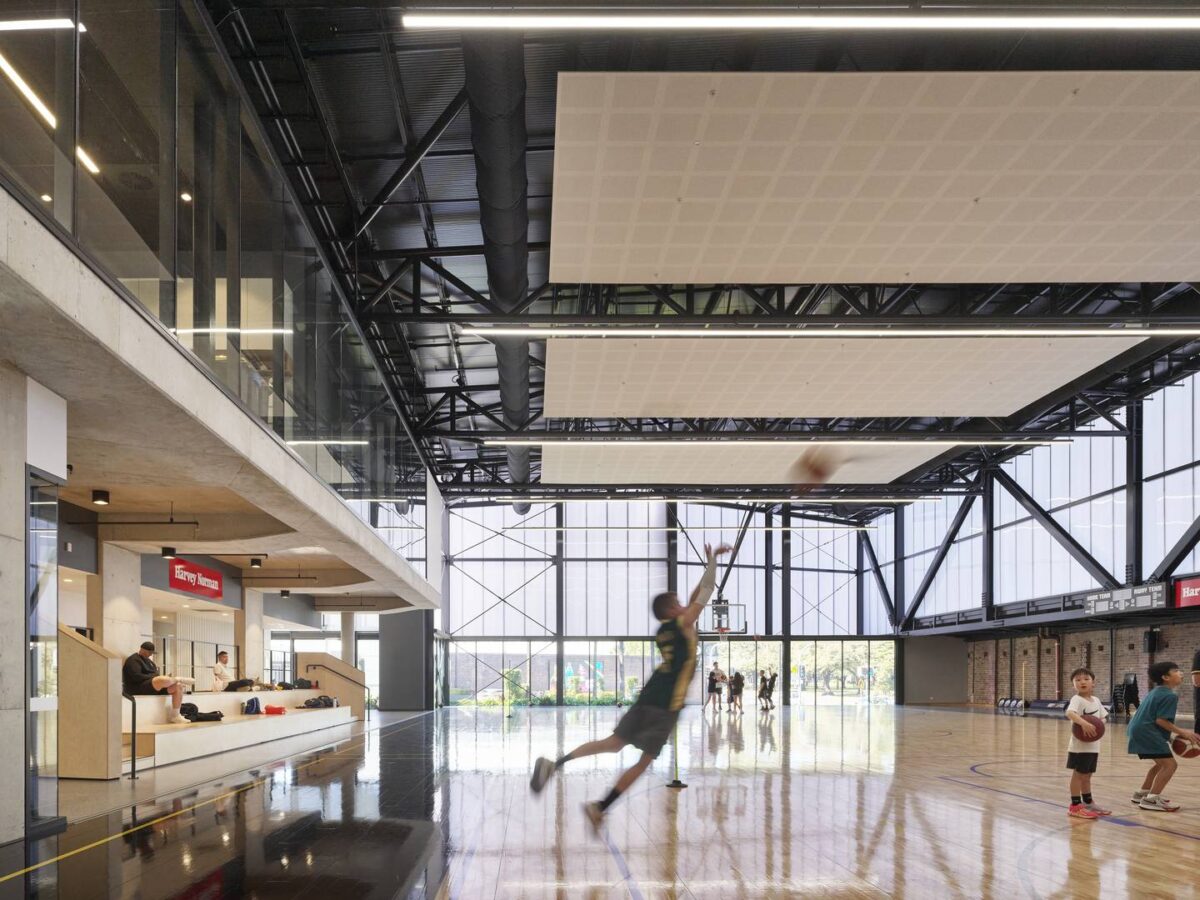
Zoom
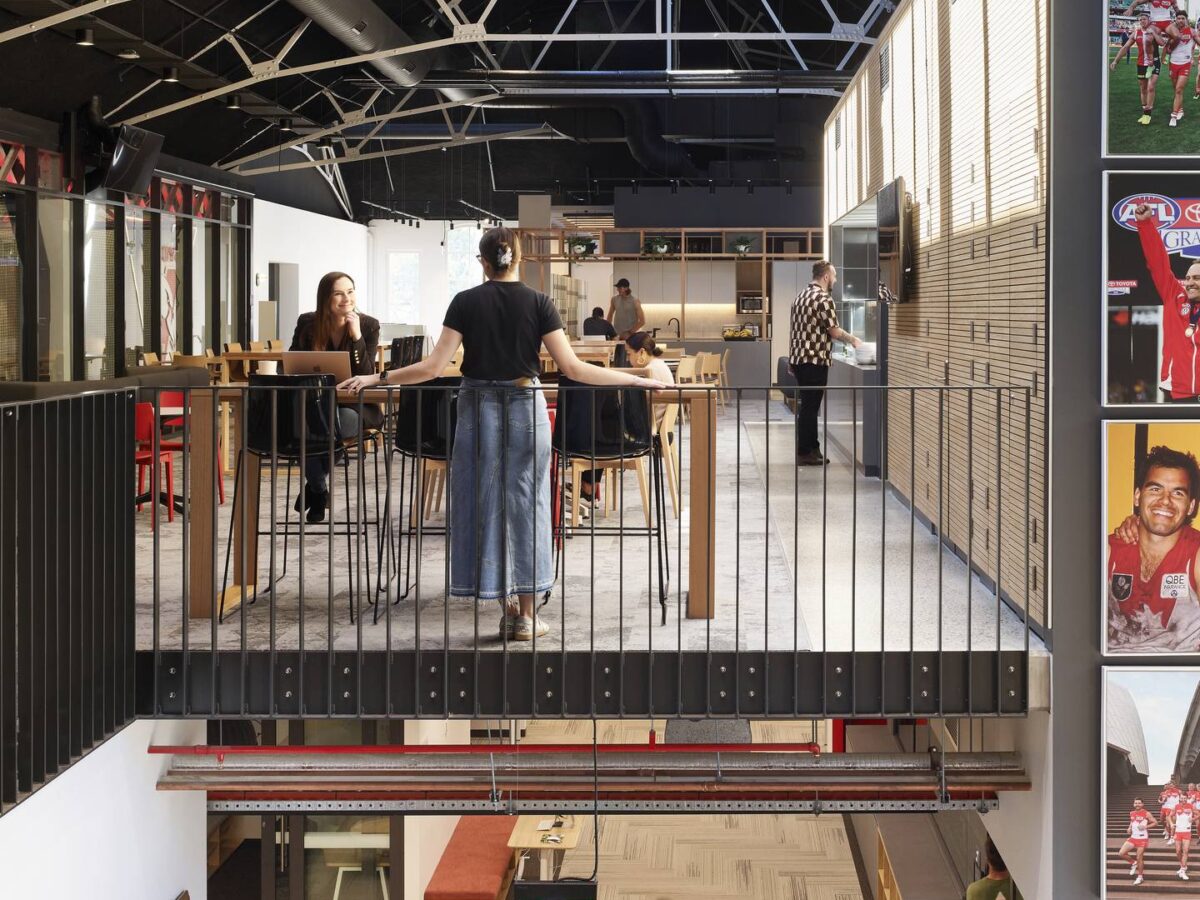
Zoom
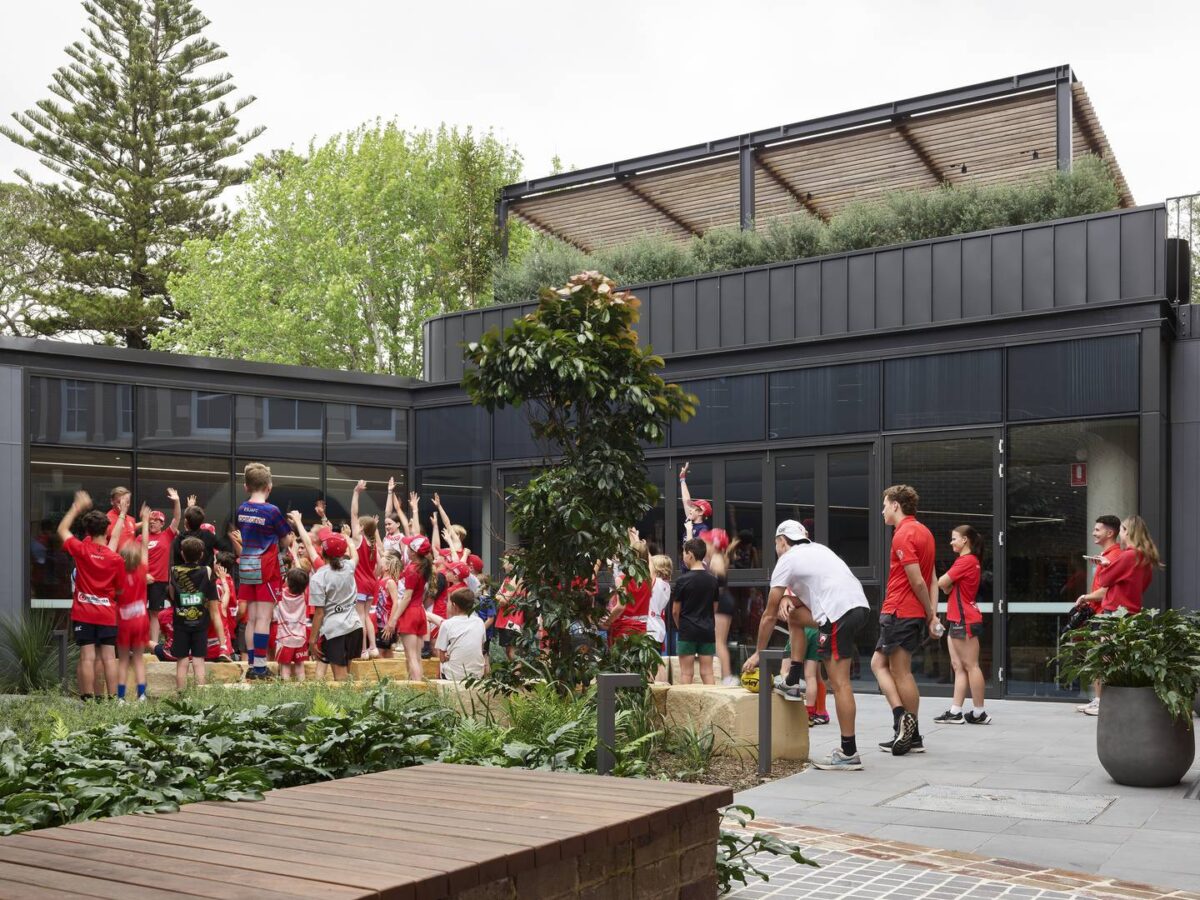
The HQ boasts advanced high-performance training spaces, including a gym, medical facilities, recovery pools and dedicated areas for coaching, academy and administrative operations. It also features player locker rooms, a lounge, an auditorium, a production studio, a learning centre and a spacious dining hall with a commercial kitchen, capable of hosting events for up to 300 guests, complemented by an outdoor terrace. These areas are accessible for hire by external groups, further promoting community involvement.
The transformation of the Sydney Swans HQ extends beyond architectural enhancements; it prioritises community engagement. The renovated facility has become a prominent gathering place for the Sydney Swans community, consisting of more than 65,000 members and a dedicated fanbase of around two million people. Additionally, it proudly houses two esteemed not-for-profit Indigenous outreach groups — the GO Foundation and Clontarf Foundation.
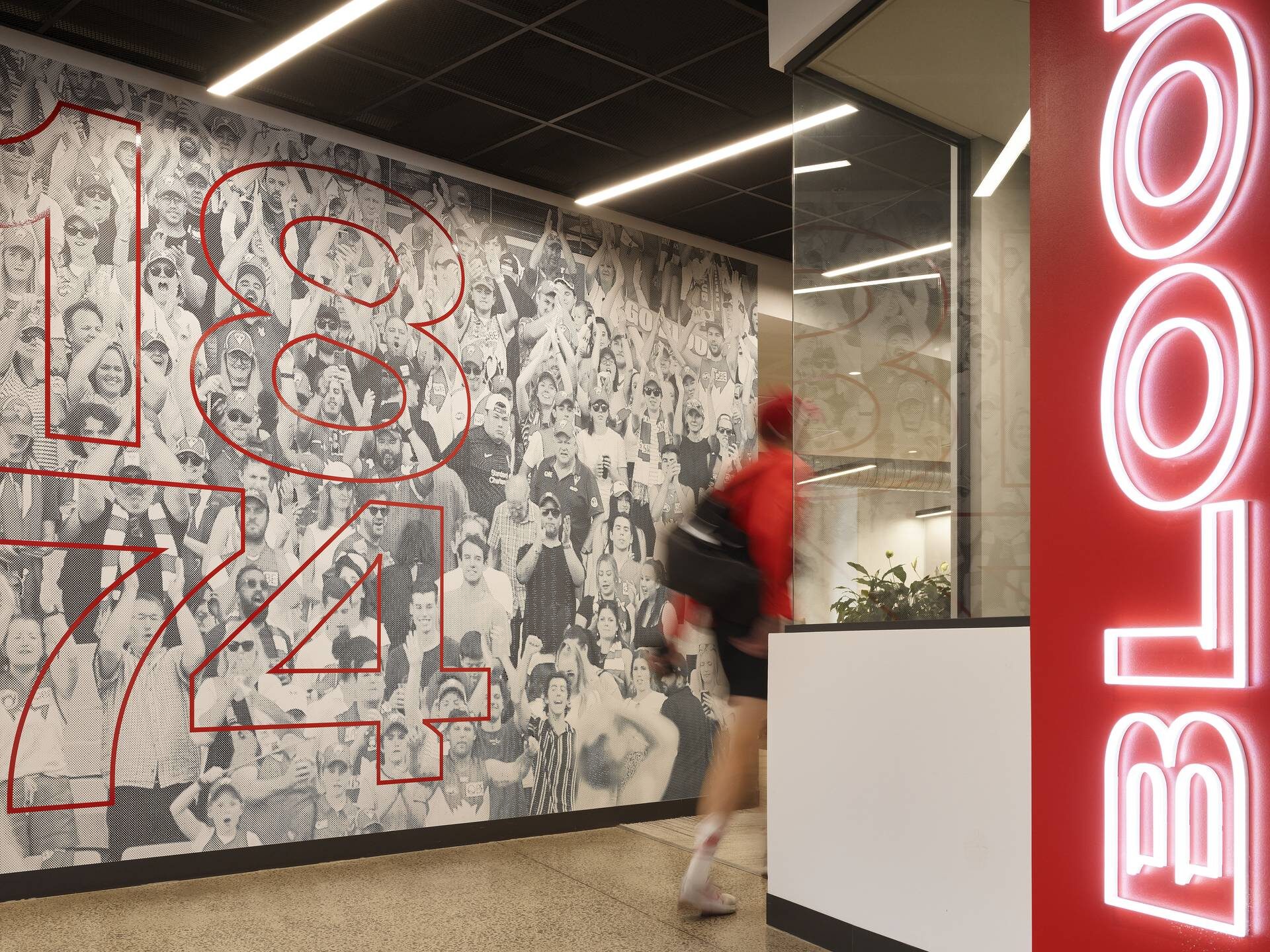
-
2025
- Zak Awards | Adaptive Reuse / Refurbishment Project of the Year (Finalist)
- International Architecture & Design Awards - Renovation, Restoration & Adaptive Reuse (Runner-Up)
-
2024
- 5-Star Green Star rating from the Green Building Council of Australia.
-
2023
- Master Builders Association NSW Excellence in Construction & Fitout (FDC Construction)
-
Henry Coates Associate Principal, Architect Brisbane
Explore More Projects
Explore some of our best work around the world
Discover how we transform ideas into reality, fostering connections that bridge cultures and celebrate the beauty of human interaction.
↳ Start
Gallery
( 12 )
Sydney Swans HQ
( — 12 )
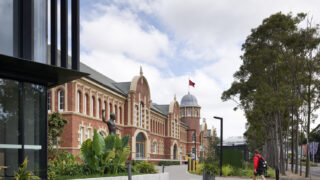
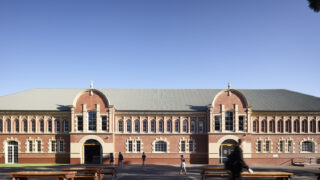
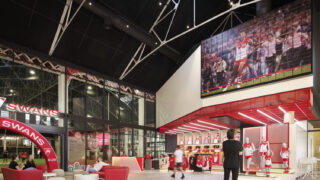
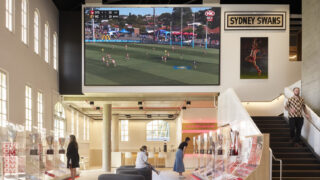
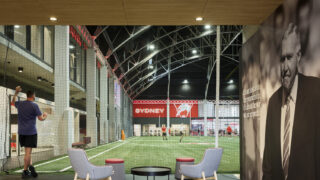
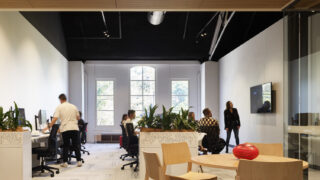
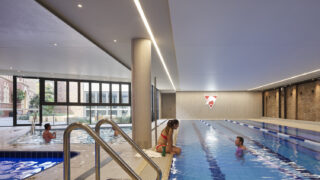
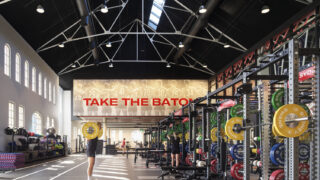
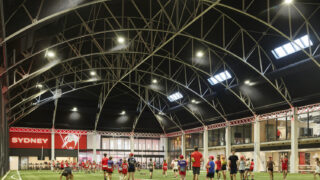
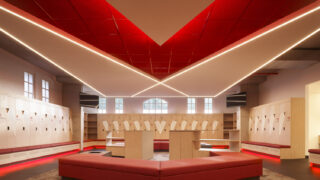
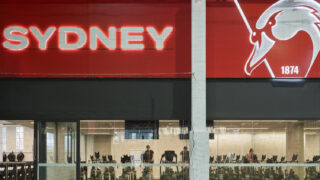
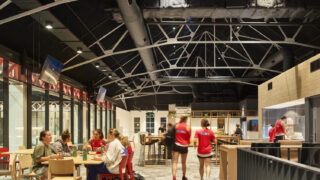
Lorem ipsum dolor sit amet consectetur, adipisicing elit. Non facere corporis et expedita sit nam amet aut necessitatibus at dolore enim quis impedit eius libero, harum tempore laboriosam dolor cumque.
Lorem, ipsum dolor sit amet consectetur adipisicing elit. Illo temporibus vero veritatis eveniet, placeat dolorem sunt at provident tenetur omnis, dicta exercitationem. Expedita quod aspernatur molestias eum? Totam, incidunt quos.
