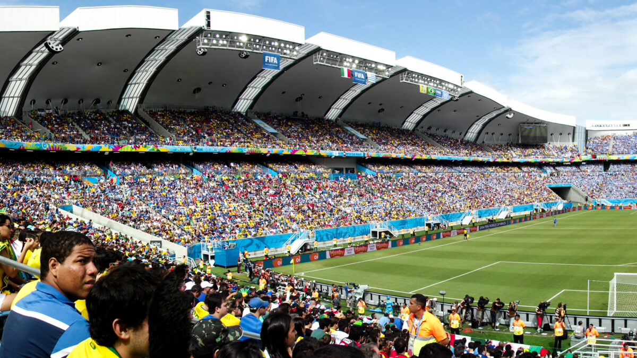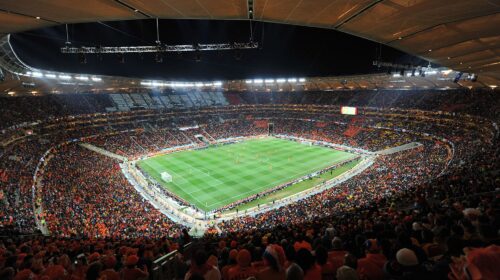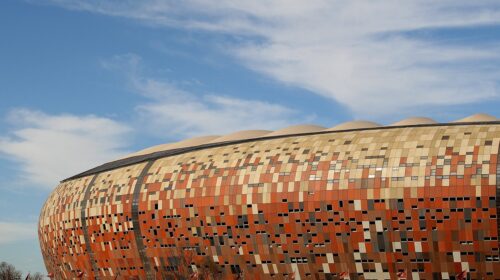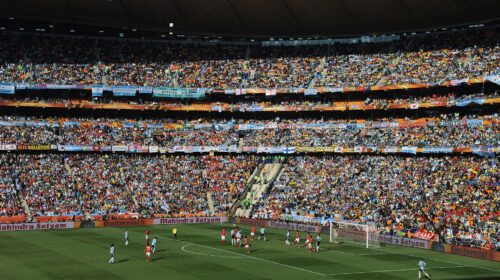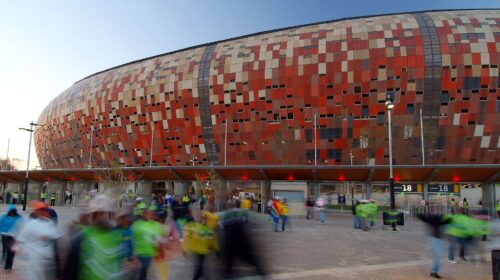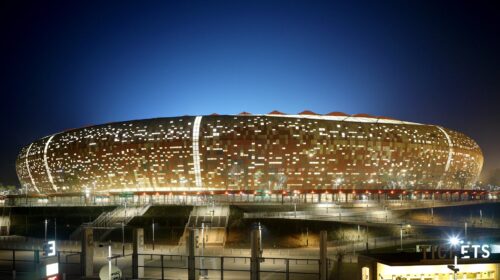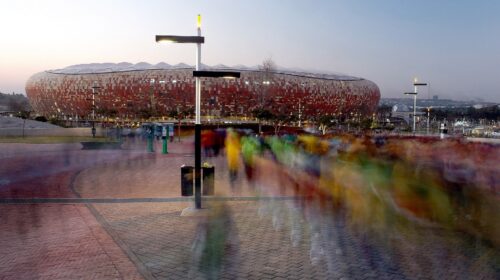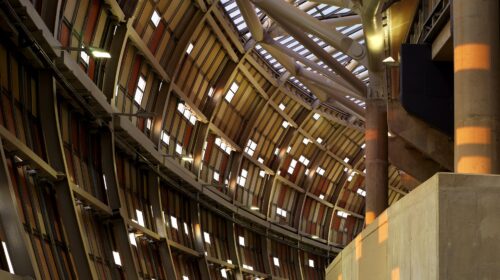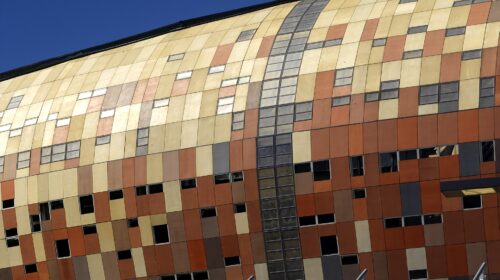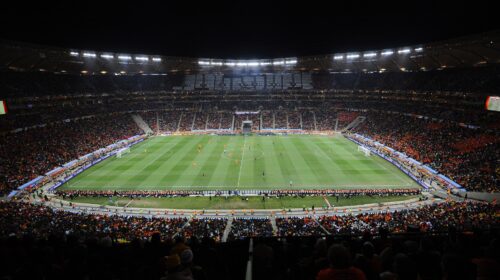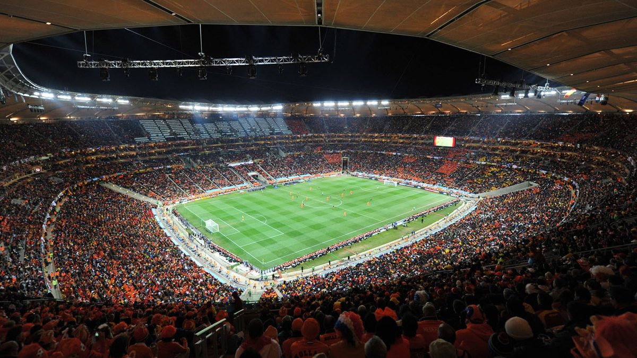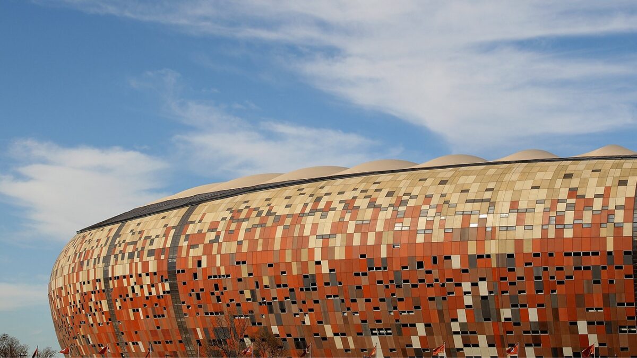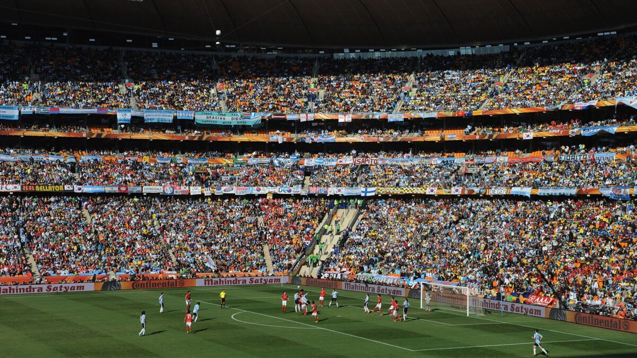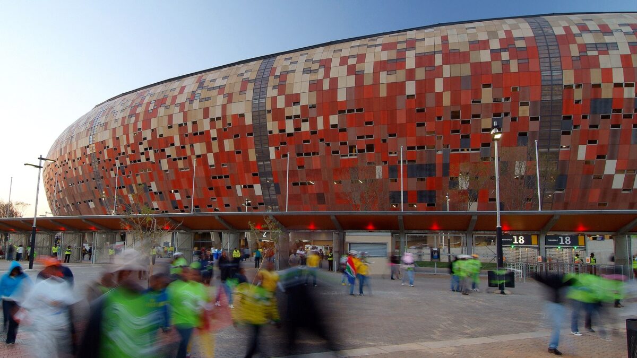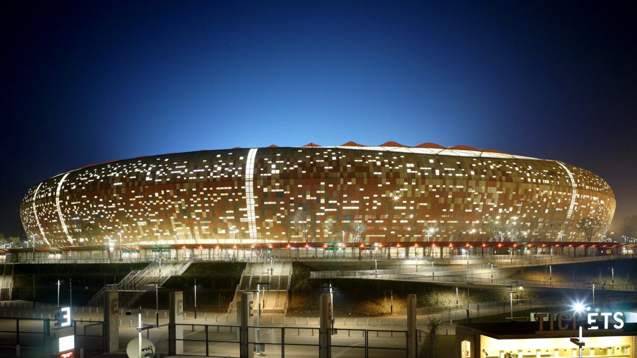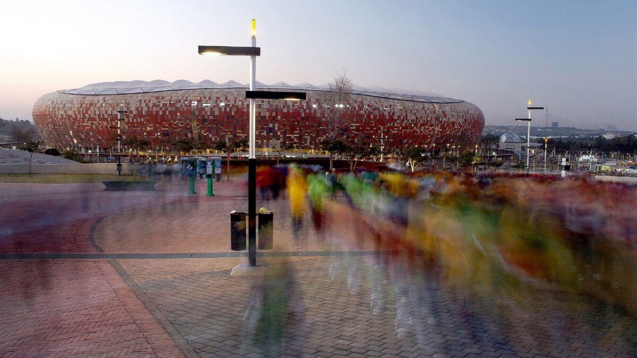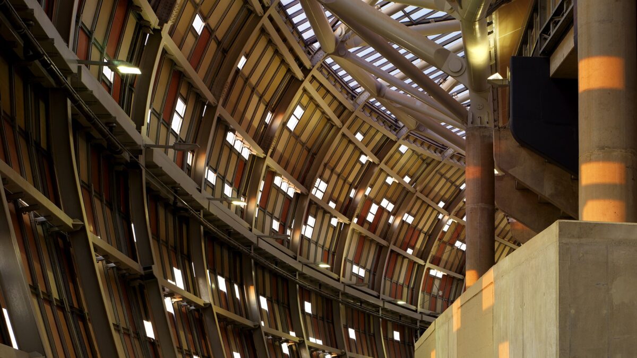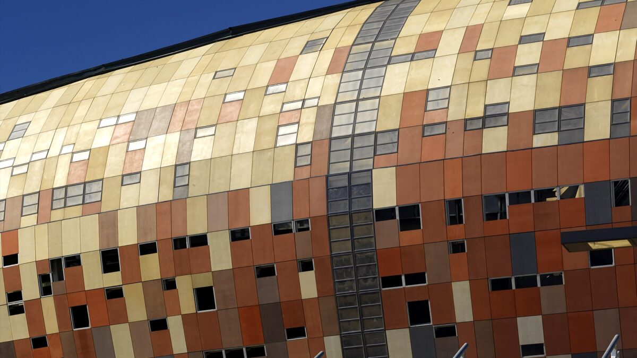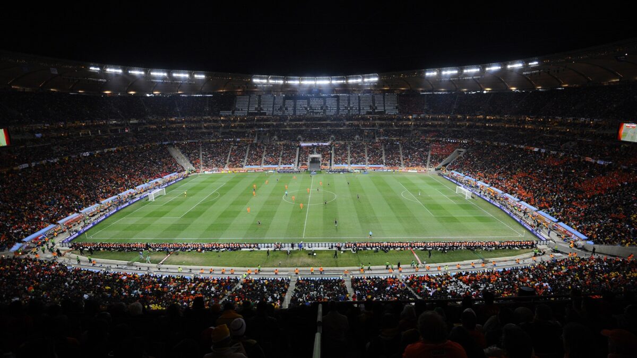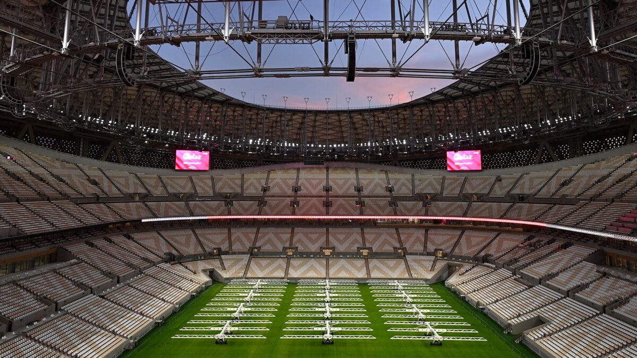
FNB Stadium
Architecture
-
Total Capacity
94,736
-
Disciplines
-
Collections
FNB Stadium isn’t just a stadium, it’s a giant, celebratory nod to African culture and spirit. When you lay your eyes on its facade, inspired by a calabash pot, you see more than a sports venue. You’re getting a glimpse into a vibrant heritage, symbolised in earthy colours that wrap around its exterior, projecting a sense of unity and harmony. A ring of lights around the bottom of the structure simulates fire underneath the pot, while gaps in the mosaic tiles mean the stadium mimics the starlit African sky when lit from within.
Zoom
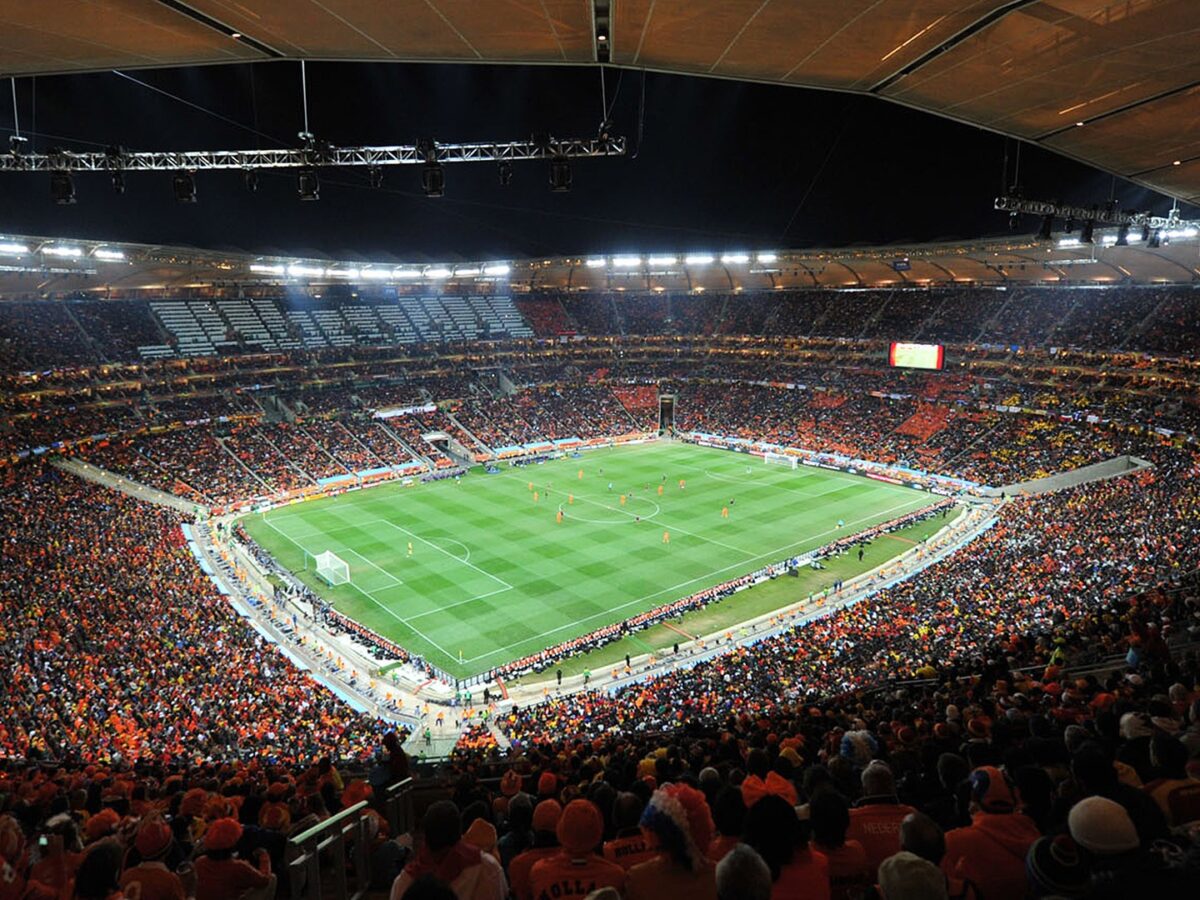
Zoom
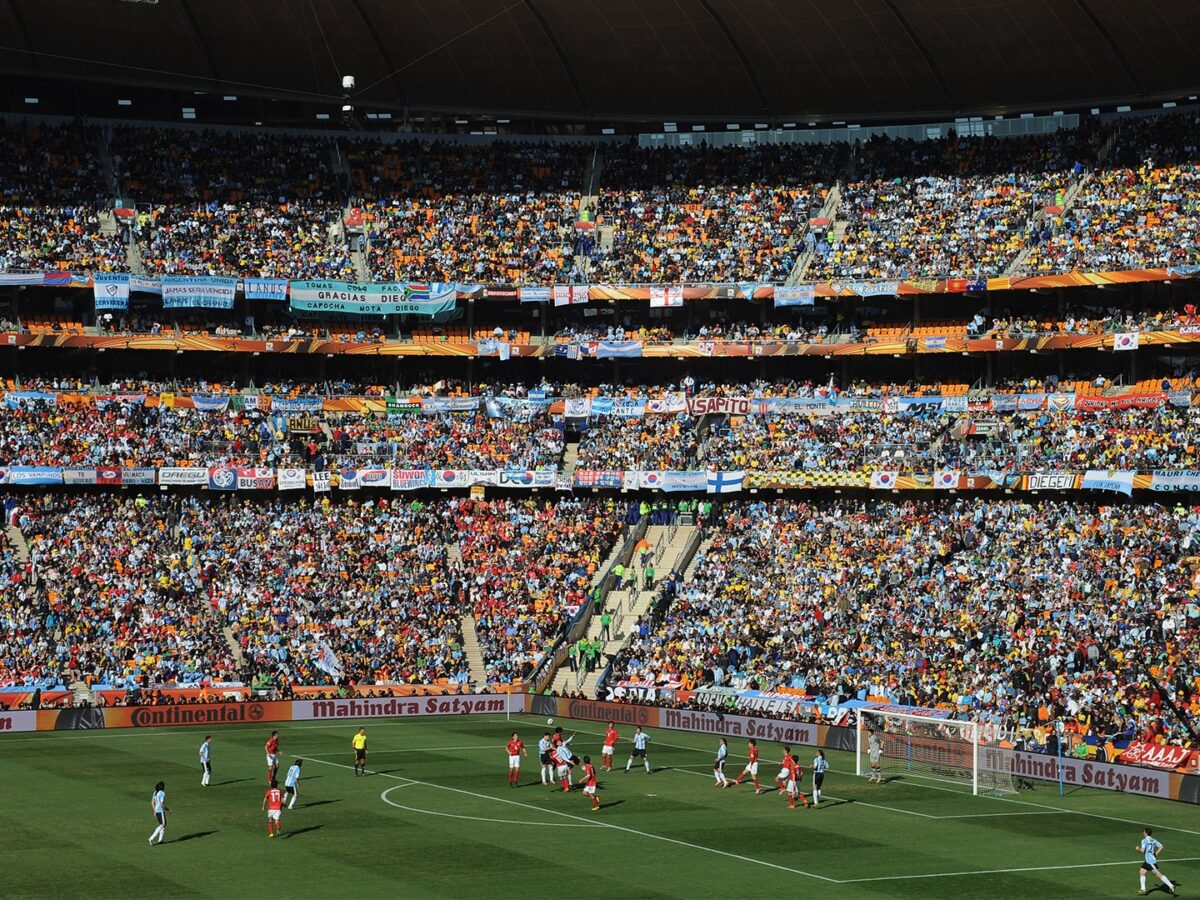
Zoom
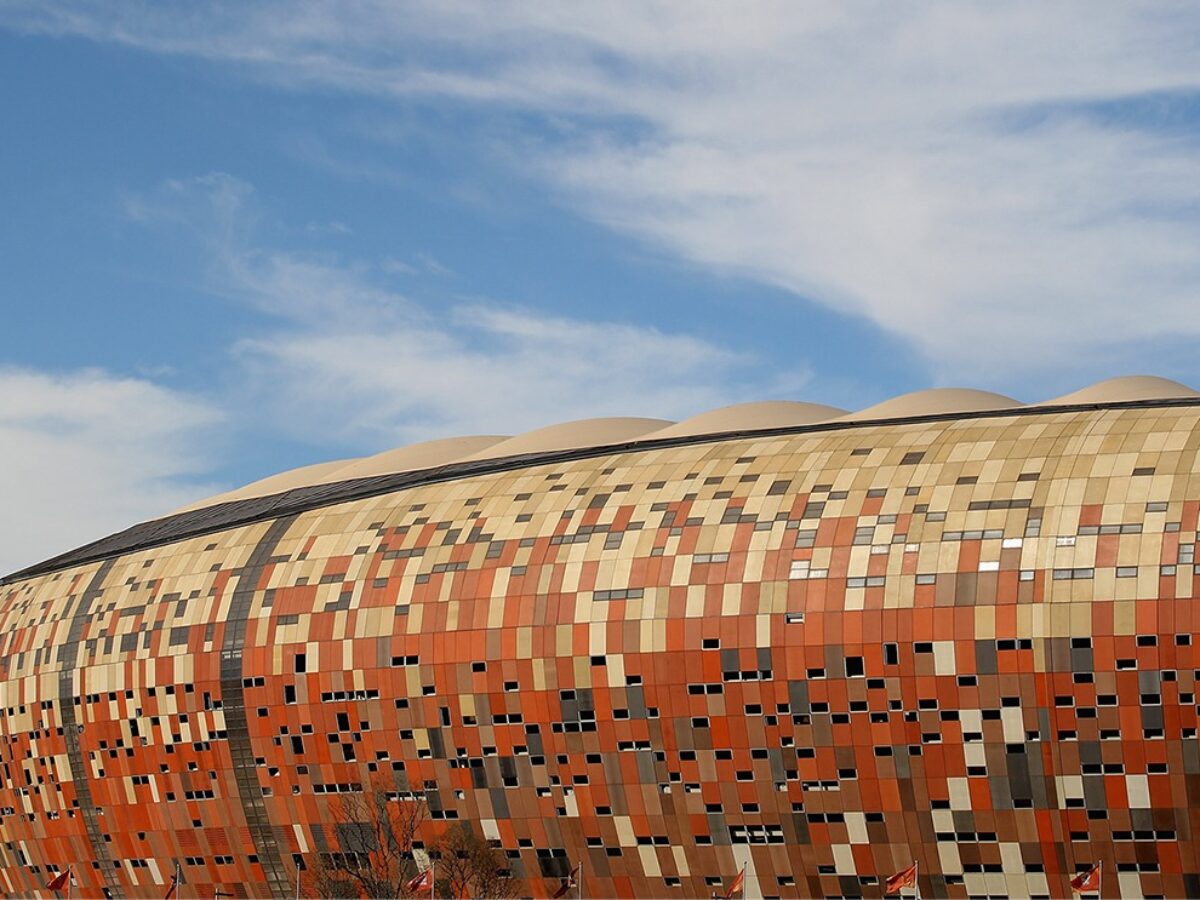
Ahead of the 2010 FIFA World Cup, Populous led a major upgrade of the stadium to prepare it for the tournament. The capacity more than doubled from 40,000 to 94,736 and the existing seating tiers were remodeled to improve sightlines, with an extended upper tier, and a lower tier that was divided into two segments to allow the creation of a new lower concourse. All VIP areas and the stadium management offices have been located behind the main western grandstand, with a dedicated VIP entrance. New changing rooms, media work areas, auditorium, and VIP parking are located within a new basement under the podium on the western side of the stadium, bringing the venue up to the modern standards that FIFA requires to host World Cup matches.
"One of the most artistic and awe-inspiring football venues on the African continent"
FIFA
International Federation of Association Football
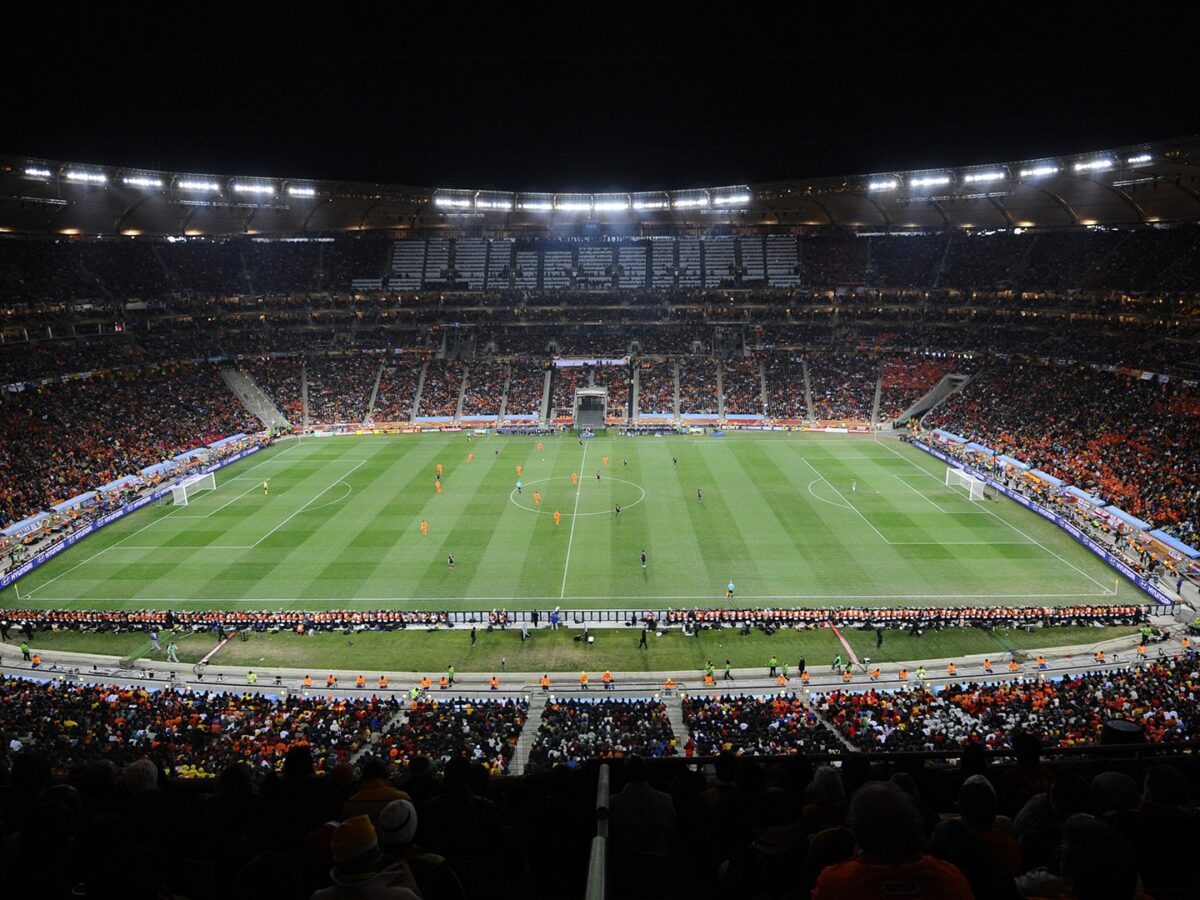
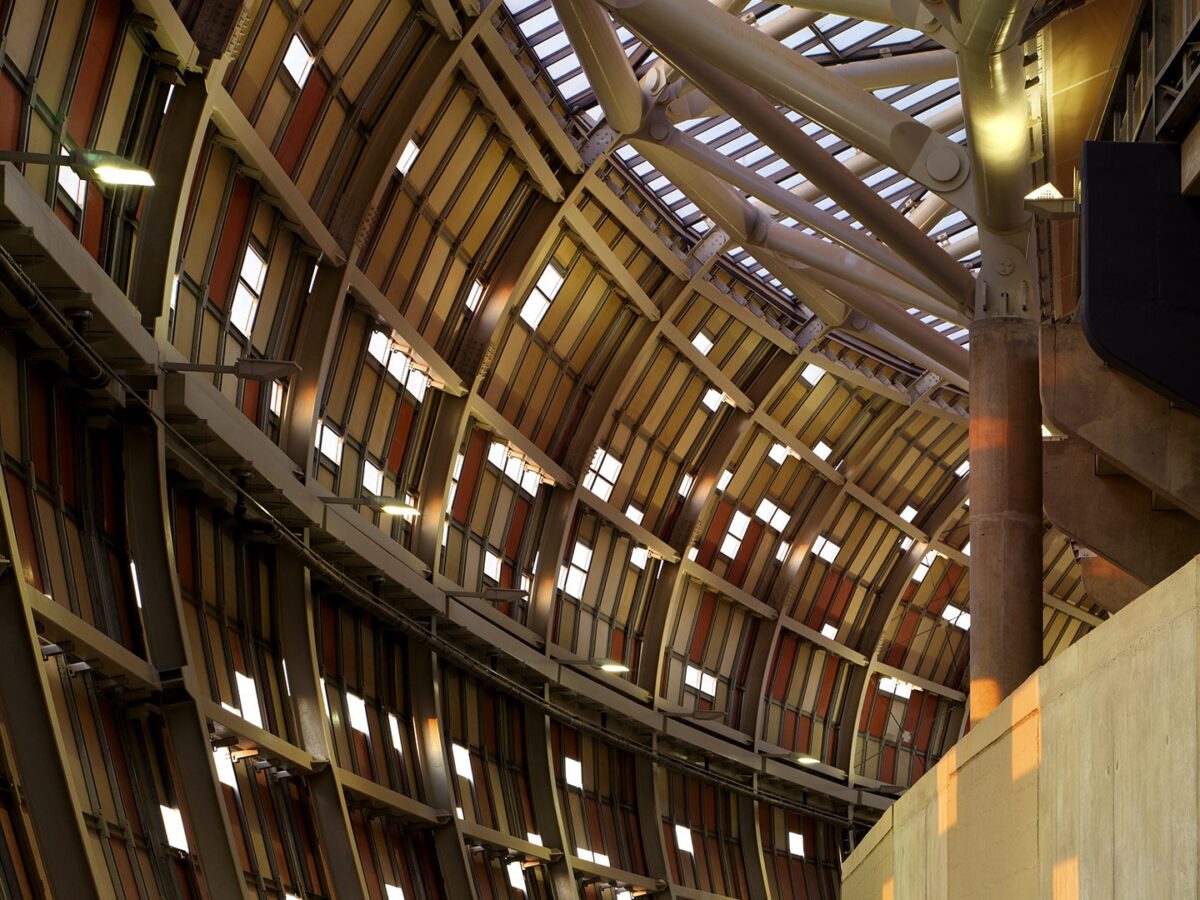
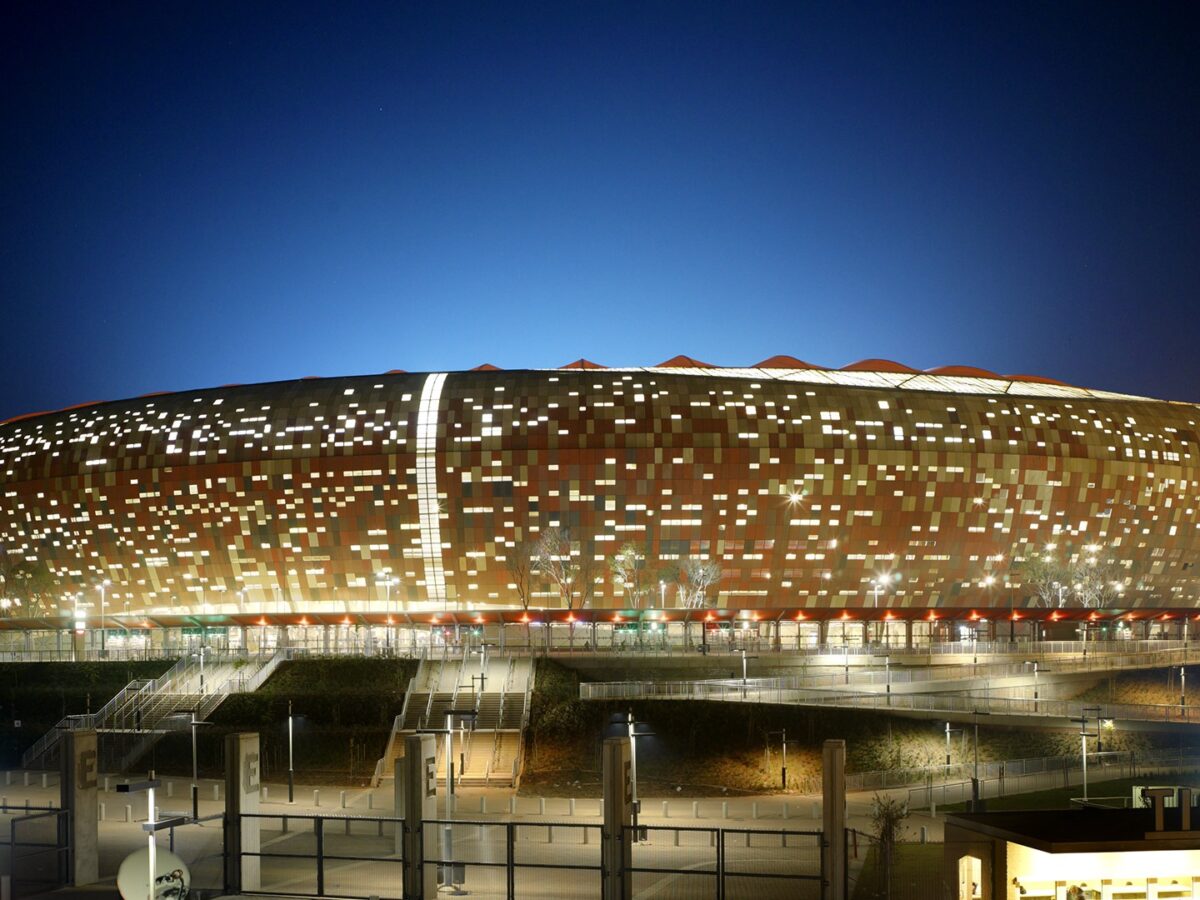
As the largest stadium in Africa, it was important that the design could keep the energy of a crowd that size alive. Strategic seating brought in close to the field means fans aren’t just watching the action — they’re living it. The new roof enclosure, which is cantilevered from an enormous spatial ring truss and covered with a PTFE membrane, helps to trap the sound of the spectators and generate energy.
While the stadium may have been built with the 2010 FIFA World Cup in mind, it has gone on to stage other major events, including the African Cup of Nations, international rugby matches, concerts and a festival celebrating the life’s work and legacy of Nelson Mandela.
-
2010
- Leaf Awards, Overall Award
- Sapoa Excellence Awards, Best Stadium
- IPA Architecture Award, Leisure & Hospitality
- WAF Awards, ‘World’s Best Sport Building’
Explore More Projects
Explore some of our best work around the world
Discover how we transform ideas into reality, fostering connections that bridge cultures and celebrate the beauty of human interaction.
↳ Start
Gallery
( 9 )
FNB Stadium
( — 9 )
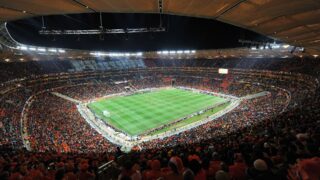
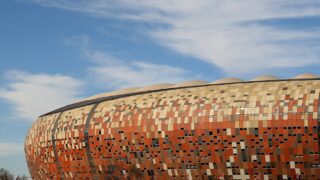
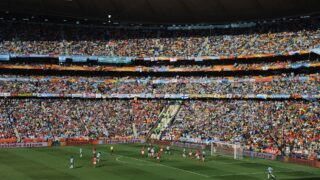
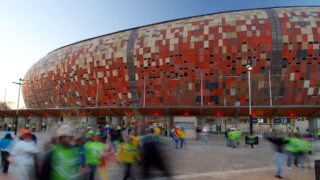
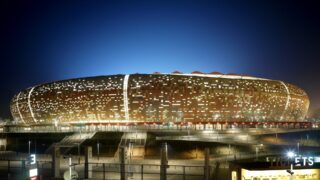
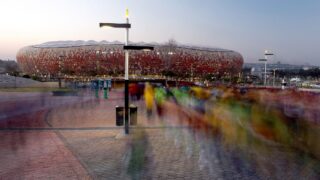
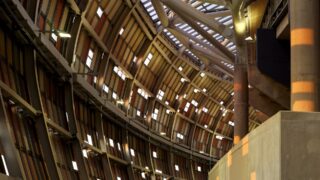
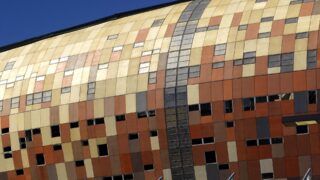
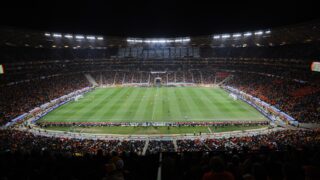
Lorem ipsum dolor sit amet consectetur, adipisicing elit. Non facere corporis et expedita sit nam amet aut necessitatibus at dolore enim quis impedit eius libero, harum tempore laboriosam dolor cumque.
Lorem, ipsum dolor sit amet consectetur adipisicing elit. Illo temporibus vero veritatis eveniet, placeat dolorem sunt at provident tenetur omnis, dicta exercitationem. Expedita quod aspernatur molestias eum? Totam, incidunt quos.
