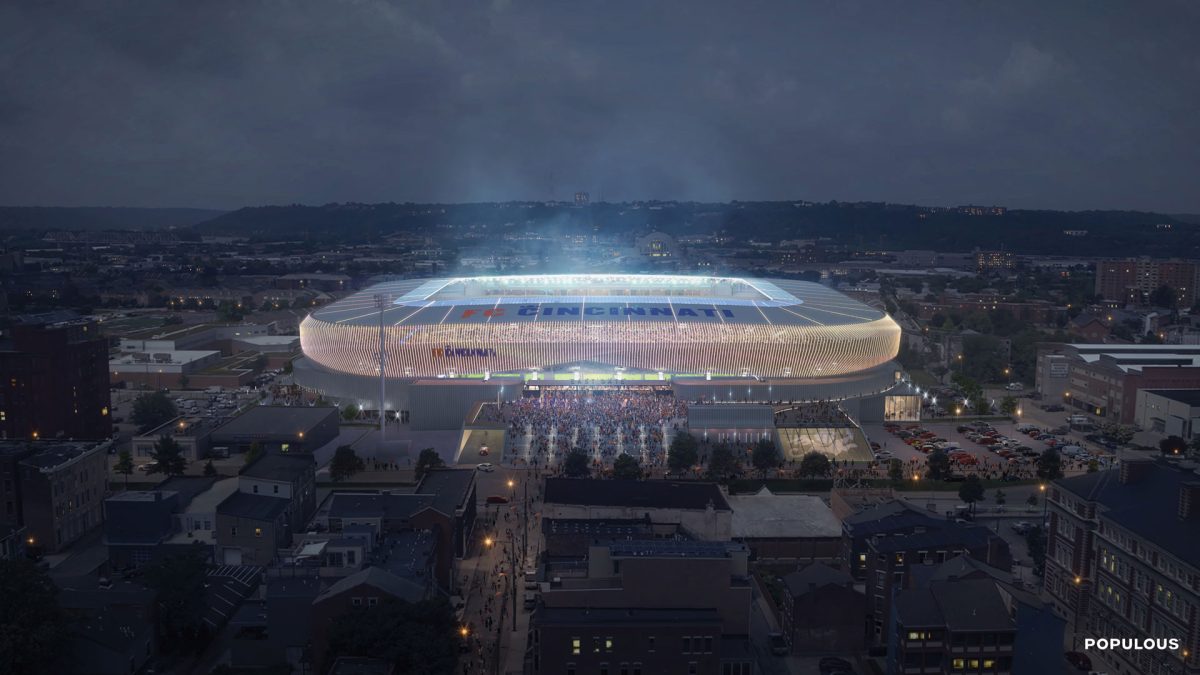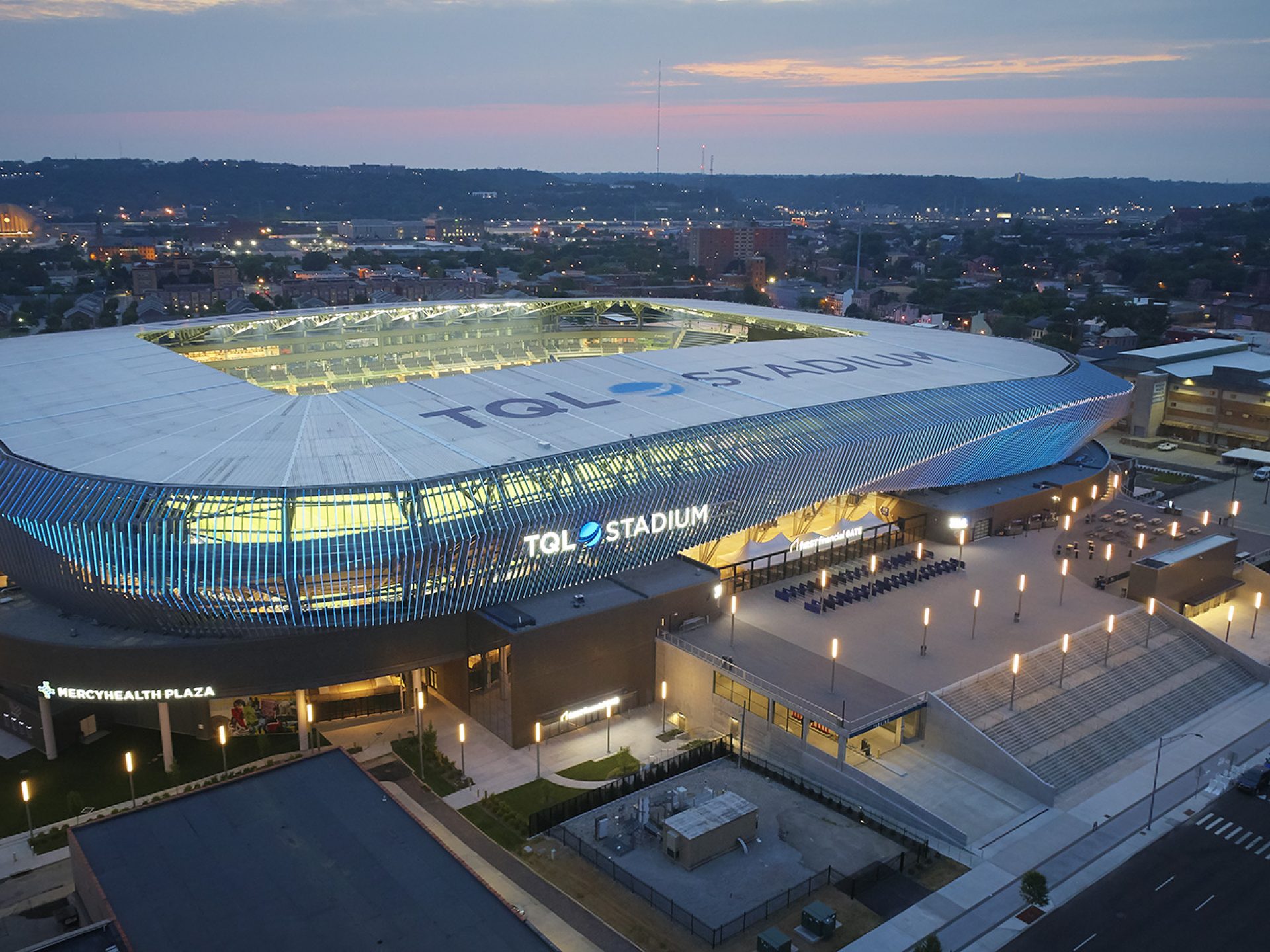Perspectives

September 28, 2022

The World Football Summit named FC Cincinnati’s TQL Stadium Best Venue of 2022 at an awards event on September 28 in Seville, Spain. The World Football Summit brings together the global football (soccer) industry’s leading stakeholders to shape the future of the beautiful game. The Best Venue award is one of 10 awards recognizing achievements in various football industry fields.
MONDO STADIA, a publication focused on in-depth coverage of stadia and sporting venues around the world, presented the Best Venue award and wrote, “The design of TQL Stadium intentionally harnesses the energy of a dedicated fan base to bring a world-class soccer experience to Cincinnati. The new, state-of-the-art venue boasts a striking presence, connecting two historic neighborhoods — Over the Rhine and the West End — and honoring the legacy of soccer in the Queen City through a progressive design and ambitious interpretation of a Cincinnati on the rise.” TQL Stadium was designed by global design firm Populous.
“We built TQL Stadium to be a world-class MLS stadium, which would proudly represent Cincinnati across the nation and on the world stage,” said Jeff Berding, co-CEO FC Cincinnati. “It is an honor to receive this prestigious global recognition. Cincinnati should be proud that TQL Stadium has been awarded Best Venue of 2022 at the World Football Summit.”
TQL Stadium was selected Best Venue by a judging panel. Venues were judged on a range of areas, including:
The dedication and authenticity to soccer in Cincinnati rivals any city in the United States. The design for TQL Stadium harnesses this energy to create a world-class soccer atmosphere.
“TQL Stadium serves not only as a home for FC Cincinnati but a canvas to express its evolving identity on a global stage,” said Jonathan Mallie, senior principal of Populous. “We worked closely with ownership to create a truly remarkable, one-of-a-kind stadium experience that serves to raise the profile of the team, the league and the city. From the bold graphics of the programmable LED integrated façade to the continuity of the seating bowl and the wall of sound created by the safe standing supporters’ section on game day, the iconic experience of TQL Stadium will be unrivaled as it serves its electric fan base.”
TQL Stadium defies stadia by wrapping itself in over 500 mass-customized aluminum fins. When viewed from down Central Parkway, these articulated aluminum façade elements create the stadium’s signature form: a singular twisting motion that signifies the tension between two teams about to take the pitch. When viewed straight on, they provide a glimpse into the stadium, fostering a heightened sense of anticipation for the match within.
At night, the exterior comes alive thanks to a dynamic led lighting system integrated into the leading edge of each aluminum element. The end result is a brilliant video display of color that showcases the club’s brand, atmospheric graphics and match-day messaging to energize fans on their approach to the stadium.
FC Cincinnati’s home begins with the site. Team owners intentionally chose a centrally located urban environment with connections to all corners of the city. West End and the nearby Over-The-Rhine (OTR) district are two of Cincinnati’s most historic neighborhoods, each with their own distinct characteristics and energy.
The stadium is mindful of both everyday activity and match day pageantry that take place outside its gates. Among the many considerations informing its orientation was the club’s passionate base of supporters. Their traditional march-to-the-match attracts thousands and arrives from the east. As a result, the stadium features an expansive East Plaza that faces OTR and serves as a front porch.
Nestled within Cincinnati’s urban fabric, the main entrance to the stadium was inspired by monumental public places, such as the New York Public Library and the Spanish Steps in Rome. Spectators ascend the grand stairs to an expansive public plaza, which has flexible uses for both event days and nonevent days. The elevated plaza offers views overlooking the Over-the-Rhine district and downtown as well as direct connectivity to the main concourse, making it the aspect of the stadium that connects the city to the match inside.
FC Cincinnati’s central location in an urban environment connects the stadium to all reaches of the city. It is a five-minute walk from the nearest light rail station, nestled in two of Cincinnati’s most historic neighborhoods. The vision and design for the TQL Stadium strengthens societal connections at every scale, creating ‘One Singular Cincy.’With a capacity of 26,000, it registers among the largest soccer-specific stadiums in the league. Its impact, however, reaches far beyond that. The stadium honors and enriches the legacy of soccer in the Queen City through a progressive design and ambitious interpretation of a Cincinnati on the rise.
As proof of the venue’s excellence, TQL Stadium hosted the United States Men’s National Team World Cup Qualifier against Mexico during its first year open. This success on the world stage is only a taste of what is to come as the stadium elevates both Cincinnati and American soccer to match their global peers.
Once inside the stadium, a 360-degree continuous seating bowl puts all the focus on the pitch — similar to the sport’s most iconic European venues — and capitalizes on the energy the fans bring into the bowl. TQL Stadium’s 26,000 seats place it among the biggest in MLS. More than a thousand orange seats in the East stands form the imposing lion from the club’s crest, a design detail that FC Cincinnati fans voted for. Up above, 300,000-square-feet of canopy shields every seat from the elements. Combined with the continuous seating bowl, the sound and visual atmosphere is captured and maintained within the stadium — thus elevating the match day experience.
The new incarnation of The Bailey, the club’s legendary supporters’ section, resides in the North stands. More than 3,000 supporters – standing on the steepest permissible slope – create an imposing wave of sound that crashes over the pitch below. We offset The Bailey downward, closer to the pitch, to accomplish three goals: increase intimacy of supporters’ section; preserve sightlines over supporters, even with scarves held high; and create space above for North America’s widest video board in a soccer-specific stadium
TQL Stadium demonstrates hospitality at its finest, with interiors that both tie the entire stadium together and offer distinct, high-end experiences. The stadium’s premium spaces, including four clubs, reflect the city’s rich architectural heritage, each in their own unique way.
“We created an experience at TQL Stadium that transcends the functional and technical aspects the building,” said Isabelle Rijnties, lead interior designer for the project. “By carefully considering how users will experience the space, we created an emotional connection to the event, building and city through interior details. While the seating bowl is where fans experience the raw energy of the live event, and considerable attention is paid to that element, the aesthetic of premium and public spaces further enriches the experience of every fan.”
An innovative expression of the team’s color palette transforms spaces with warm tones that pay respect to the city’s industrial history in the process. Rich materials such as Teak wood and brass are reminiscent of local institutions, such as the Cincinnati Music Hall and the Old Cincinnati Library. From the integration of colors to the selected materials, TQL Stadium exhibits luxury design that elevates what’s possible in a soccer-specific stadium.
Over-The-Rhine and the city’s brewing traditions inspired the feel of the First Financial Club, a fresh take on a beer hall. A massive two-story, 1,000-square-foot brick feature wall anchors the space, inspired by the labyrinth of 19th-century beer vaults that lies beneath the city.
Lorem ipsum dolor sit amet consectetur, adipisicing elit. Non facere corporis et expedita sit nam amet aut necessitatibus at dolore enim quis impedit eius libero, harum tempore laboriosam dolor cumque.
Lorem, ipsum dolor sit amet consectetur adipisicing elit. Illo temporibus vero veritatis eveniet, placeat dolorem sunt at provident tenetur omnis, dicta exercitationem. Expedita quod aspernatur molestias eum? Totam, incidunt quos.