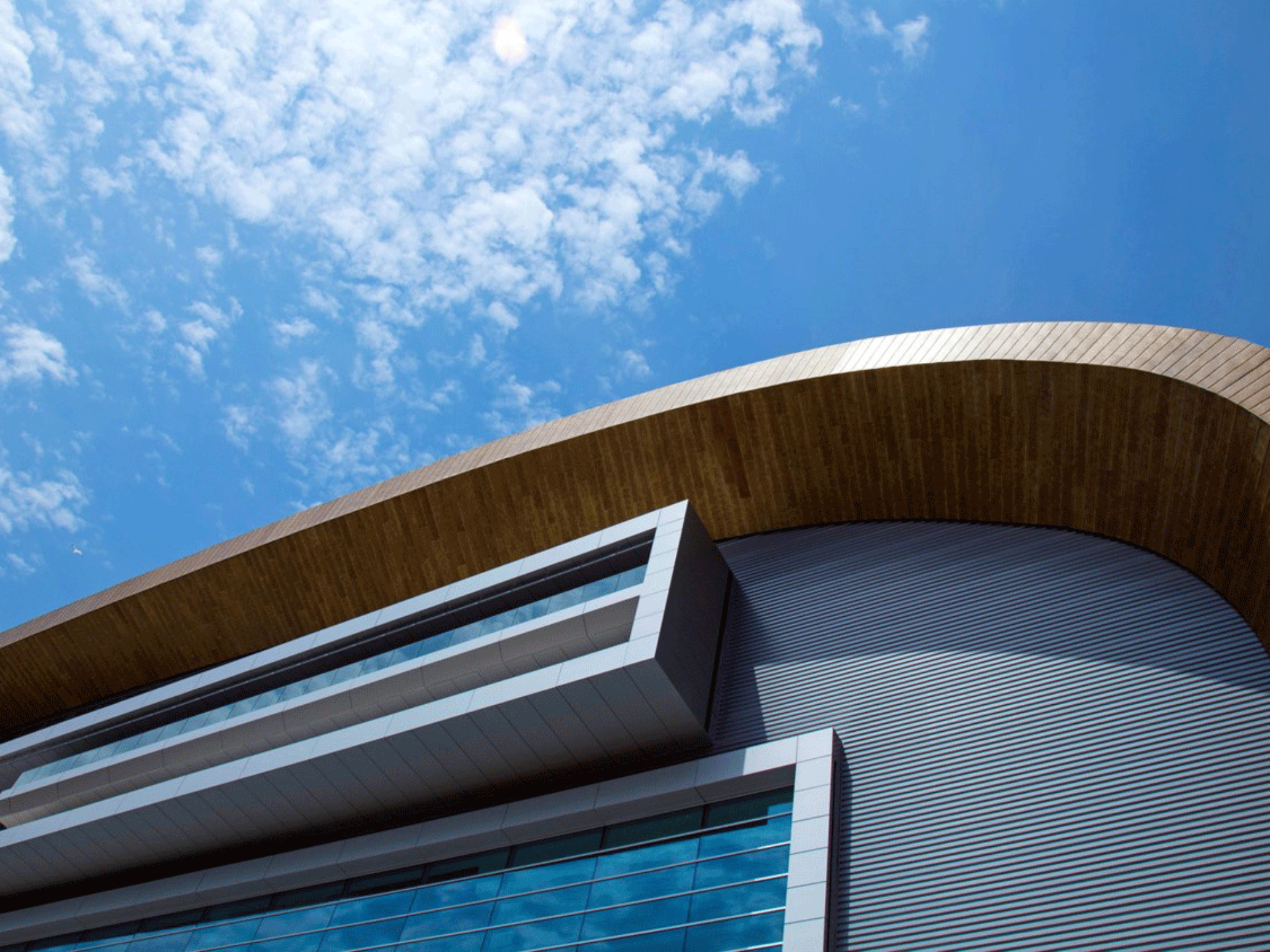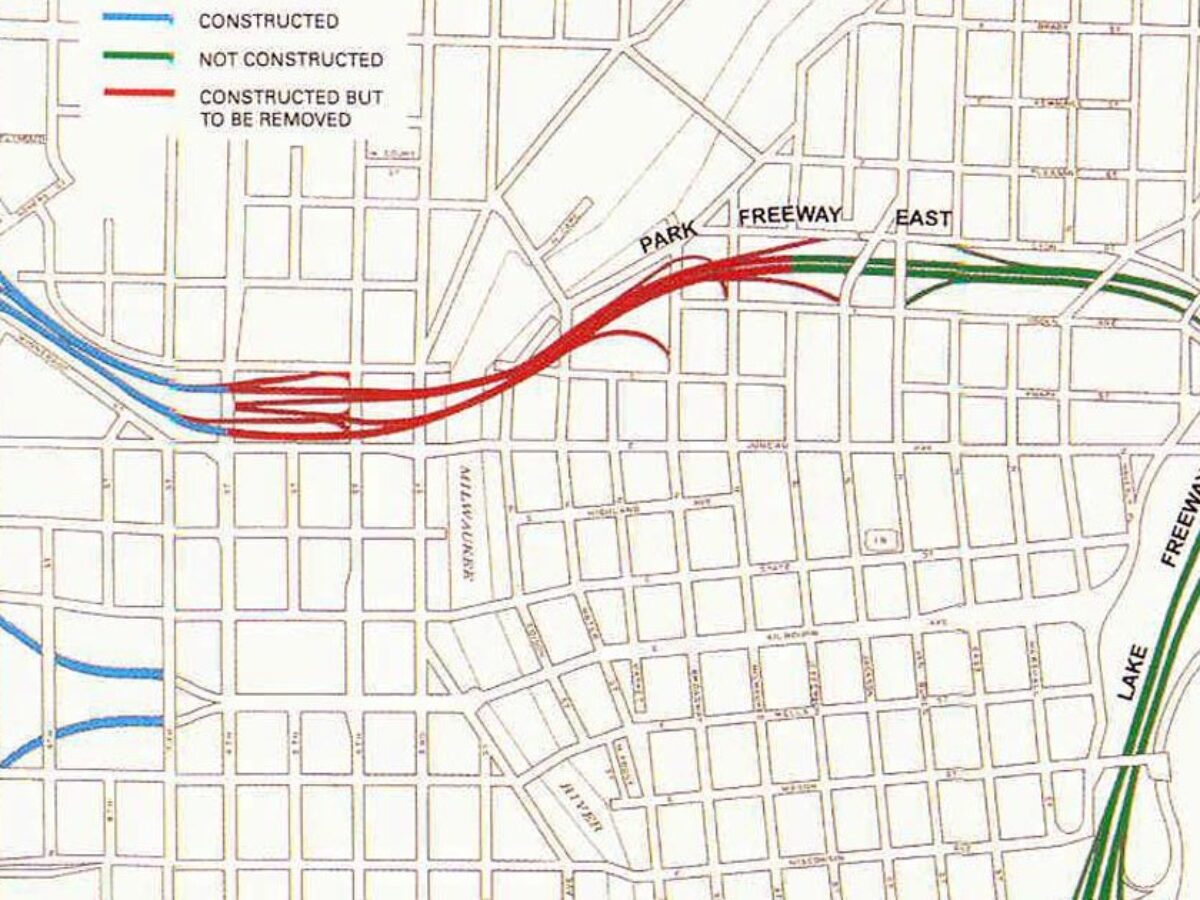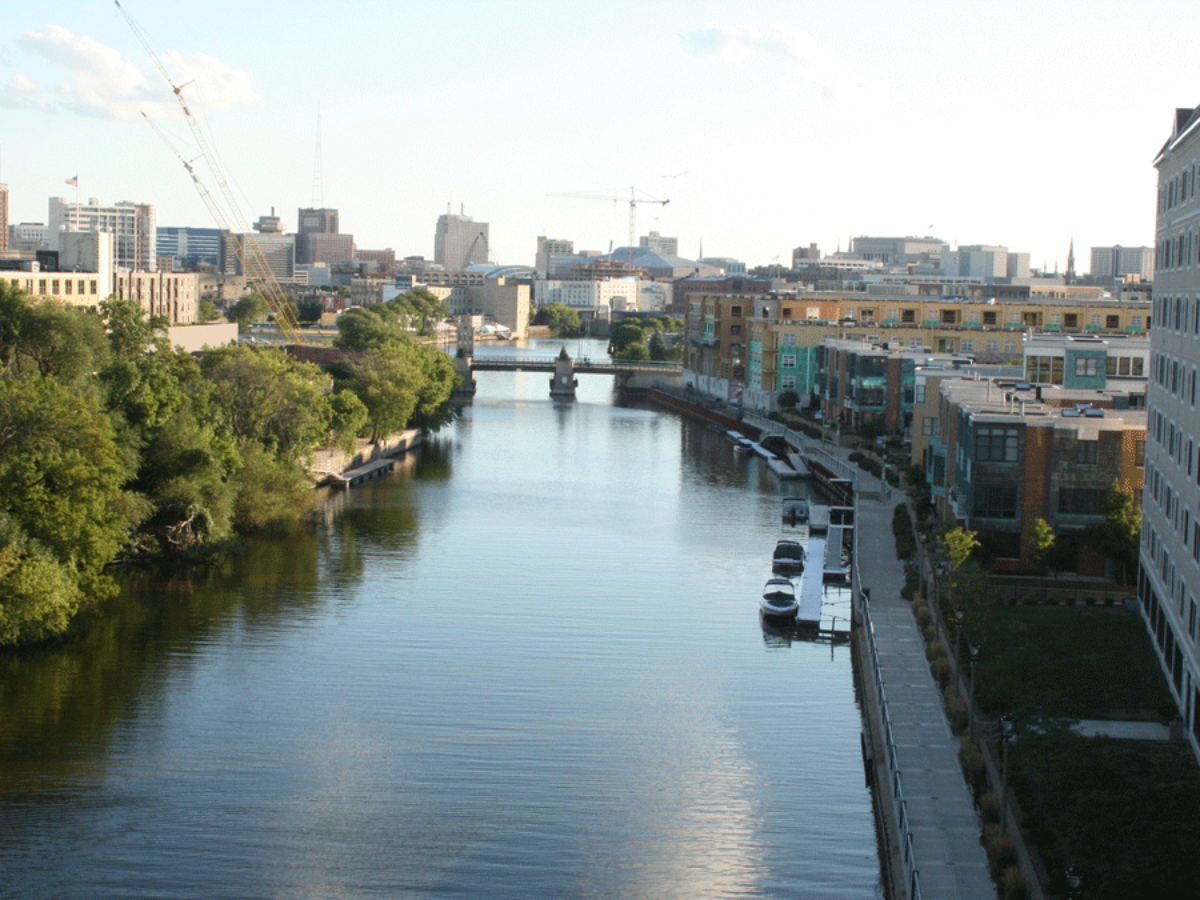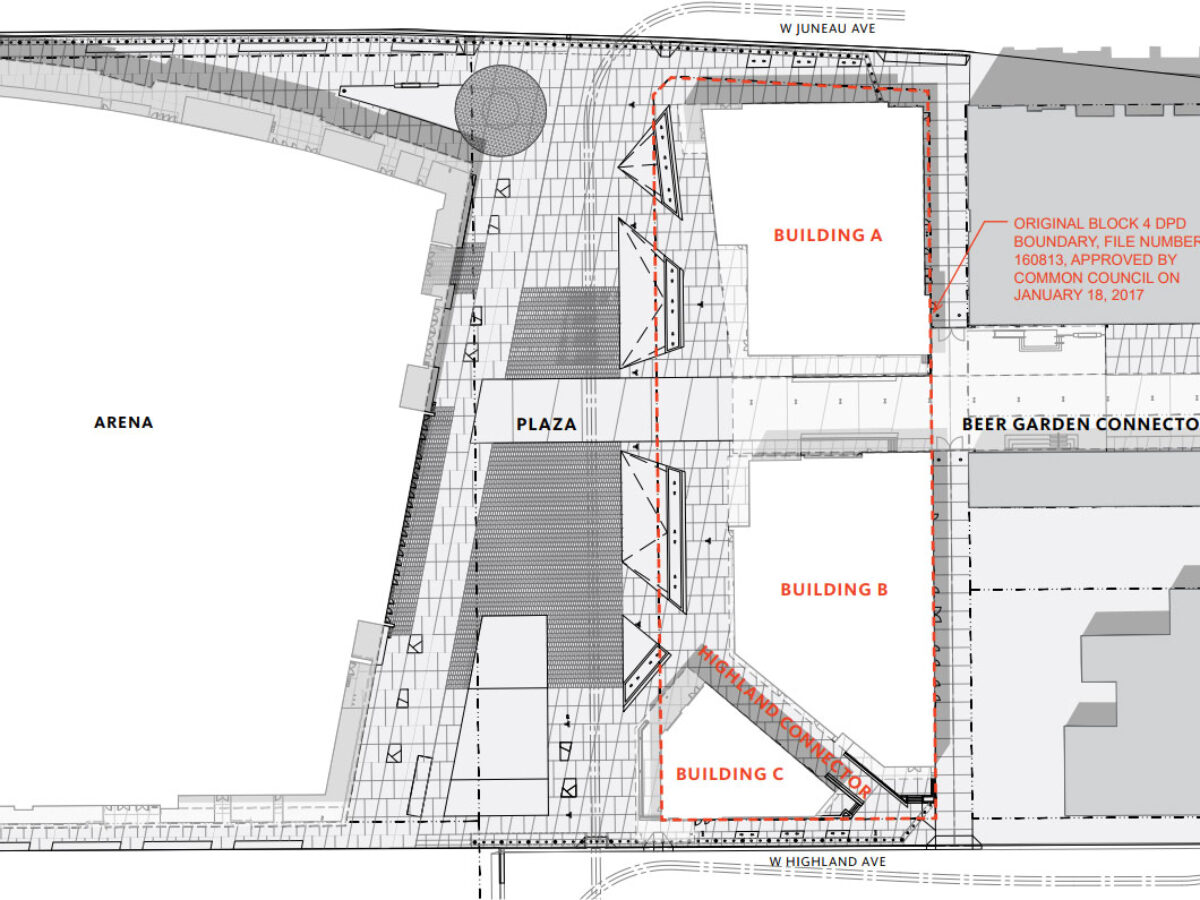October 2, 2018
Fiserv Forum, the “Spur” and Milwaukee’s Urban Design Success Story

A block north of Fiserv Forum, the new home of the Milwaukee Bucks and Marquette men’s basketball team, lies the ghost of the Park East Freeway.
The since-demolished strip of elevated asphalt was part of a midcentury plan to completely surround downtown Milwaukee in freeways. An extension was planned, but community opposition halted it in the 1970s.
So there the Park East Freeway stood for decades, an underused, mile-long stretch of highway that ended abruptly shy of the lakefront. It repelled pedestrians and attracted mostly surface parking lots. Locals called it the “spur.”
The spur effectively cut off downtown Milwaukee from its northern neighborhoods, so the city tore it down at the turn of the millennium. The freeway’s footprint became the new Park East Corridor — and community leaders were determined to make it an extension of the larger urban core’s resurgence.
Milwaukee’s population bottomed out at the turn of the millennium and began to stabilize after decades of decline. City officials started the ball rolling in the 1990s with the Riverwalk Initiative, a plan to revitalize the neglected Milwaukee River that cuts through the city’s core.
Piece by piece, the public-private partnership resulted in more than 1,000 feet of Riverwalk. More than $87 million in mixed-use projects have popped up along its path since 2001. Slowly but surely, Milwaukeeans started rediscovering the water and, by extension, downtown. The first neighborhoods to accelerate were generally east of the river, like the arts-infused Historic Third Ward.
“Our strategy is to rebuild from the center,” Milwaukee Mayor Tom Barrett told the New York Times in 2017.
That middle has been filling in steadily since 2000, with the exception of the spur. For a variety of reasons, it’s been the most stubborn piece of the puzzle to filling out the “donut hole” of development along the Park East Corridor.
That’s where Fiserv Forum enters the equation. When we sat down with city and team leadership in 2015, we viewed the $524-million arena with a lens wider than the building itself. It’s the cornerstone of bigger aspirations by the city and Bucks leadership, aspirations of creating a neighborhood and destination from scratch.
Bucks President Peter Feigin likes to say that entertainment in downtown Milwaukee runs on three-hour increments. People get in and get out. A strong car culture makes it difficult for them to venture too far beyond the parking spots where they drop anchor.
“So how do you change that paradigm?” Feigin rhetorically asked Yahoo Sports days before Fiserv Forum officially opened in August 2018. “You’ve got to build it.”
The “it” in that equation not only refers to Fiserv Forum but an all-encompassing entertainment block directly to the east of the arena. The block includes a new public plaza and entertainment district with tenants like Milwaukee-based Good City Brewing. The 11,000-square-foot brewery and two-story taproom is the tip of the iceberg when it comes to pre- and post-event entertainment options for Fiserv Forum ticket holders.
Continue walking east through the beer garden connector and you spill out onto Old World Third Street. Once the heart of Milwaukee’s German community, the street maintains a historic charm while serving up-scale eateries. Tentative plans to extend Milwaukee’s new streetcar to Fiserv Forum would only add fuel to the fire that is the city’s burgeoning urban connectivity.
Last but not least in writing the city’s latest urban design chapter is the arena itself. Our design avoids the futuristic “glass spaceship” look, as Feigin puts it, in favor of a more authentic aesthetic. Nearly 9,000 zinc panels cover the iconic roof and northern façade. Each one is hand-tooled and unique, giving the building an undeniably eye-catching quality when viewed up close.
The use of zinc and other locally-inspired materials continues inside the arena. There’s Cream City brick-inspired material throughout. Stained concrete floors cover the upper concourse’s food market, a premium space inspired by the charming Milwaukee Public Market a mile away.
“Peter and the design team consistently challenged each other,” says Gabe Braselton, my fellow teammate on the project. “Our goal was to not only give each and every ticket holder an urban experience, one that rings true to Milwaukee.”
The end result is a space that serves as an extension of the larger community that surrounds it. By design, we want people to subtly continue experiencing the city when they step inside Fiserv Forum. We’re also mindful of the fact the arena doesn’t exist in a vacuum. Its lifeblood is the energy that bounces around outside its walls on a daily basis.
To that end, the reincarnation of the “spur” is what sets this project apart. Decades in the making, the new Park East Corridor is finally coming to fruition. Perched 88 feet above on the arena’s Panorama Club terrace, fans will have a bird’s-eye view of the renaissance for years to come.
Lorem ipsum dolor sit amet consectetur, adipisicing elit. Non facere corporis et expedita sit nam amet aut necessitatibus at dolore enim quis impedit eius libero, harum tempore laboriosam dolor cumque.
Lorem, ipsum dolor sit amet consectetur adipisicing elit. Illo temporibus vero veritatis eveniet, placeat dolorem sunt at provident tenetur omnis, dicta exercitationem. Expedita quod aspernatur molestias eum? Totam, incidunt quos.



