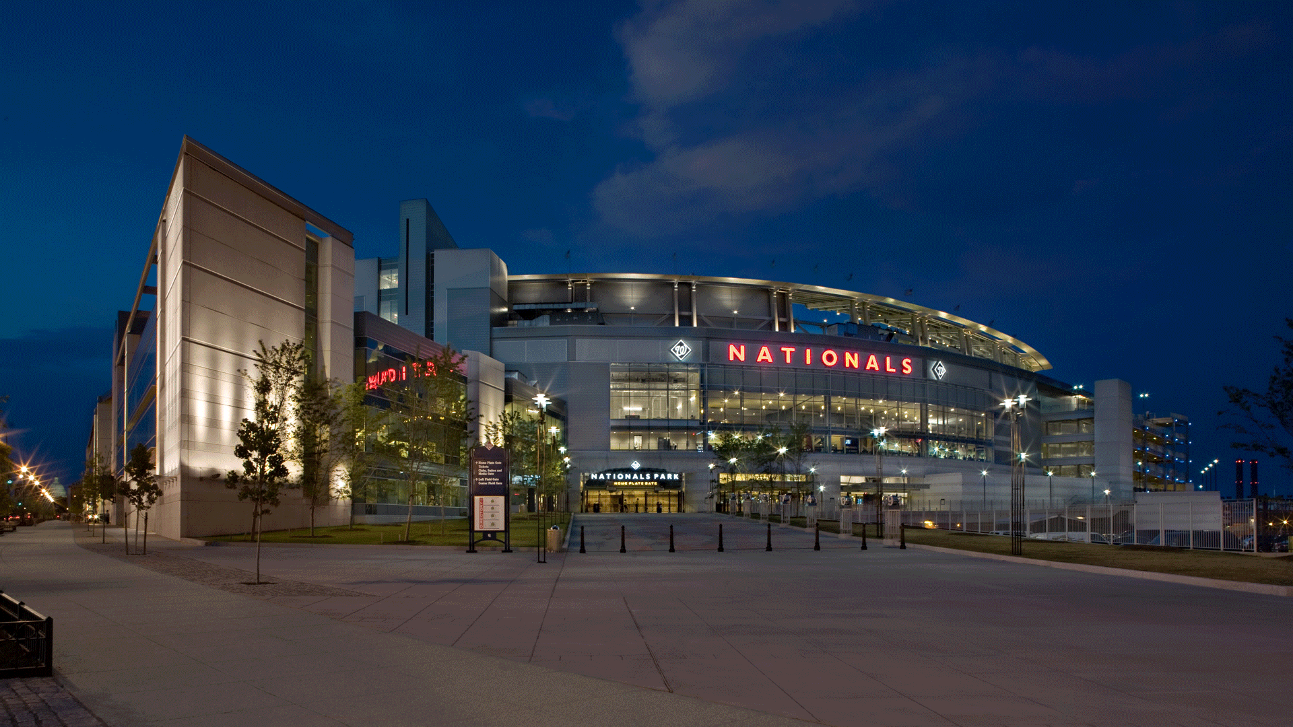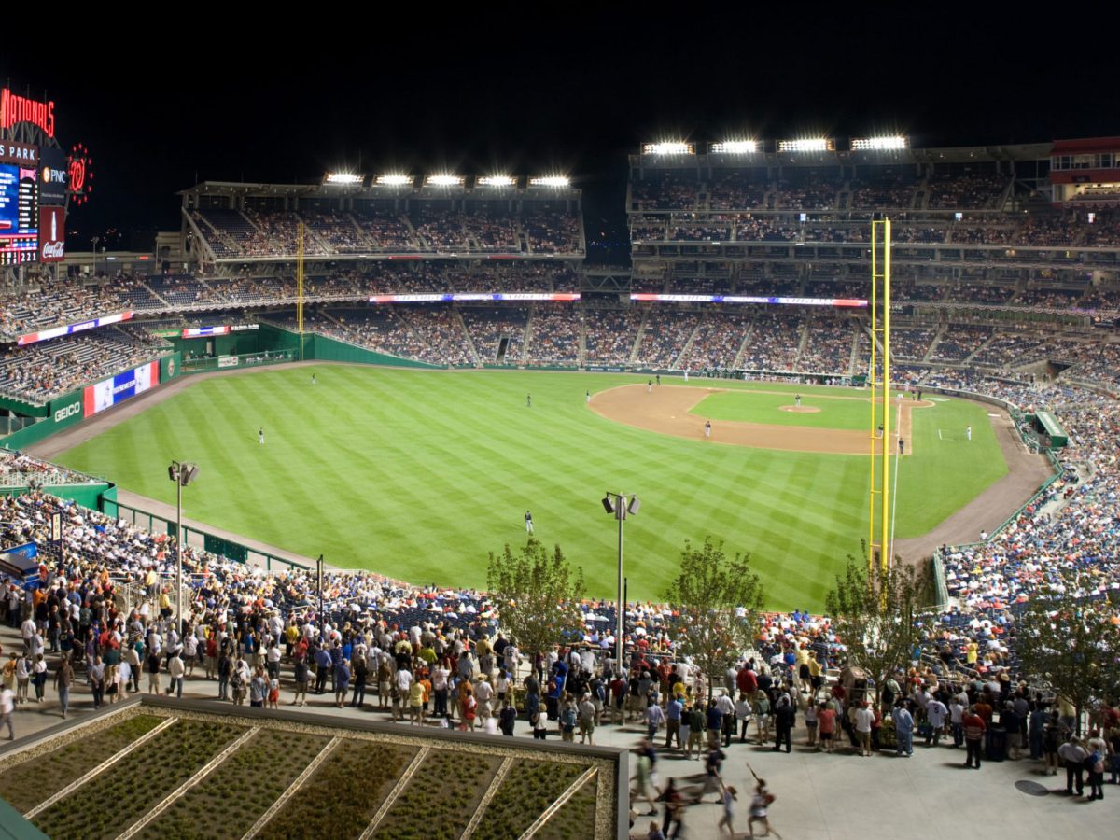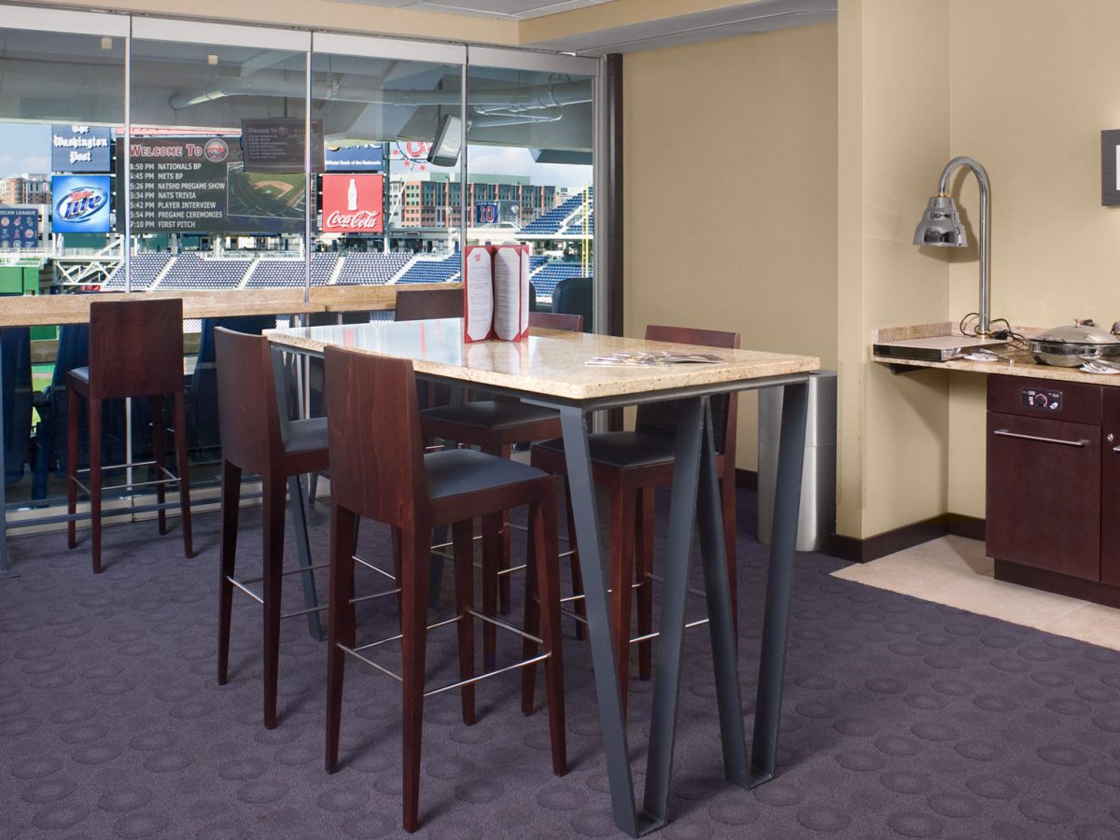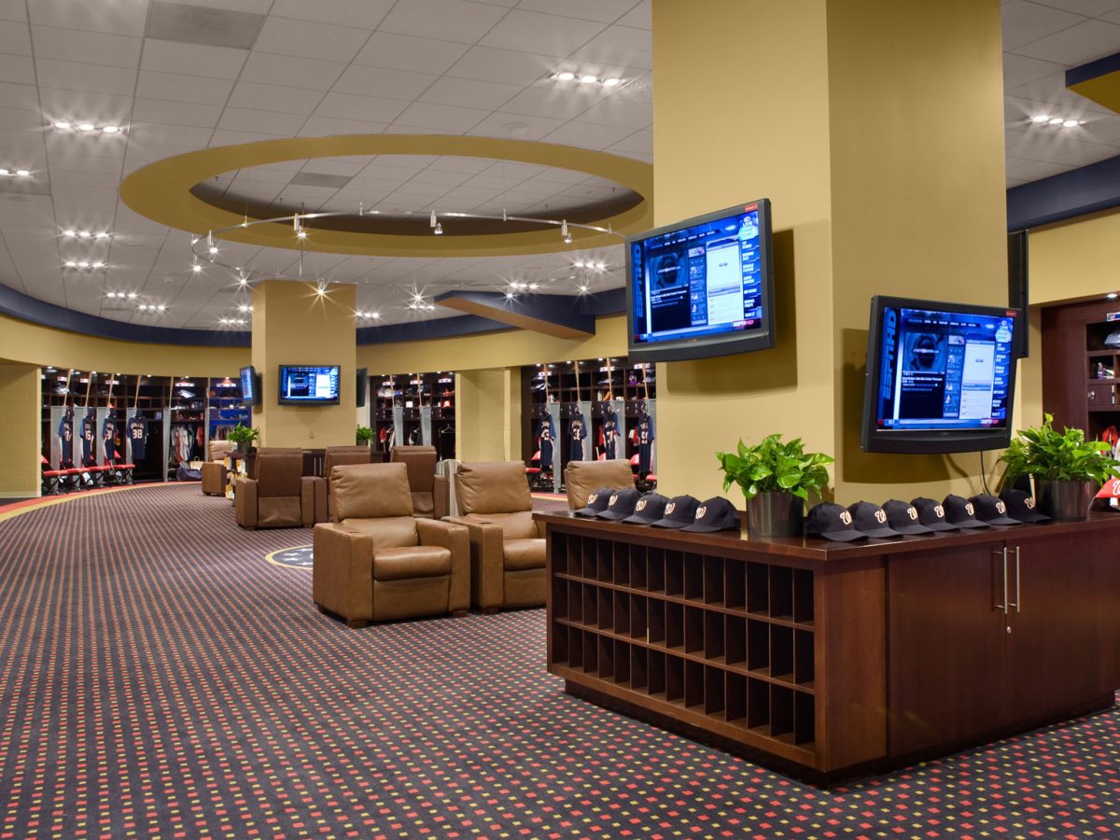Nationals Park

-
Year
2008
-
Total Capacity
41,546
-
Disciplines
-
Collections
Washington, D.C., United States
The District of Columbia saw the new Washington Nationals' baseball stadium as an opportunity to couple inspirational architecture with a commitment to sustainable design. Set near the Anacostia River in the rapidly growing Capitol Riverfront neighborhood, the site of the ballpark dictated the project’s approach to green design.
After its opening in 2008, the U.S. Green Building Council noted that Nationals Park was one of the most ambitious projects to achieve certification. The ballpark incorporates sustainable design elements such as the installation of water conserving plumbing fixtures, which save 3.6 million gallons of water per year and reduce overall water consumption by 30%. Recycled materials were used in 20% of the ballpark’s construction and 35% of the building’s materials were procured regionally. The stadium’s suites and club interiors utilize low emitting materials, including carpet, adhesives and paints. With high efficiency field lighting, the ballpark saves 21% in energy costs. To manage stormwater effectively, the ballpark has enhanced sand filters buried throughout to screen organic debris and redirect bowl wash-down to the sanitary system. The playing field also has a sampling maintenance hole for regular runoff quality tests.
Nationals Park embodies multiple facets of both urban and sustainable design. The ballpark’s river location seeks to relate to its environment through transparency, massing and openness, along with a strikingly simple gesture of geometric volumes. It also presents a monumental façade consistent with the traditions of D.C.’s best civic buildings. The ballpark breaks away from the traditional mold of newer ballparks and has a sleek, modern design that features a mostly glass and steel facade. A 6,300-square-foot green roof with drought resistant plants thrives above the concession areas, minimizing heat gain at the ballpark. The design also features light color roof materials to reduce heat absorption.
Nationals Park was the first professional stadium in the U.S. to achieve LEED Silver certification. The design-build project was completed on-time and on-budget in 23 months, remediating the brownfield site. The result is a beautiful, lasting ballpark that serves as an anchor for the mixed-use Capital Riverfront in the nation’s capital.
Nationals Park embodies multiple facets of both urban and sustainable design. The ballpark’s river location seeks to relate to its environment through transparency, massing and openness, along with a strikingly simple gesture of geometric volumes. It also presents a monumental façade consistent with the traditions of D.C.’s best civic buildings. The ballpark breaks away from the traditional mold of newer ballparks and has a sleek, modern design that features a mostly glass and steel facade. A 6,300-square-foot green roof with drought resistant plants thrives above the concession areas, minimizing heat gain at the ballpark. The design also features light color roof materials to reduce heat absorption.
Nationals Park is located easily accessible to public transportation, including access to nearby metro stations and local bus routes. Most fans enter the ballpark through the outfield that leads from the Navy Yard Metro station. The stadium is positioned so ground-level openings offer views into the interior of the seating bowl at street intersections and through the glass curtain walls encasing the lounges that serve the upper levels.
Inviting and dramatic, the N Street entry plaza sits as the termination to the spectator’s path of arrival with the open-armed seating bowl as its backdrop. This strategic positioning entices patrons into Nationals Park by showcasing hints of the excitement within. Once inside, the fan experience is heightened by prominent visual connections to the field including through the glass curtain walls encasing upper-level lounges.
IMPACT. Nationals Park was the first professional stadium in the U.S. to achieve LEED Silver certification. The design-build project was completed on-time and on-budget in 23 months, remediating the brownfield site. The result is a beautiful, lasting ballpark that serves as an anchor for the mixed-use Capital Riverfront in the nation’s capital.
Nationals Park embodies multiple facets of both urban and sustainable design. The ballpark’s river location seeks to relate to its environment through transparency, massing and openness, along with a strikingly simple gesture of geometric volumes. It also presents a monumental façade consistent with the traditions of D.C.’s best civic buildings. The ballpark breaks away from the traditional mold of newer ballparks and has a sleek, modern design that features a mostly glass and steel facade. A 6,300-square-foot green roof with drought resistant plants thrives above the concession areas, minimizing heat gain at the ballpark. The design also features light color roof materials to reduce heat absorption.
Nationals Park is located easily accessible to public transportation, including access to nearby metro stations and local bus routes. Most fans enter the ballpark through the outfield that leads from the Navy Yard Metro station. The stadium is positioned so ground-level openings offer views into the interior of the seating bowl at street intersections and through the glass curtain walls encasing the lounges that serve the upper levels.
Inviting and dramatic, the N Street entry plaza sits as the termination to the spectator’s path of arrival with the open-armed seating bowl as its backdrop. This strategic positioning entices patrons into Nationals Park by showcasing hints of the excitement within. Once inside, the fan experience is heightened by prominent visual connections to the field including through the glass curtain walls encasing upper-level lounges.
IMPACT. Nationals Park was the first professional stadium in the U.S. to achieve LEED Silver certification. The design-build project was completed on-time and on-budget in 23 months, remediating the brownfield site. The result is a beautiful, lasting ballpark that serves as an anchor for the mixed-use Capital Riverfront in the nation’s capital.
Explore More Projects
-
Toronto, Canada TBC Rogers CentreDyersville, United States 2021 MLB at Field of DreamsSeoul, South Korea TBC Jamsil Sports MICE ComplexBaltimore, United States 2019 Camden Yards Main Concourse and Eutaw StreetTaipei, Taiwan 2023 Taipei DomeGainesville, United States 2020 University of Florida Condron Family Ballpark
Lorem ipsum dolor sit amet consectetur, adipisicing elit. Non facere corporis et expedita sit nam amet aut necessitatibus at dolore enim quis impedit eius libero, harum tempore laboriosam dolor cumque.
Lorem, ipsum dolor sit amet consectetur adipisicing elit. Illo temporibus vero veritatis eveniet, placeat dolorem sunt at provident tenetur omnis, dicta exercitationem. Expedita quod aspernatur molestias eum? Totam, incidunt quos.
Have a question?
This site is registered on wpml.org as a development site. Switch to a production site key to remove this banner.


