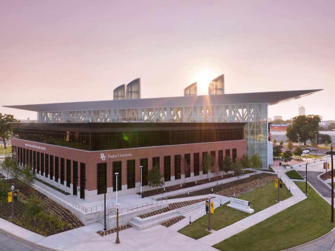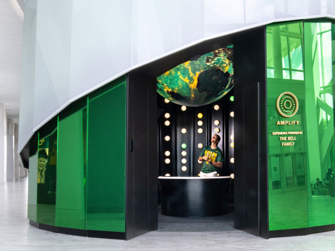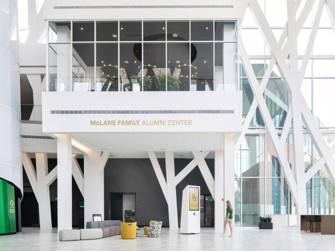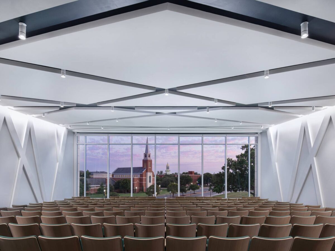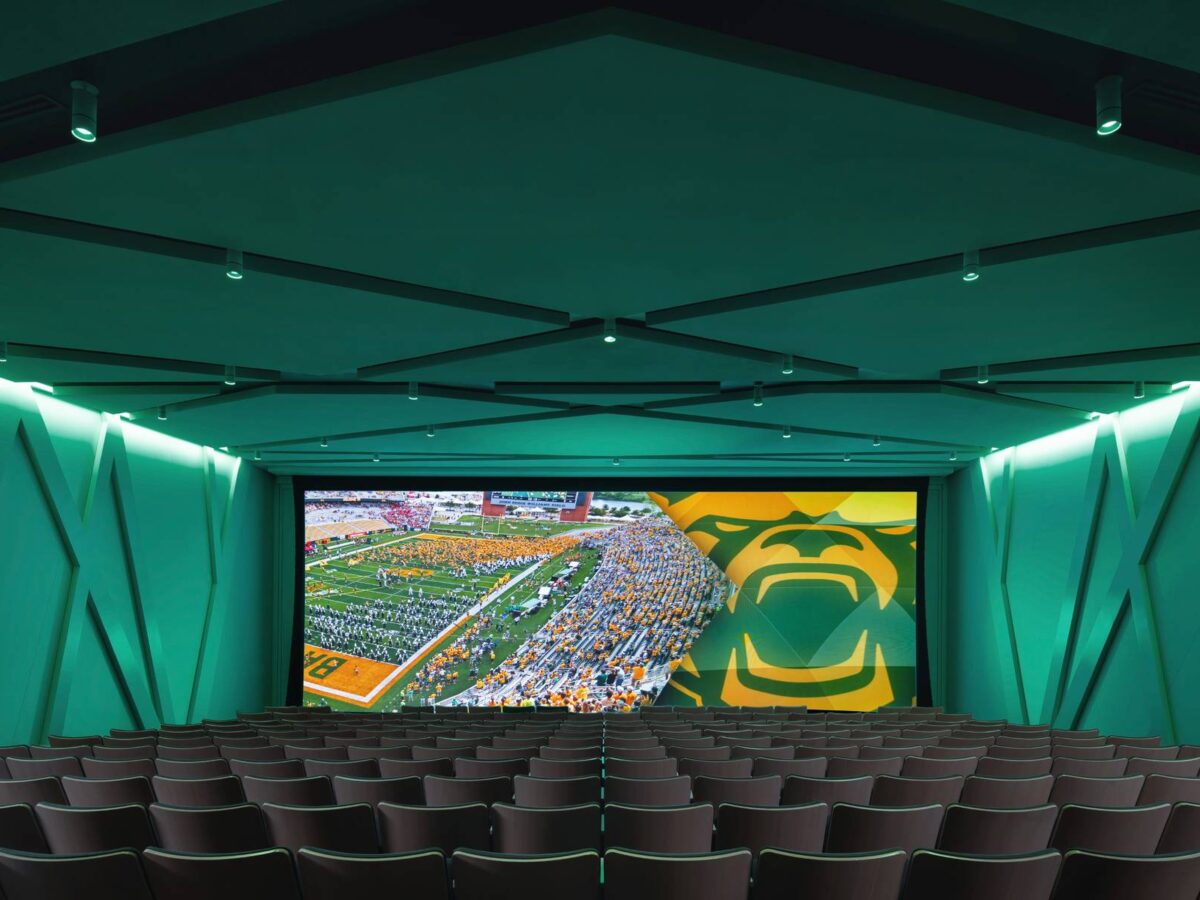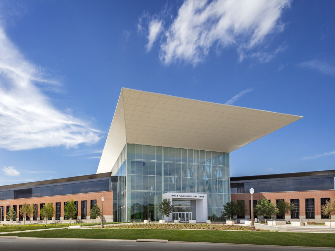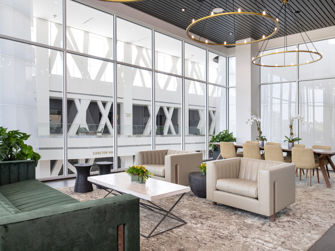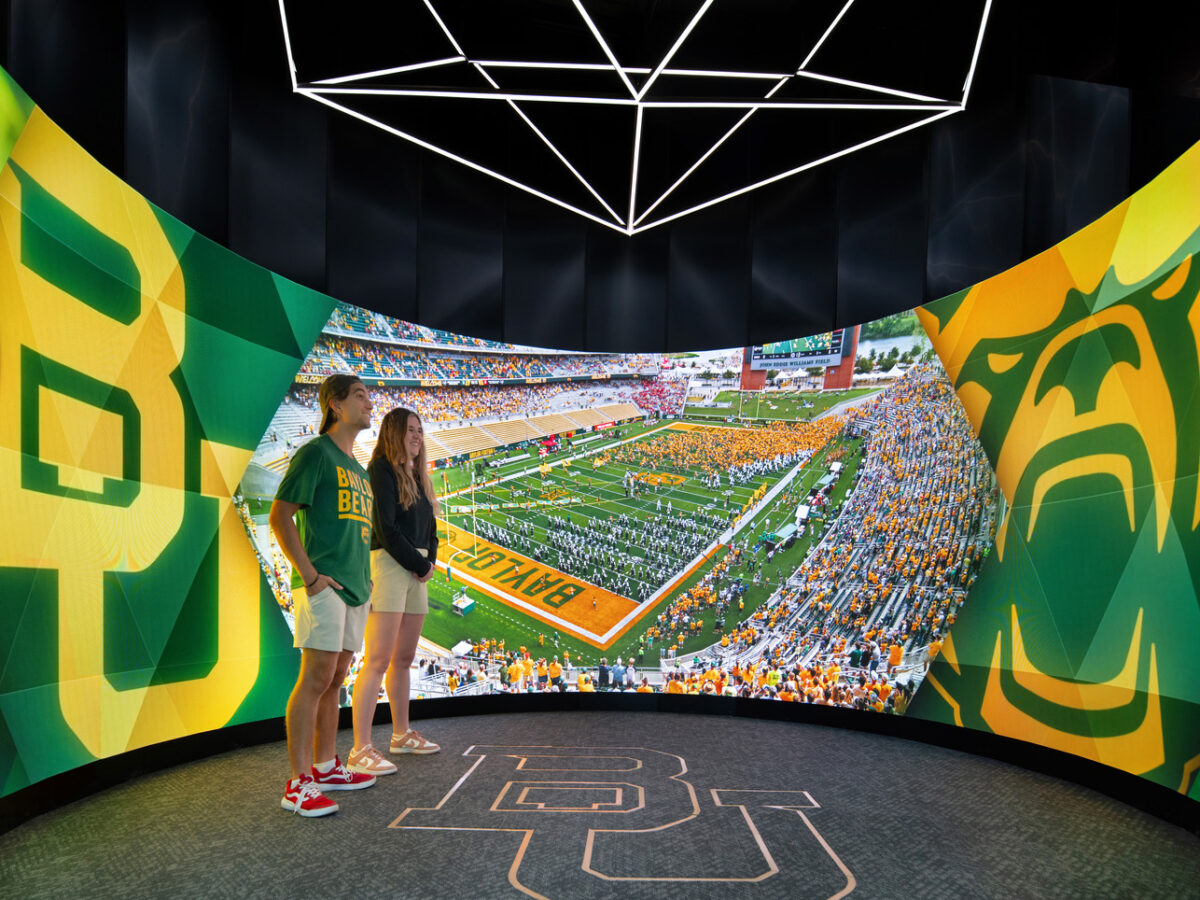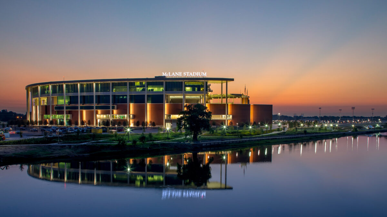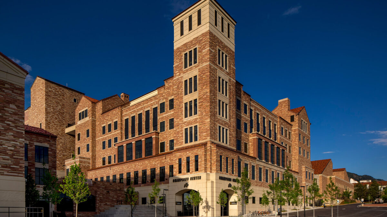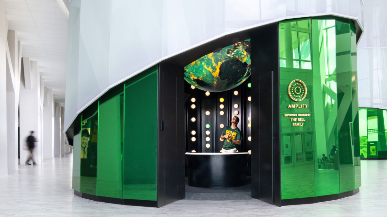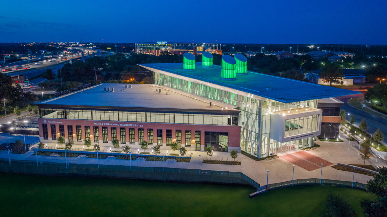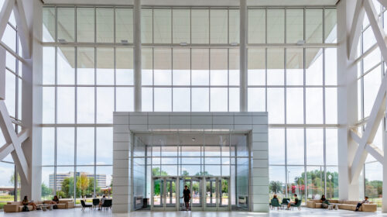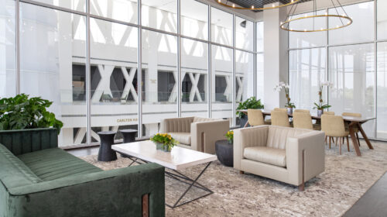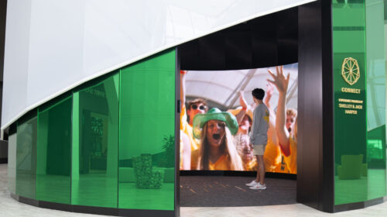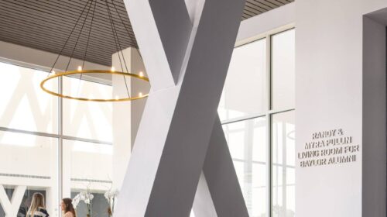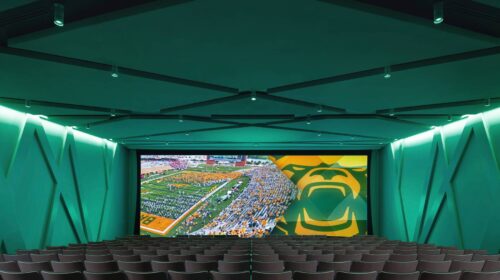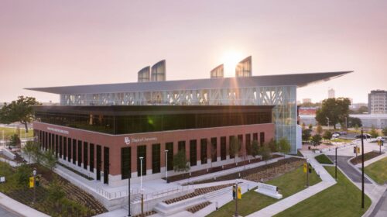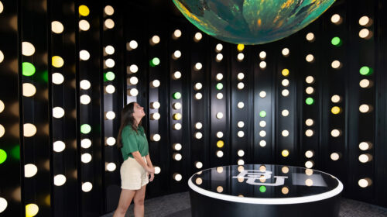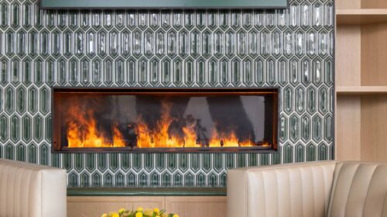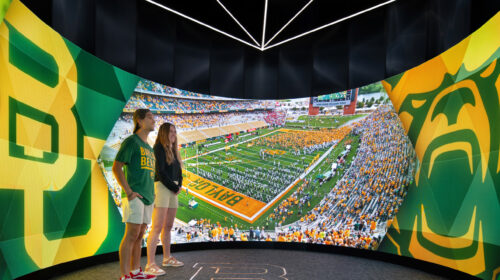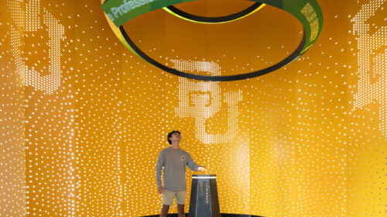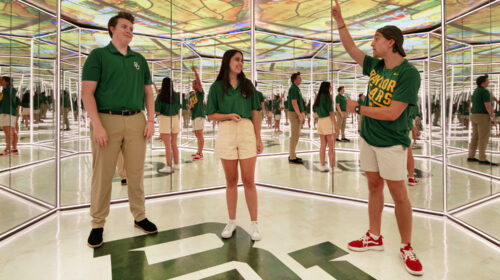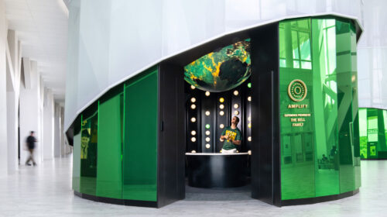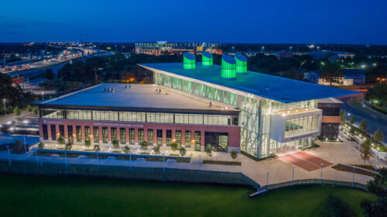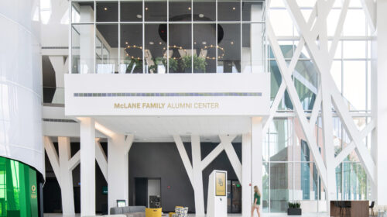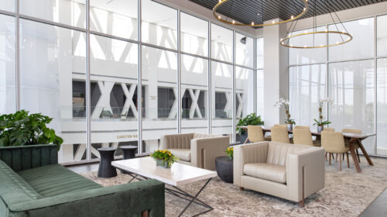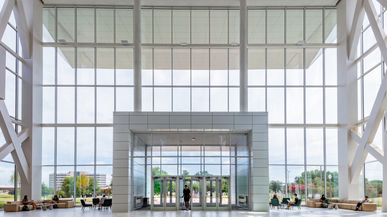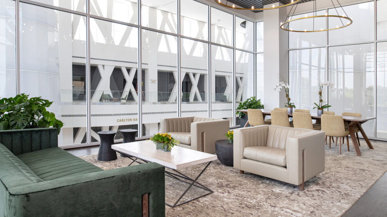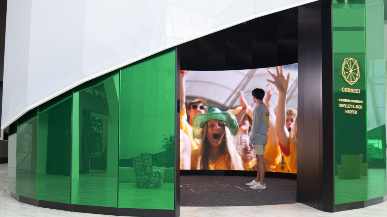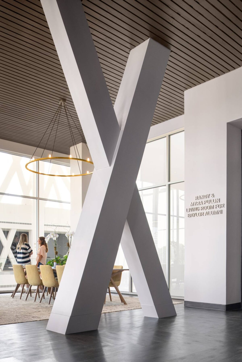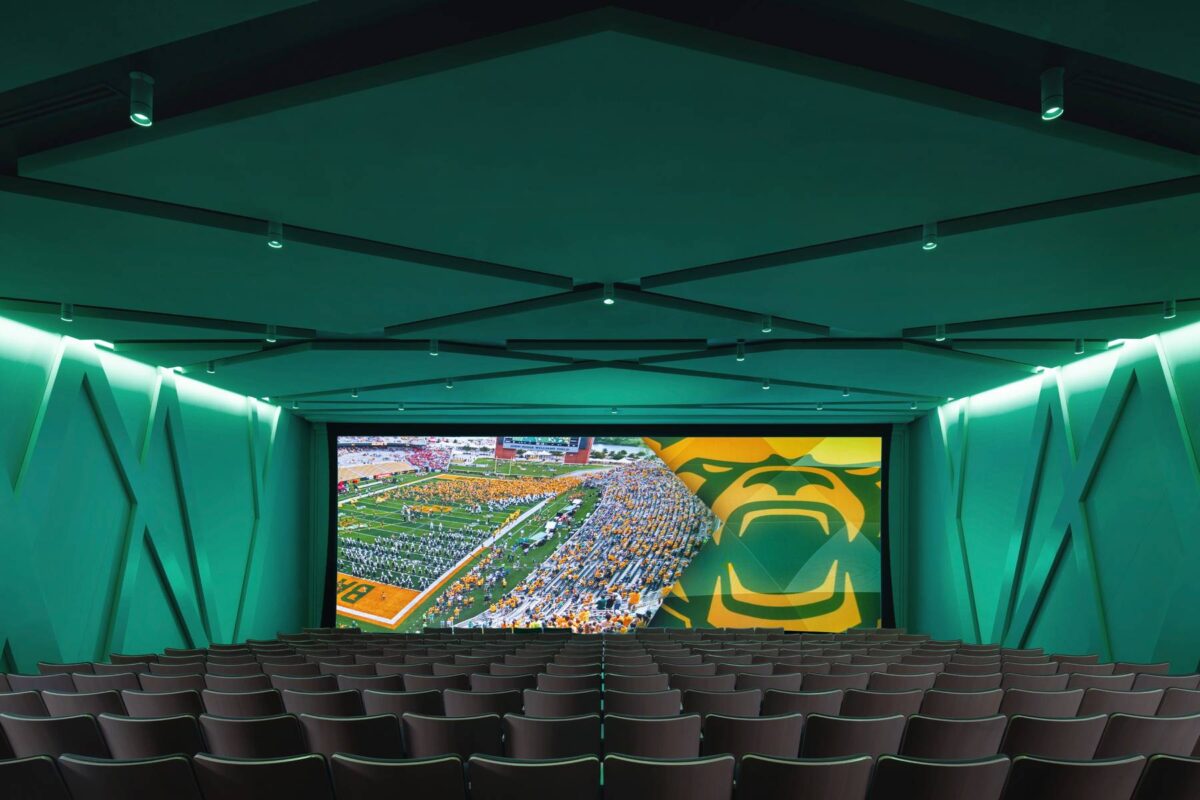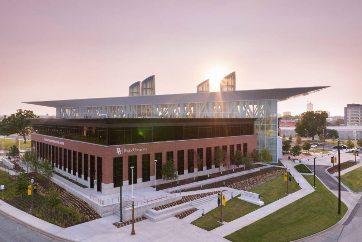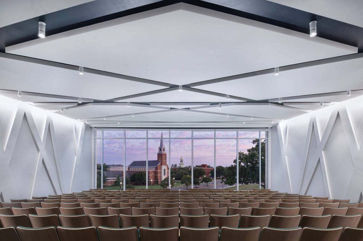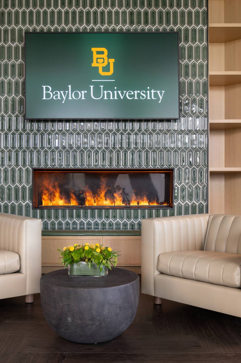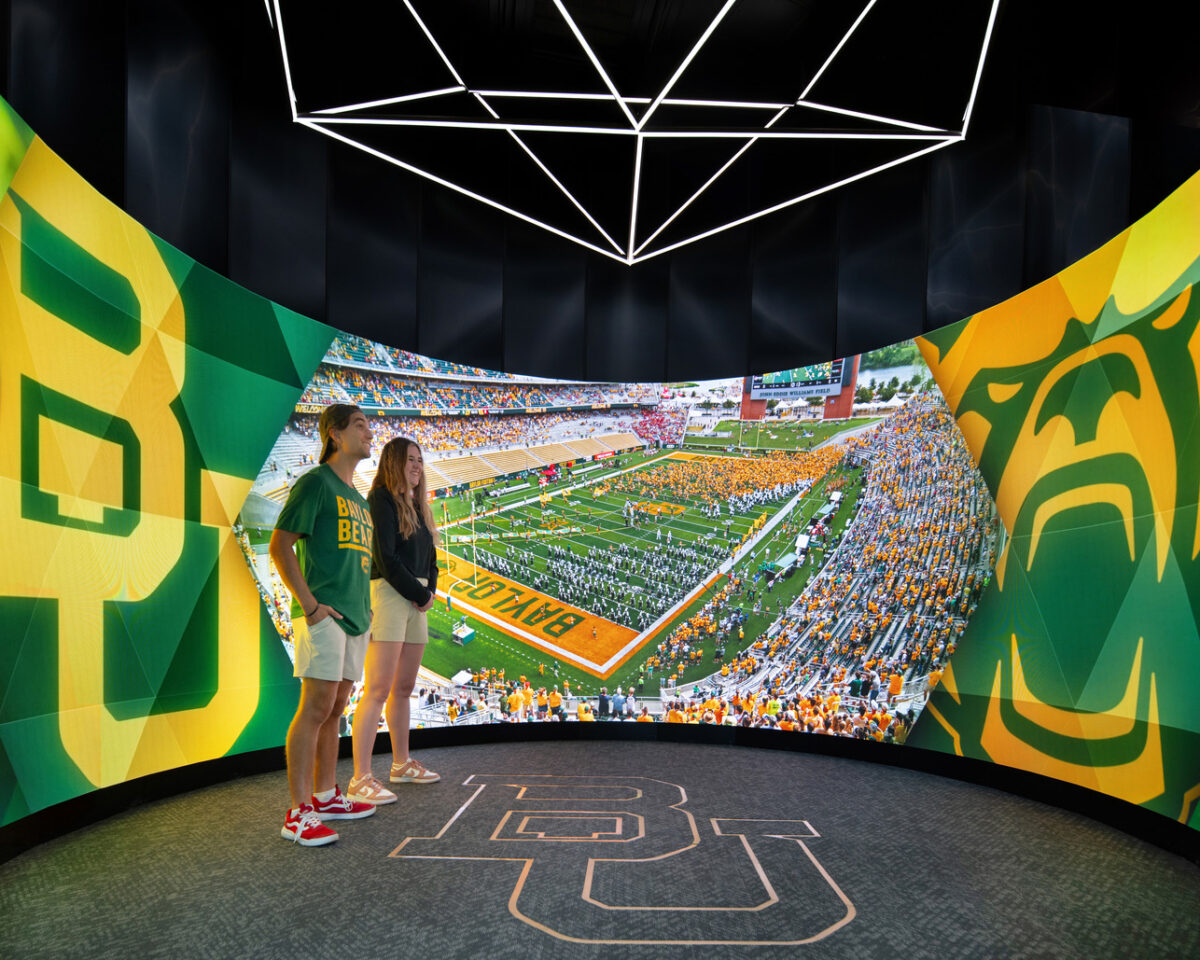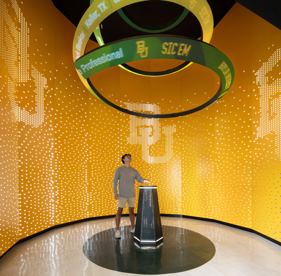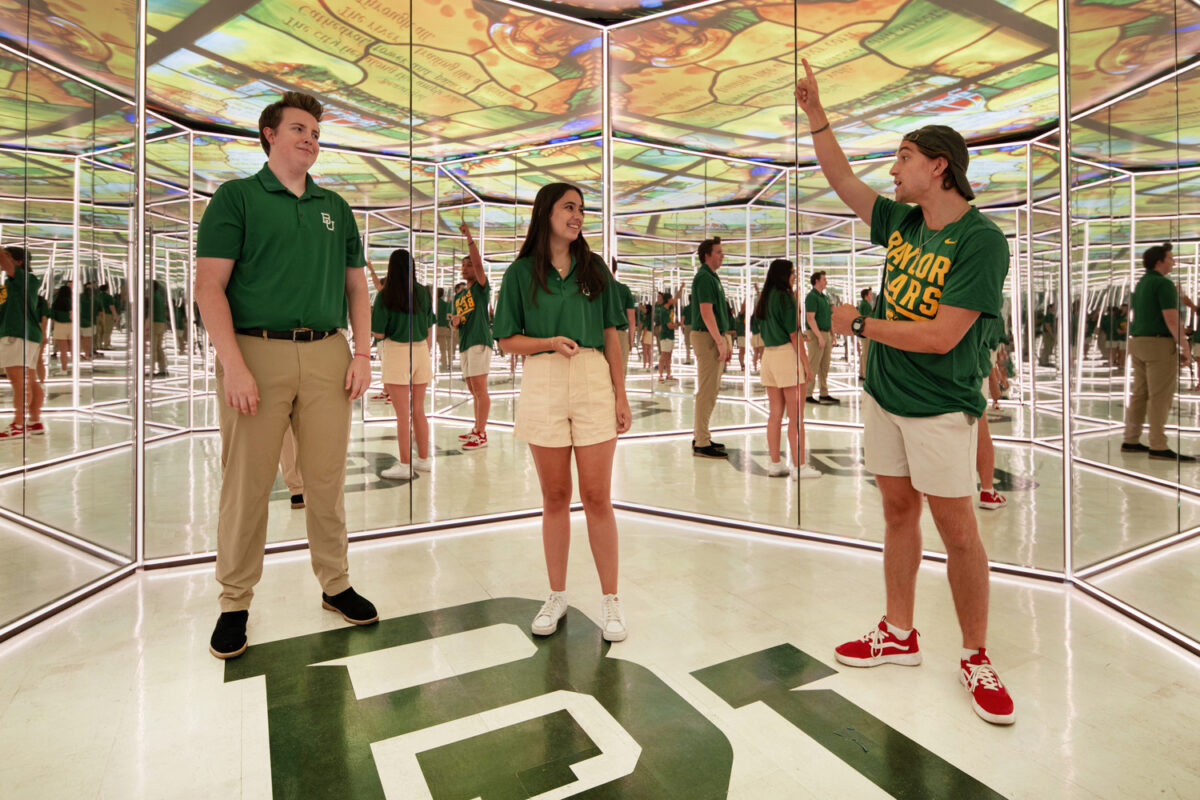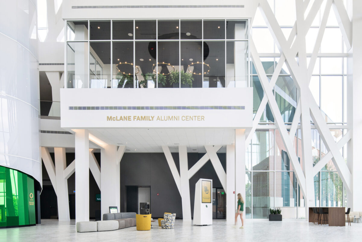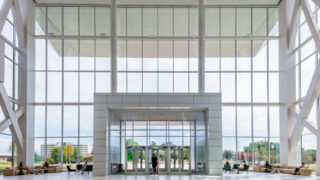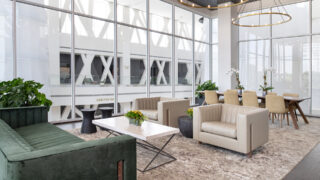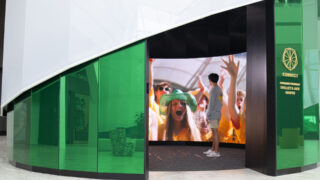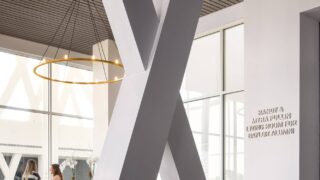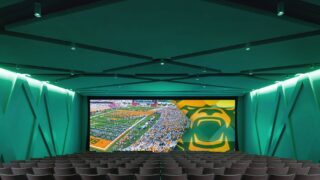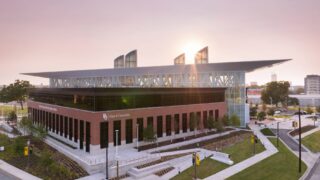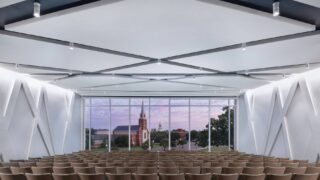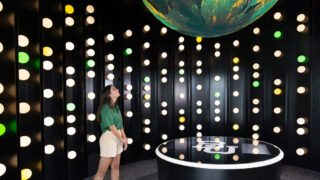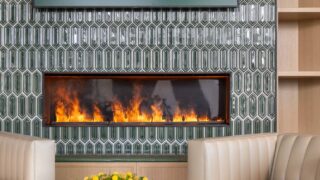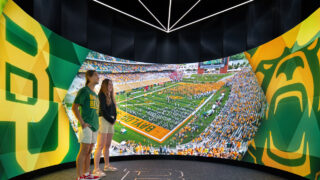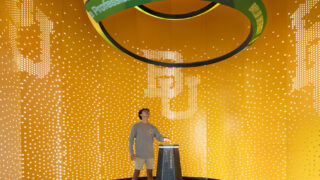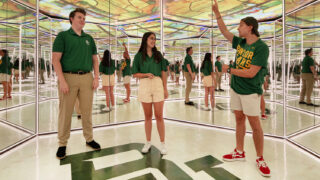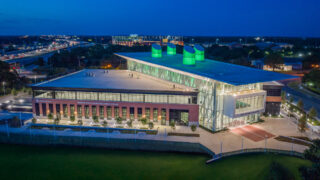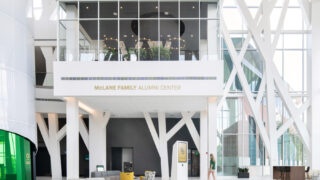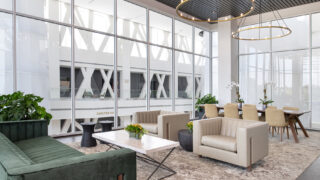Waco, United States
Baylor University
The story of the Mark and Paula Hurd Welcome Center at Baylor University in Waco, Texas, starts far before the sketches, renderings or countless nights of ideating. In 2011, while working on the McLane Stadium, we identified the plot of land that would be used for the welcome center. Over a decade later, it serves as the new front door to the university.
Waco, United States
Baylor University
The story of the Mark and Paula Hurd Welcome Center at Baylor University in Waco, Texas, starts far before the sketches, renderings or countless nights of ideating. In 2011, while working on the McLane Stadium, we identified the plot of land that would be used for the welcome center. Over a decade later, it serves as the new front door to the university.
The intent behind Baylor to do right by its students was embedded into every step of the design process for the Hurd Welcome Center. Baylor had a vision for the welcome center that embodied the very essence of Baylor’s campus in one grand building design. The core of Baylor’s vision is baked into the very ethos of our firm — bringing people together in a space reflective of its community.
Visible from the highly traveled I-35, the welcome center serves as the front door to the university — the first marker visitors, students and faculty see upon arrival. Baylor wanted a space that would make a lasting first impression upon anyone who stepped through its doors. Named after late Baylor Regent, alumnus and CEO of Oracle, Mark Hurd, and his wife, current Regent Paula Hurd, the landmark building provides a space for the Baylor family — past, present and future — to gather and strengthen relationships.
With traditional Baylor campus styling and clad in glass and red “Baylor Brick” with touches of modern architecture, the welcome center seamlessly assimilates with existing campus milieu, while standing out as a beacon for prospective and current students, staff and alumni.
Baylor is keen on its rich history of long-standing traditions. These traditions unify the campus under common themes of belonging to something much larger than yourself. One such tradition is becoming part of the Baylor Line.
Before the start of classes, incoming freshmen at Baylor participate in the Baylor Line Camp, one of the most storied traditions on campus. During Line Camp, the students are taken to Independence, Texas — the original home of Baylor University.
The original Baylor campus is no longer standing, but four stone columns still remain. Visiting these columns and becoming part of the Baylor Line, part of something larger than yourself, solidifies your connection with the more than 180,000 living alumni. Finding inspiration from the myriad traditions at Baylor, we sought to design a space that encapsulated the Baylor experience through a state-of-the-art venue.
We integrated an inlaid brass stripe in the center of the white marble-patterned floor in the Grand Hall as a tribute to the Baylor Line Camp. The show stopping centerpieces of the Grand Hall are four 96-foot-tall light columns paying homage to the remaining four columns from Baylor’s original home.
The engagement of the senses is all part of the experience. We imagined the progression of the visitor from all angles — the walk from the parking lot to the beautiful and inspirational Carlton Hall, a meeting with university staff, and a picturesque view of campus from the auditorium.
The four columns, Reflect, Connect, Aspire and Amplify, contain experiential elements allowing users to interact with, learn from and become immersed in the experiences of each column. Lit 24/7, the columns can be seen from I-35 and other points on campus.
Populous’ brand activation team collaborated with AV consultant Electrosonic, digital design studio RLMG, and fabricator Xibitz to bring the detailed experience of these four columns to life. The four floor-to-ceiling columns each have reflective colored glass in Baylor green that follows the angle of the architectural structure. Each column features a brass icon on its exterior, with an artistic expression of what the experience will entail.
Baylor asked us for a space that would stand as a front door to the university and reflect its ethos to all who interact with it. We used our longstanding relationship and a deep wealth of expertise of Baylors unique culture to create a space that doesn’t just tell a story, but embodies the story itself. The welcome center was designed with such intentionality that it not only tells the Baylor story, but will become part of it in the years to come.
Baylor is keen on its rich history of long-standing traditions. These traditions unify the campus under common themes of belonging to something much larger than yourself. One such tradition is becoming part of the Baylor Line.
Before the start of classes, incoming freshmen at Baylor participate in the Baylor Line Camp, one of the most storied traditions on campus. During Line Camp, the students are taken to Independence, Texas — the original home of Baylor University.
The original Baylor campus is no longer standing, but four stone columns still remain. Visiting these columns and becoming part of the Baylor Line, part of something larger than yourself, solidifies your connection with the more than 180,000 living alumni. Finding inspiration from the myriad traditions at Baylor, we sought to design a space that encapsulated the Baylor experience through a state-of-the-art venue.
We integrated an inlaid brass stripe in the center of the white marble-patterned floor in the Grand Hall as a tribute to the Baylor Line Camp. The show stopping centerpieces of the Grand Hall are four 96-foot-tall light columns paying homage to the remaining four columns from Baylor’s original home.
The engagement of the senses is all part of the experience. We imagined the progression of the visitor from all angles — the walk from the parking lot to the beautiful and inspirational Carlton Hall, a meeting with university staff, and a picturesque view of campus from the auditorium.
The four columns, Reflect, Connect, Aspire and Amplify, contain experiential elements allowing users to interact with, learn from and become immersed in the experiences of each column. Lit 24/7, the columns can be seen from I-35 and other points on campus.
Populous’ brand activation team collaborated with AV consultant Electrosonic, digital design studio RLMG, and fabricator Xibitz to bring the detailed experience of these four columns to life. The four floor-to-ceiling columns each have reflective colored glass in Baylor green that follows the angle of the architectural structure. Each column features a brass icon on its exterior, with an artistic expression of what the experience will entail.
Baylor asked us for a space that would stand as a front door to the university and reflect its ethos to all who interact with it. We used our longstanding relationship and a deep wealth of expertise of Baylors unique culture to create a space that doesn’t just tell a story, but embodies the story itself. The welcome center was designed with such intentionality that it not only tells the Baylor story, but will become part of it in the years to come.
