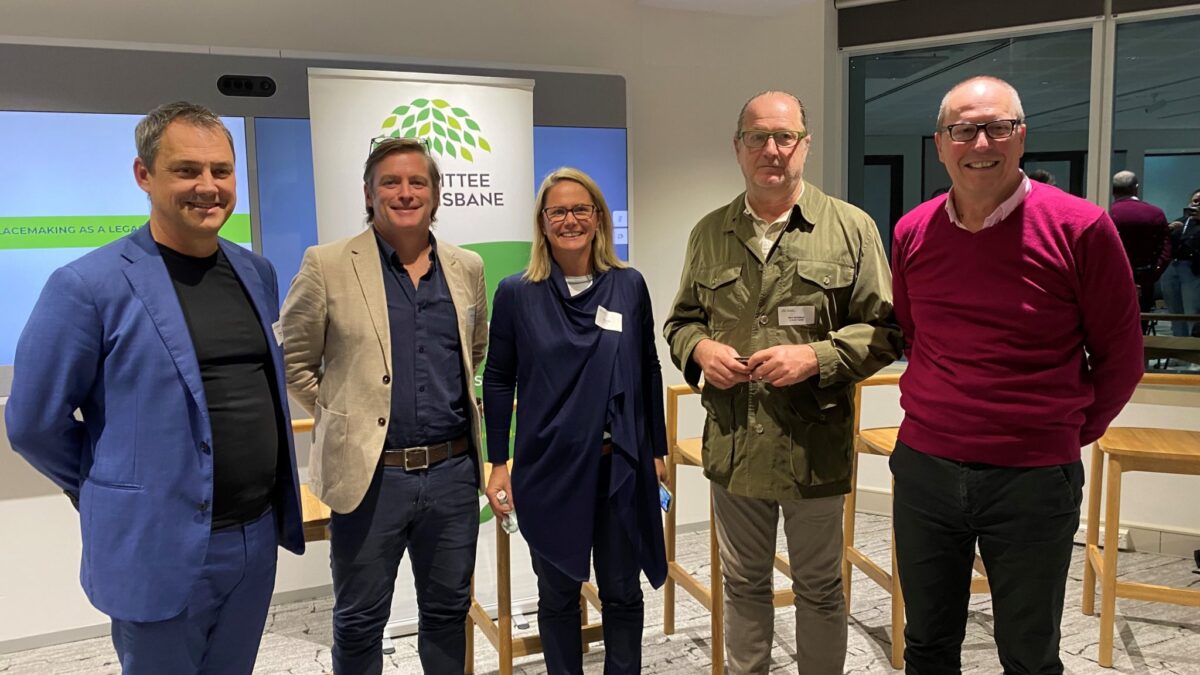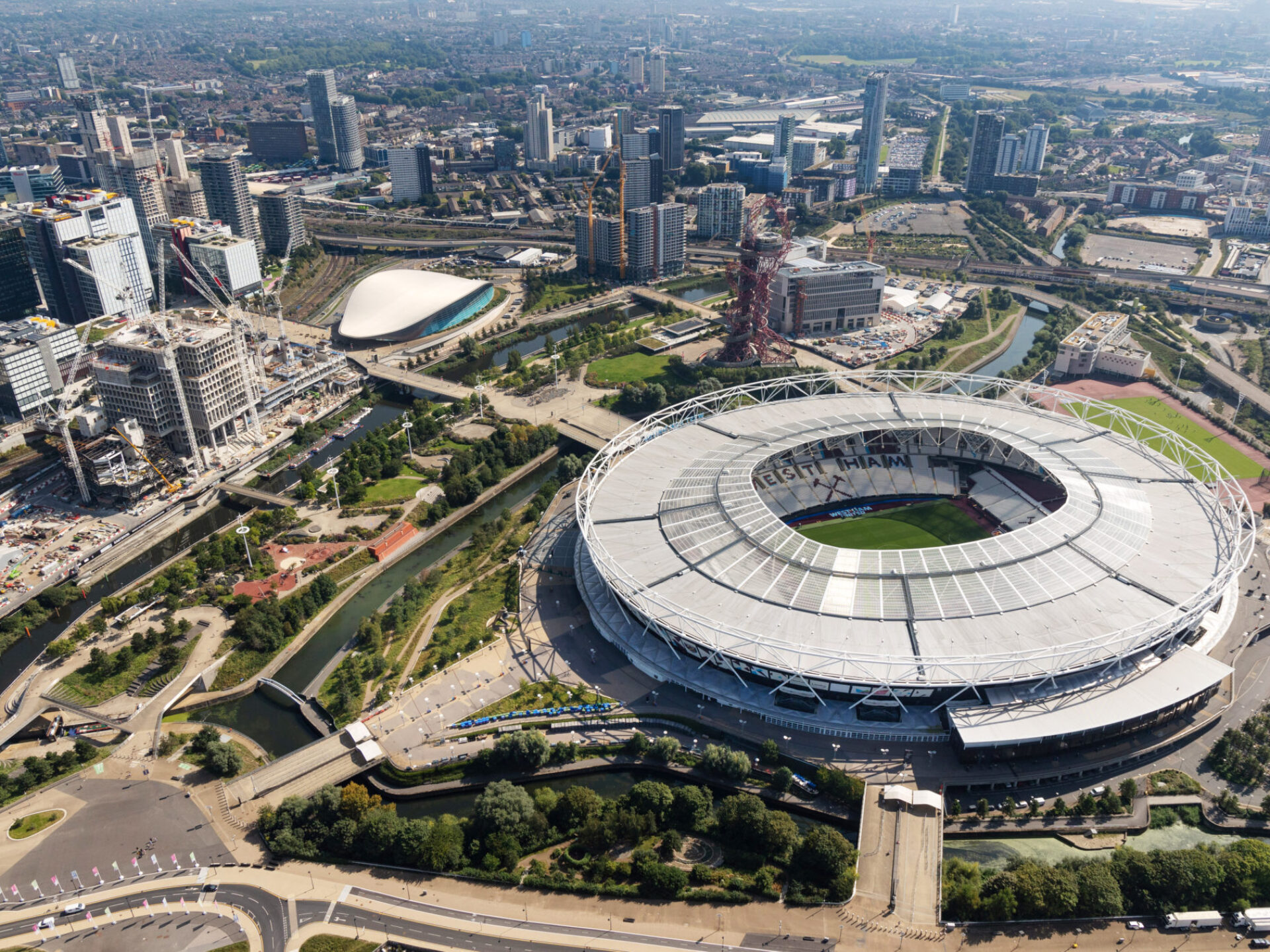Perspectives

July 26, 2022

Many of London’s nine million inhabitants were waiting with baited breath when, back in July 2005, Jacques Rogge, the president of the International Olympic Committee, stood behind his rostrum, ready to reveal the host city for the 2012 Olympic and Paralympic Games. “The Games of the Thirtieth Olympiad in 2012 are awarded to the city of London,” he said, his cool, matter-of-fact delivery in stark contrast to the hugs, cheers and applause of the British delegates watching him.
It was a defining moment in the British capital’s modern history. Politically, culturally and financially, the staging of global sport’s biggest event would reinforce London’s position as one of the most important cities on the planet. And seven years later, after Team GB had won 65 medals and risen to third place in the overall medals table, everyone realised that all that hard work and investment had been fully justified.
Some of Britain’s most memorable Olympians and Paralympians cemented their reputation at those Games: stars such as Bradley Wiggins, Victoria Pendleton, Jessica Ennis, Mo Farah, Alistair Brownlee, Nicola Adams, Anthony Joshua, David Weir, Hannah Cockroft and Sarah Storey.
Soon after Rogge’s initial announcement, work began on the masterplan of the London Games. As the official architectural and overlay design service provider, Populous played a leading role in this.
In fact, Populous had been exploring the potential site for the main Olympic Stadium, in east London, all the way back in 2003, two years before the Games were even awarded to the city. And right from the start, our designers knew what a challenge it would prove to be.
“Olympic host cities face the daunting challenge of accommodating the global community while respecting the local one,” Populous Senior Principal Tom Jones later explained. “As a cultural capital of the world, London was no different. It had plenty to showcase during the 2012 Games and little free space to do it. Our challenge was to maximise the use of that free space.”
Rather than designing dozens of brand new stadia and arenas, Populous’ approach was to, as much as possible, re-purpose existing venues, or to construct temporary venues close to recognisable London landmarks. Where brand new venues were required, crucially, they were designed so that they would enjoy a healthy second life once the Games were over.
It was a really unusual masterplan... It wasn’t just looking at the Games, it was looking mainly at what would happen after the Games.
Populous Senior Principal Philip Johnson played a key role in the project. “It was a really unusual masterplan,” he said in an interview with east London social enterprise Our Parklife. “It wasn’t just looking at the Games, it was looking mainly at what would happen after the Games. It was really the first time this had been done with anything like this kind of seriousness.”
The keystone of the whole project was the Olympic Park in Stratford, and within that the Olympic Stadium itself, which Populous was appointed to design and where the opening ceremonies, closing ceremonies and athletics events were to be staged. Prior to the Olympics, this part of the East End was chronically underinvested in, and disadvantaged. The stadium itself was constructed on former industrial land and wasteland in between two waterways.
Jones recalls that on early visits to the site, he remembers how his colleagues described polluted waterways, chain-link fences, leaking battery factories, and discarded mountains of old fridges
“At that point, it must have been almost impossible to imagine the Queen Elizabeth Olympic Park as we now know it,” he said in an interview with Our Parklife. “Why would anyone want to go there, because it was such an inhospitable, industrial wasteland?”
The subsequent transformation of the area was incredible. Once complete – ahead of schedule and under budget – the Olympic stadium had a capacity for 80,000 spectators, but in a compact bowl, in order to bring people as close as possible to the sporting action. The scheme incorporated a concourse around the stadium that allowed visitors to make a complete circuit, while multiple bridges crossed the waterways on both sides. Thanks to this extensive communal access, along with plenty of retail and food outlets distributed in specially designed concession pods along the water’s edge, during the Games there was something of a carnival atmosphere.
As much as possible, the construction materials and methods for the stadium were sustainable. The base tier used low-carbon-dioxide concrete – with 40 per cent less embodied carbon dioxide than conventional concrete. Compared to the stadium built for the 2008 Beijing Olympic Games, London’s stadium used less than a quarter of the amount of steel – around 10,700 tonnes. Many of the steel pipes used were procured from surplus materials from North Sea gas pipeline projects. To reduce emissions, many of the construction materials were transported by train and barge, instead of by road.
But just as important were the future plans for the stadium and its surrounding park once the Games were over. “Ultimately, there was no appetite for a massive, great stadium after the Games,” Johnson explained.
It was clear there would rarely be the need for an 80,000-capacity venue, so Populous’ team designed the upper tier to be lightweight, and easily and quickly disassembled after Olympic and Paralympic use, in the knowledge that, post-Games, the stadium’s function would change and, as a result, the structure would need to change too.
Following the Games, Populous undertook the transformation project for the stadium. Originally it was thought the entire structure might become a full-time athletics venue. In the end, though, it became a multi-purpose stadium and the home of local football club West Ham United. (Nowadays it’s known as London Stadium.)
The fabric roof used during the Games was replaced with a larger, solid roof, covering every seat in the stadium and improving the acoustics within the ground by reflecting the noise of the terraces, focussing the sound and projecting it towards the pitch.
Since the Games, in addition to football matches, the stadium has hosted athletics events (including the 2017 World Athletics Championships), Major League Baseball, motor sport, rugby league and rugby union (including the 2015 Rugby World Cup), and world-renowned musical acts such as AC/DC, Beyoncé, Jay-Z and Muse.
The post-Games legacy of the wider Olympic Park is one of state-of-the-art new community facilities and far-reaching regeneration. The Olympic aquatics venue and the Olympic velodrome became the London Aquatics Centre and Lee Valley VeloPark. In addition, east Londoners benefitted from new affordable homes, offices, schools, community centres, plus a vast park (now Queen Elizabeth Olympic Park) with waterways, bridges, walking and cycling routes, and a vast observation tower called ArcelorMittal Orbit, with a 178-metre slide from top to bottom.
The driving principle was not to create a ready-made new neighbourhood, but to generate a compact urban framework that would evolve and adapt and, in time, integrate seamlessly into the rest of the city.
In a new book, published by architecture forum New London Architecture, the legacy of the Olympic Park is described as follows: “The driving principle was not to create a ready-made new neighbourhood, but to generate a compact urban framework that would evolve and adapt and, in time, integrate seamlessly into the rest of the city.”
Ten years on, the Queen Elizabeth Olympic Park is now the centrepiece of a totally redeveloped London quarter, with its own distinct identity, thriving residential and business communities, excellent transport links, and widespread parkland and leisure facilities, all anchored by a very popular – and at 177,000 square metres, very large – shopping centre called Westfield Stratford City.
“The Games provided a big catalyst for the UK, but for London in particular, to really drive the development forward in that part of the city,” explained Jones. “In London there was this sense that the east part of the city had been a bit forgotten, underdeveloped. And this was the opportunity to really unlock the potential for that part of the city.”
But the Olympic Park is only part of the story of Populous’ involvement in the Games. There were dozens of other Olympic and Paralympic venues that our teams worked on in the run-up to 2012. In all, there were 31 Olympic and Paralympic venues – nine in the Olympic Park, 12 others across London, and 10 outside of London. Populous designed the wayfinding and signage at all of these venues, winning praise for the way they helped spectators, athletes and officials negotiate their way around.
In addition, our events overlay team were responsible for the design of the temporary venues for beach volleyball (at Horse Guards Parade, in central London), shooting (at Royal Artillery Barracks, in Greenwich), field hockey (at the Riverbank Arena, in the Olympic Park), gymnastics (at the O2 Arena, in North Greenwich), archery (at Lord’s Cricket Ground, in St John’s Wood), equestrian sport (at Greenwich Park), rowing (at Dorney Lake, in Buckinghamshire), and canoe slalom (at Lee Valley White Water Centre, in Hertfordshire).
The 2012 Olympics and Paralympics have proved an invaluable blueprint for future Games, demonstrating how temporary venues can be utilised together with flexible venue design and placemaking to create a meaningful legacy.
Indeed, in early 2016, Populous was appointed to design the venues and infrastructure needed to support the bid books for the Paris 2024 Olympic and Paralympic Summer Games Candidature Bid. More than 70% of the venues in our Games plan are existing facilities. A further 25% will be temporary structures, which will contribute to establishing new spaces and facilities for sport in the city.
Looking further ahead, Brisbane 2032 has been guided by the IOC to take a similar approach. “We encourage Olympic Games projects which are sustainable and economically responsible, which deliver the best possible Games experience for athletes and fans, and which leave solid legacies for local communities,” said IOC President Thomas Bach. “The Brisbane 2032 vision and Games plan fit into long-term regional and national strategies for social and economic development in Queensland and Australia, and complement the goals for the Olympic Movement.”
Populous’ experience working at London 2012, and indeed the knowledge we have gleaned from design work at every Summer, Winter and Paralympic Games from Beijing 2022 all the way back to 1996, places us in a unique position to help host cities deliver on those goals.
Lorem ipsum dolor sit amet consectetur, adipisicing elit. Non facere corporis et expedita sit nam amet aut necessitatibus at dolore enim quis impedit eius libero, harum tempore laboriosam dolor cumque.
Lorem, ipsum dolor sit amet consectetur adipisicing elit. Illo temporibus vero veritatis eveniet, placeat dolorem sunt at provident tenetur omnis, dicta exercitationem. Expedita quod aspernatur molestias eum? Totam, incidunt quos.