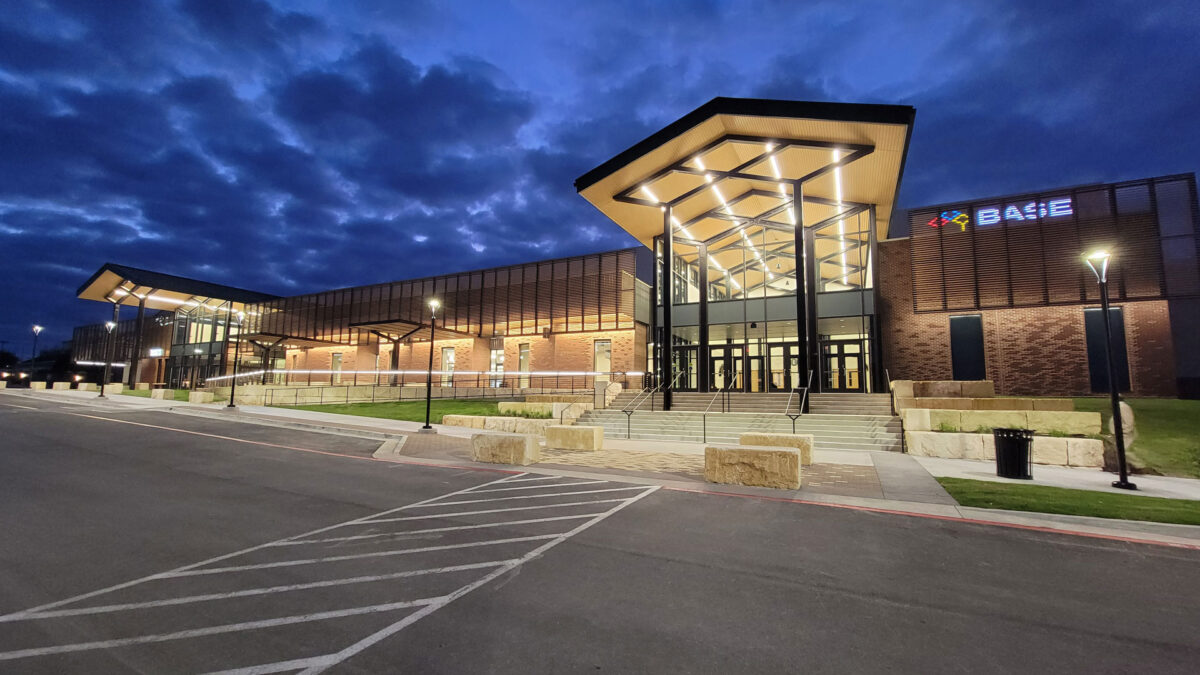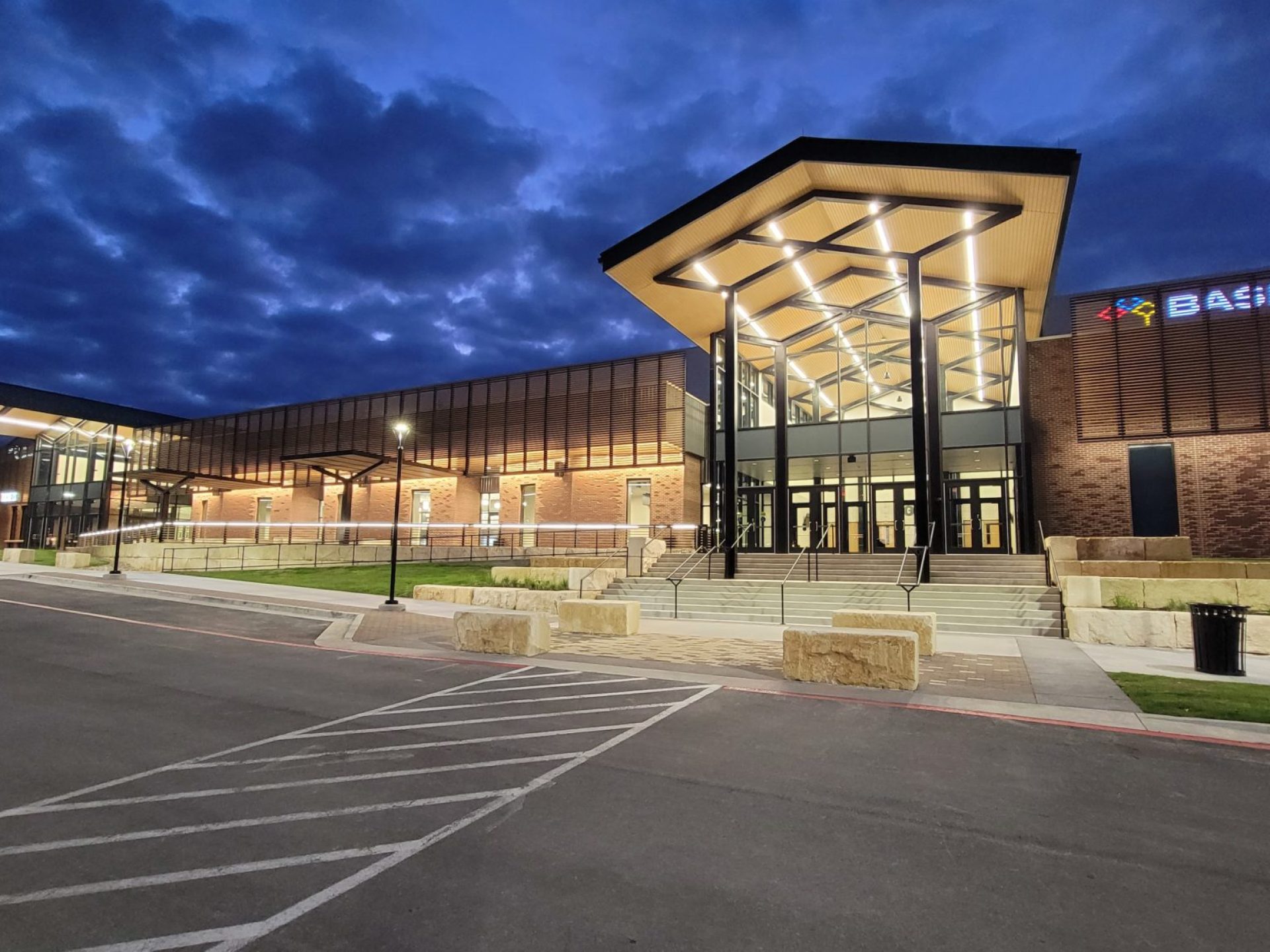News

June 6, 2022

As the nature of fairgrounds and exhibition events evolves rapidly to meet changing consumer culture, sites are shifting from hosts of one major event each year to centers that host a variety of community events and experiences year-round. Demand for modernized venues is increasing as the need and expectations for new varieties of amenities and flexible use opportunities grows within communities.
This evolution has fueled the demand for bespoke experiences that require amenities such as breakout meeting rooms, increased food service options and higher quality finishes. This shift creates challenges for communities without modern, flexible expo venues to compete for a limited market share of exposition events.
As a world leader in the design of expo, event and equine venues, Populous has a deep understanding of these challenges. With a proven portfolio of innovative projects — to include three bold new developments in expo center design at the Oklahoma City Convention Center, The BASE and Resch Expo — we create design solutions that are practical in their efficiency and reflective of our clients’ unique history, character, events and community. With broad industry experience, we have identified four key considerations in designing for flexible exhibition, livestock and equestrian facilities.
When considering a long-term investment such as a new building, expandability is a main topic in design and planning discussions. A project’s budget might not allow for all desired elements to be built in the first phase, and while expansion options can be challenging to predict, it is always advised to design multiuse facilities with generous ceiling heights as it is easier to expand out rather than up.
For an exhibition facility to host sporting events or concerts, a 30-foot or more clear height in the large hall is recommended. Many traveling volleyball and basketball organizations host tournaments at convention center exhibit halls — especially in urban areas — which have 35- to 40-foot clear heights. Convention centers with ballrooms that host concerts and banquets with entertainment have clear heights in the range of 30- to 35-feet. This height allows for any audio or visual components to be hung from the rigging grid without interfering with lines of site to the featured entertainment. It also minimizes the opportunities for interference during sporting events. This extra height also gives venues the flexibility to set up tiered, theater-style seating for a variety of configurations.
An investment in optimum clear height is also beneficial for agricultural facilities that host livestock and equestrian events. From a facility comfort and biosecurity perspective, this increased volume creates more airflow during shows to minimize smell and dust buildup. With portable stalls and pens at flexible agricultural venues, these taller ceiling heights can incorporate safe riding arenas or livestock show arenas with tiered seating. For pre-engineered structures that utilize gabled roofs, the center of the floor is higher than the side walls. At a minimum, a clear height of 25 feet for the middle allows the space to accommodate volleyball or basketball courts for a large tournament.
Event producers want clear span space so their shows have minimal obstructions. Attendees also expect clear lines of site to the entertainment they paid to see. Similarly, some equestrian shows require space for multiple warmup arenas.
To meet these varying event needs, the ideal column-free clear span length is 120 feet with 30-foot bays. This allows for a 100-foot wide equestrian warmup arena with additional room for circulation and setup and tear down. It also allows for flexibility to accommodate basketball and volleyball courts in any direction. A 30-foot bay aligns the structure with a trade or horse show module of double loaded 10-foot aisles serving 10-by-10-foot booths or stalls. This also allows for power to be integrated directly to a stall or booth setup.
If a clear span length of 120-feet is not achievable, a 90-foot clear span would still allow for basketball courts to be setup in the direction of the clear span or volleyball courts to exist side by side. A small animal show arena or a smaller exercise ring for equestrian shows would also fit within this module.
The load-in and load-out experience of a venue is a major consideration as clients rebook shows. This is especially true in agricultural pavilions where the loading zones are the front door. For many of these facilities that primarily provide for stalling or penning, 14-by-14 foot overhead doors offer a cost-effective way to meet the needs of most shows. Trucks and trailers can drive through these doors and forklifts can easily navigate with a load full of stall or livestock panels. Aligning these large overhead doors along a 30-foot-wide cross aisle allows vehicles to drive through the facility with ample room and accommodate bidirectional livestock movement during shows.
For venues focused on multiuse events, such as trade shows, conferences, sporting and live entertainment, a combination of loading strategies is recommended. Depending on the size of the main hall or event space, one semitrailer truck dock, two to three box truck or van height docks, and a drive-through bay are good starting points. The door for the drive-through bay should be a minimum of 20-by 16-feet. This arrangement has proven successful at Populous-designed The BASE (Business, Arts, Sports, Entertainment), an expo center at the Heart O’ Texas Fairgrounds that has a 50,000-square-foot hall and no lines during the load-in and out times. The BASE also features a 25-foot deep unloading and staging area, which accommodates a transition of the show materials from the truck to the hall. In addition to a large door, The BASE also has two 14-by-14-foot overhead doors that provide access to a subdivisible hall.
Accommodations for storage also need to be considered. Without dedicated storage space, venues often end up taking over a room that was planned for a customer-facing function or piling storage materials outside the venue. These scenarios negatively impact revenue, the customer experience, the safety of guests and employees, and the security and longevity of the invested equipment.
Incorporating flexible event rooms around the edges of a facility can expand offerings to clients and broaden the type and scale of events that can be hosted. These rooms are often a minimal investment that provide more leasable space. Simple amenities like multiple power outlets on each wall, a counter, or audio, visual and data hookups offer significant benefits. These features increase the variety of opportunities a space can accommodate and meet a range of needs. Add-ons such as a lockable storage closet or restrooms can further enhance the fan experience.
The edges of facilities are ideal locations for these event room spaces as it allows for simultaneous programming, such as a larger livestock show or conference inside the building with smaller meetings or sessions in event rooms. Ideally, a facility would have two event rooms each at the front of house and back of house sides. When positioned near the loading dock, these rooms can serve as a green room for entertainment acts, a temporary security office, team changing rooms or a banquet catering space.
When these four key design aspects are considered early in a project’s planning, a facility can reap the benefits for years to come. Designing with flexibility in mind helps minimize development and operational costs while maximizing event and revenue generating opportunities. Multiuse, flexible facilities also play critical role in a community’s social infrastructure, providing space for local events. In turn, this diversifies revenue sources, distributes capital and operating costs, and expands target audiences.
This article was originally published in the May/June 2022 issue of Fairs & Expos Magazine. Bill Bourne is an associate principal at Populous and a member of the IAFE Strategic Planning for Fair Operations Committee.
Lorem ipsum dolor sit amet consectetur, adipisicing elit. Non facere corporis et expedita sit nam amet aut necessitatibus at dolore enim quis impedit eius libero, harum tempore laboriosam dolor cumque.
Lorem, ipsum dolor sit amet consectetur adipisicing elit. Illo temporibus vero veritatis eveniet, placeat dolorem sunt at provident tenetur omnis, dicta exercitationem. Expedita quod aspernatur molestias eum? Totam, incidunt quos.