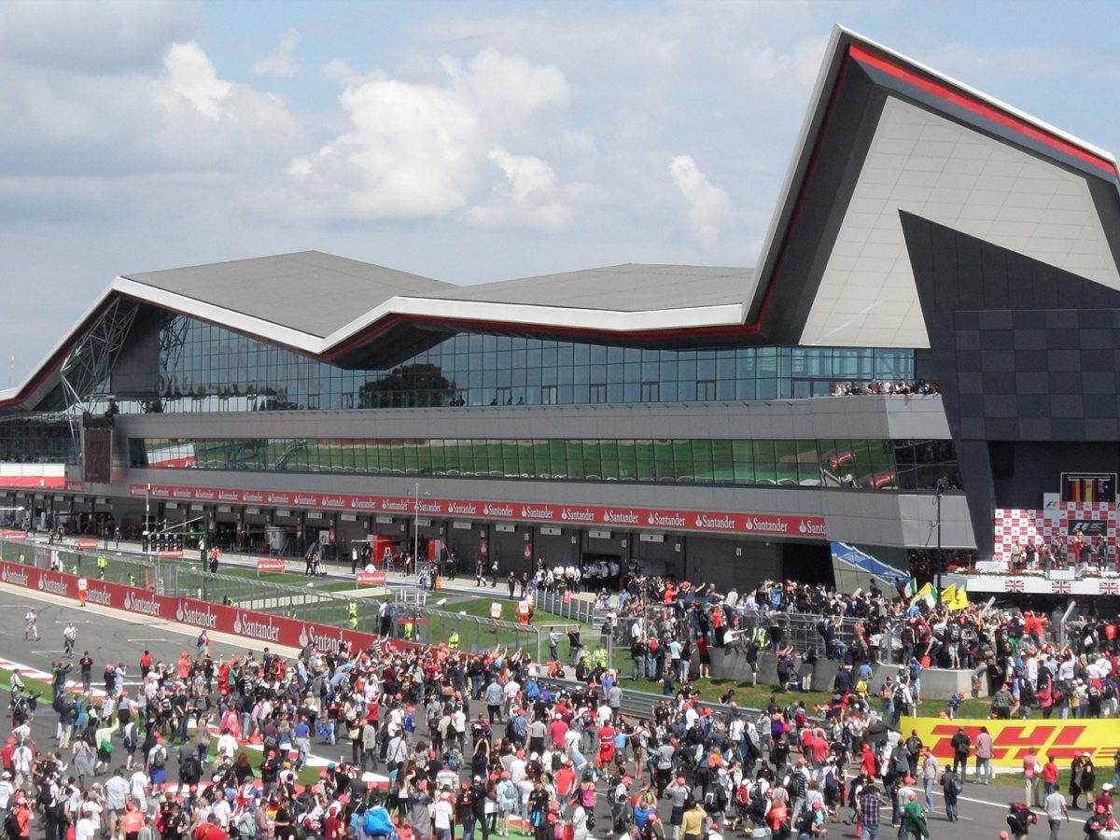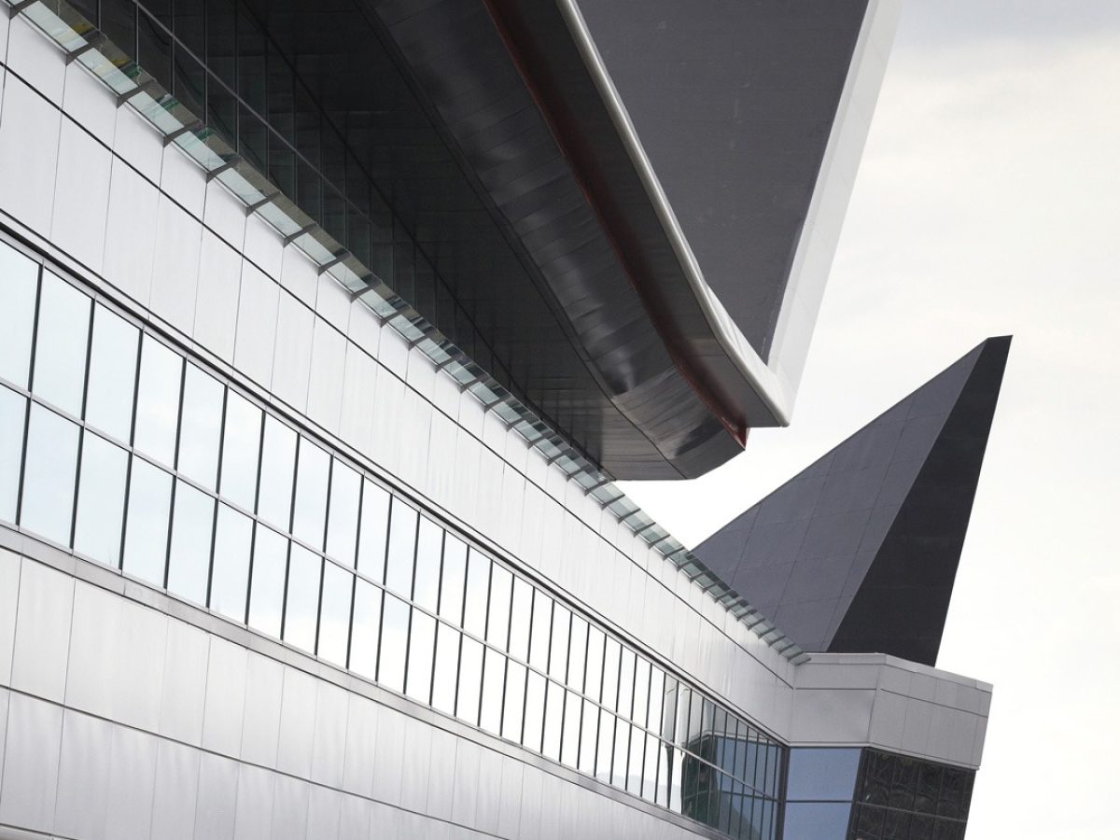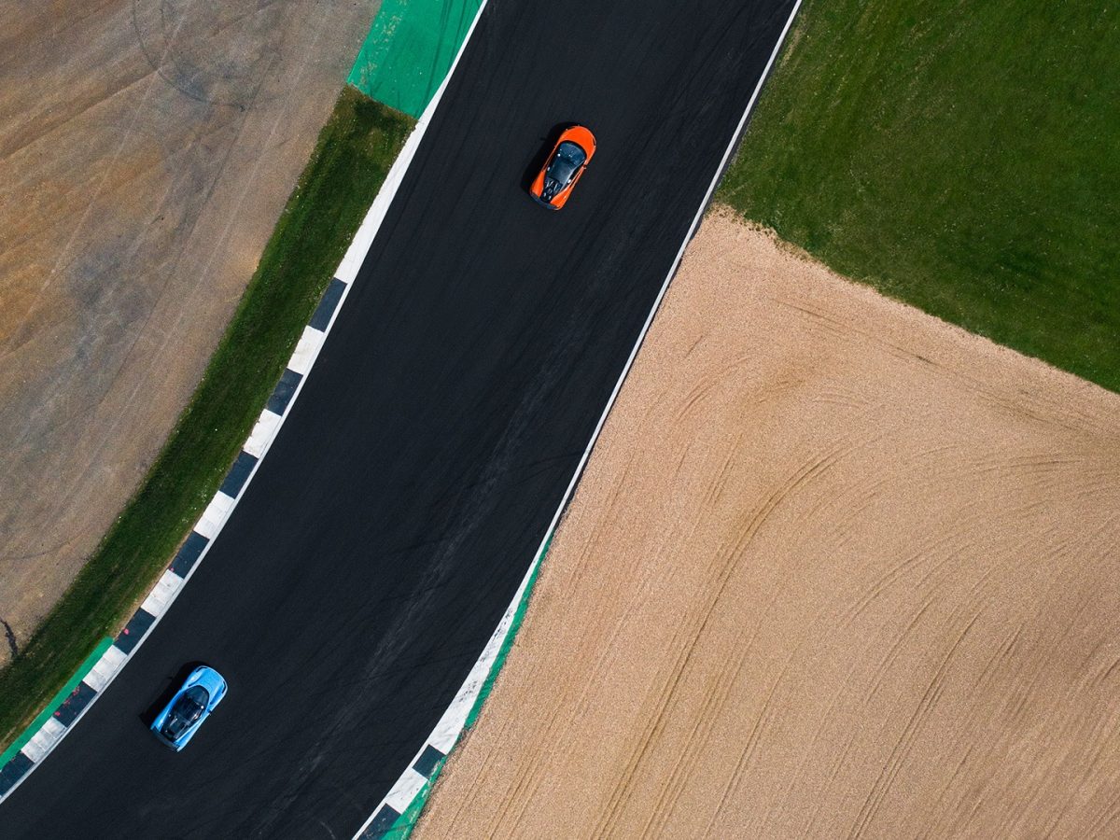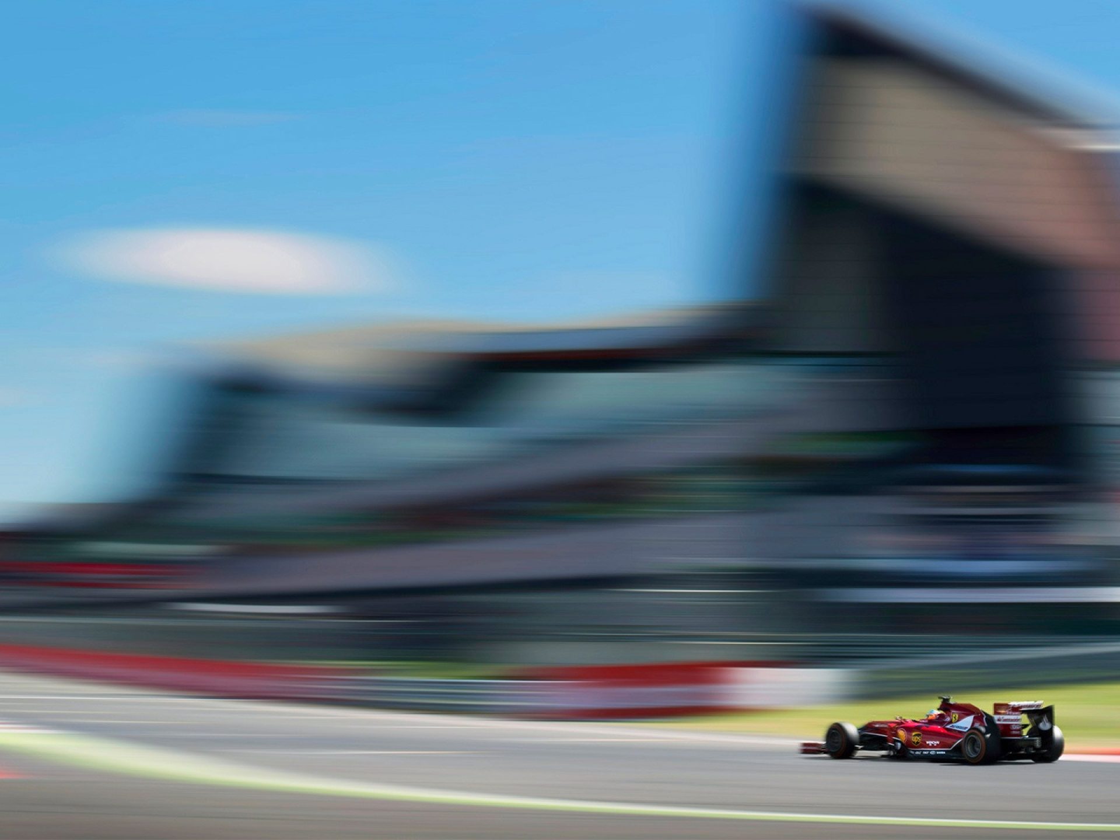Architecture
The dynamic form of the pit lane and paddock building at Silverstone Circuit has been designed to reflect the speed and excitement in racing itself. It has become an-instantly recognisable landmark that has helped to re-affirm Silverstone as one of the world’s premier racing circuits, with world-class facilities for spectators, drivers and racing teams.
The 360-metre-long building spans the full length of the pit lane, with a continually-changing angular roofline that focuses towards final corner of the race track. The structure has been designed with dual functionality. Above the garages, the hospitality areas provide quiet, climate-controlled surroundings with un-matched views of the split-second timing strategies at play below. Large numbers of teams, media and hospitality guests can be catered for to the highest of standards during blue riband events. At other times, the sustainable approach to the design allows exhibition, conferencing and educational spaces to run simultaneously above a fully operational racing circuit.



