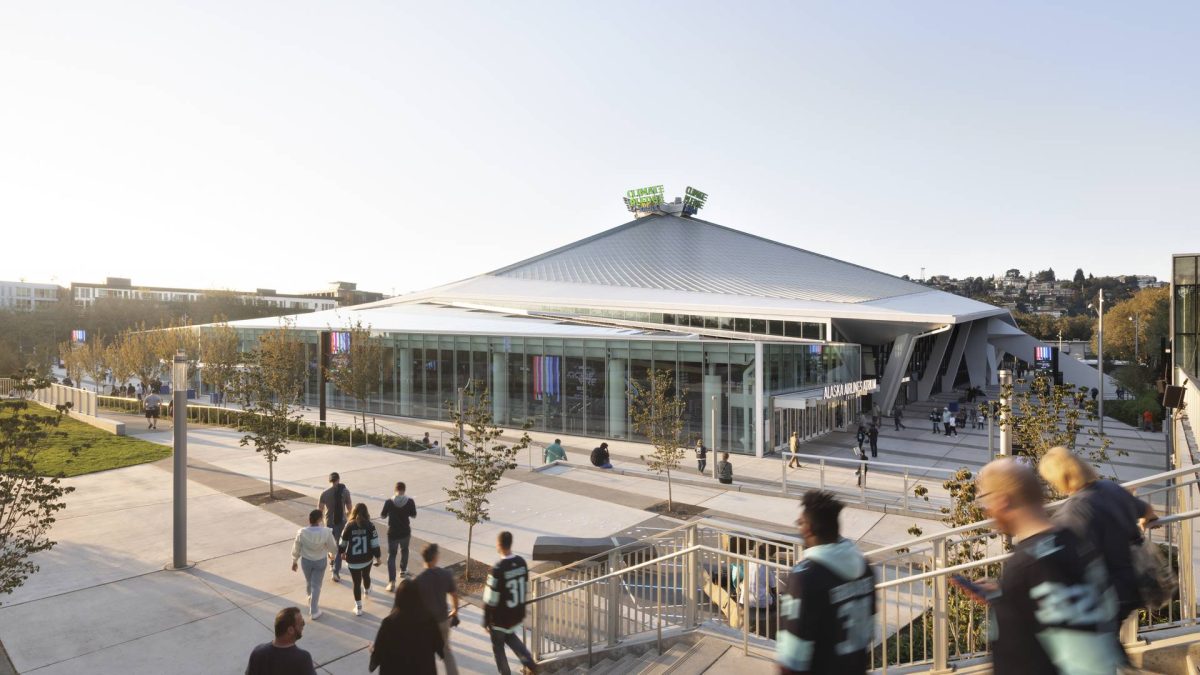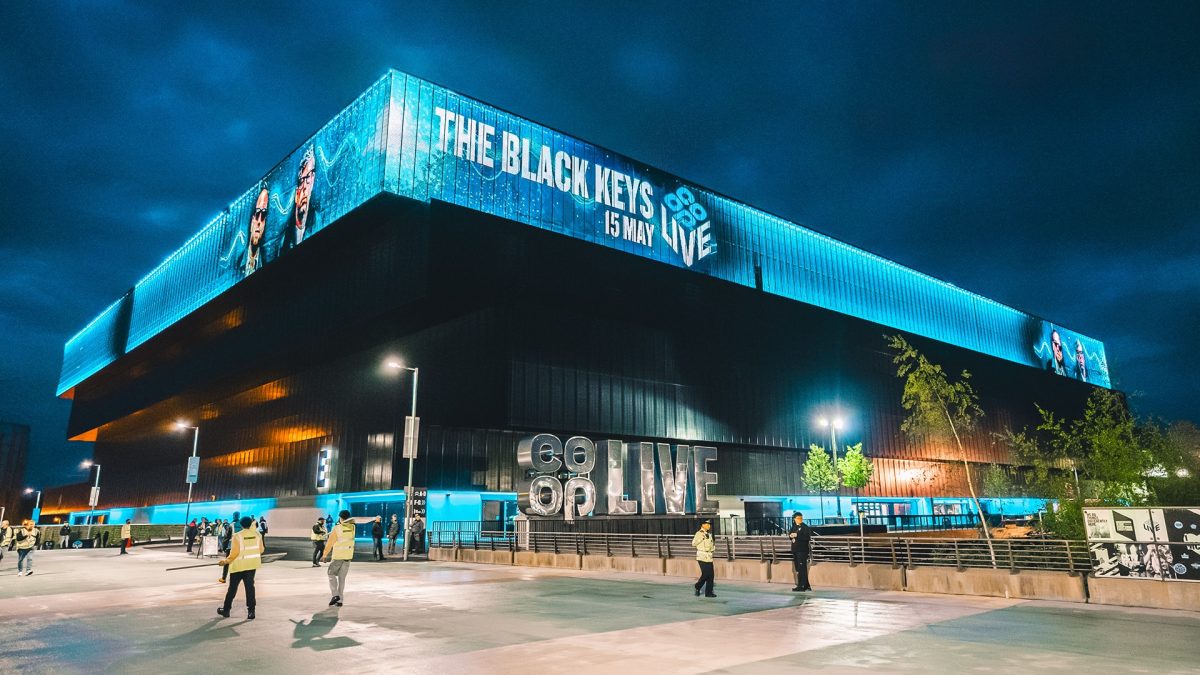
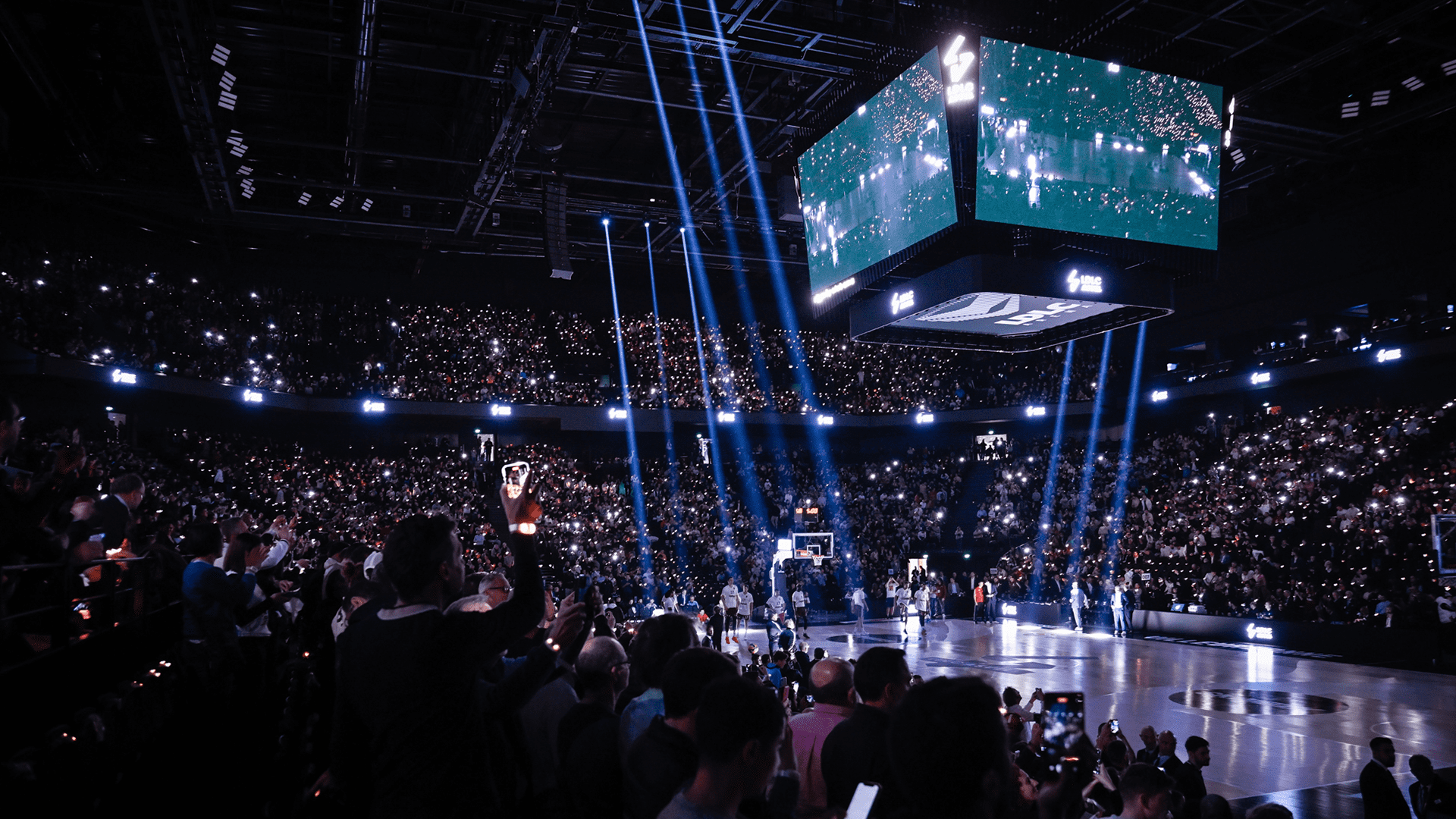
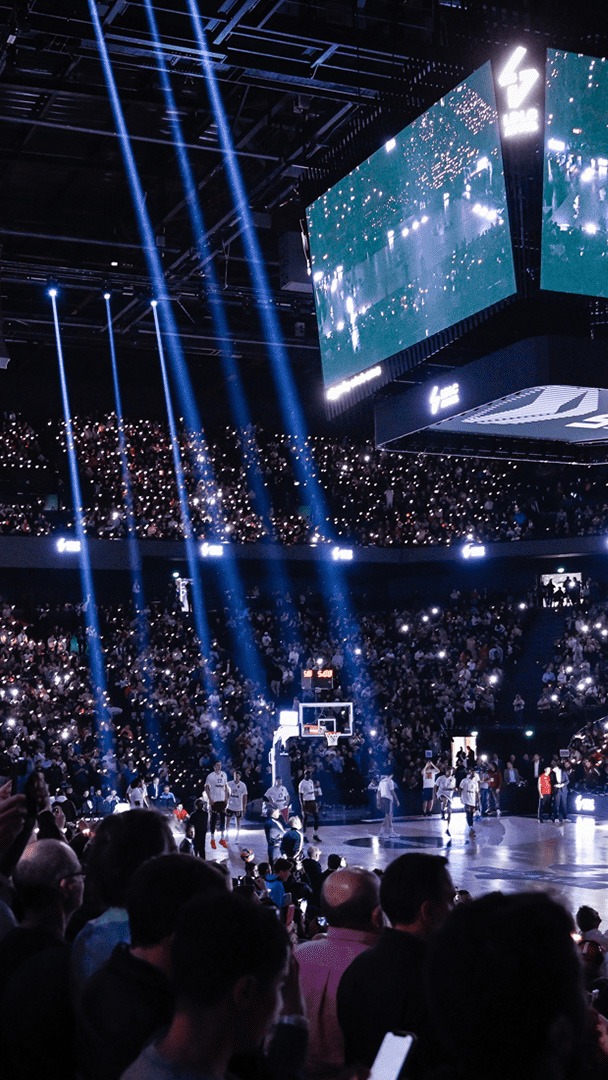
LDLC Arena
-
学問分野
-
コレクション
Populous was challenged to create a multi-purpose venue, capable of hosting between 100 and 120 events per year, including concerts, LDLC ASVEL’s Euroleague basketball matches, futsal, tennis, esports competitions, large-scale seminars, and trade shows.
The arena features a versatile modular seating tier system, comprising three stands facing the stage and a fourth, which can be removed for sporting events. This flexibility allows for an adjustable capacity ranging from 6,000 up to 16,000.
Jump Studios, the interior design arm of Populous in the EMEA region, designed the venue’s premium hospitality spaces, players’ changing rooms, artists’ dressing rooms, and offices. This interior work complements the brand identity created for LDLC Arena by Populous’ in-house brand activation team, which includes the venue’s logo and wayfinding throughout the building.
Zoom
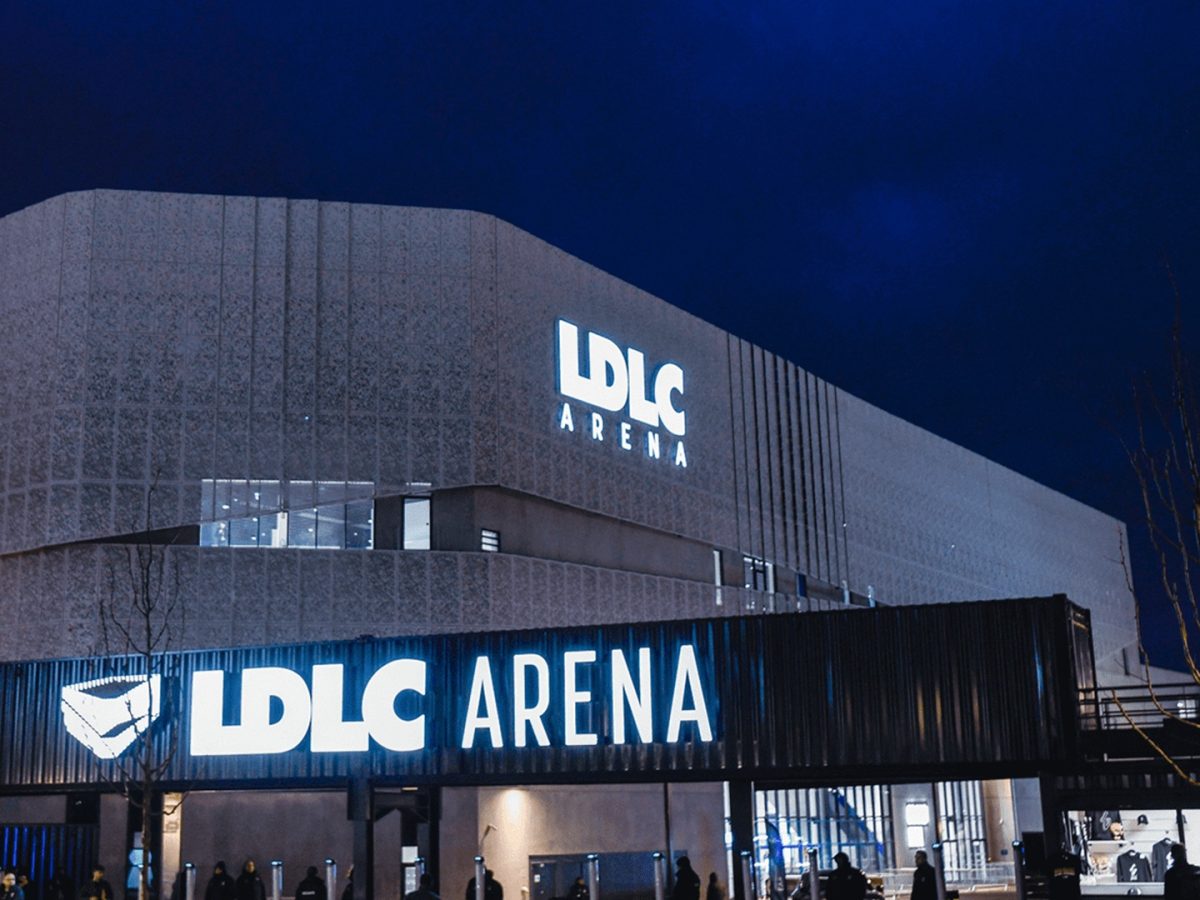
Zoom
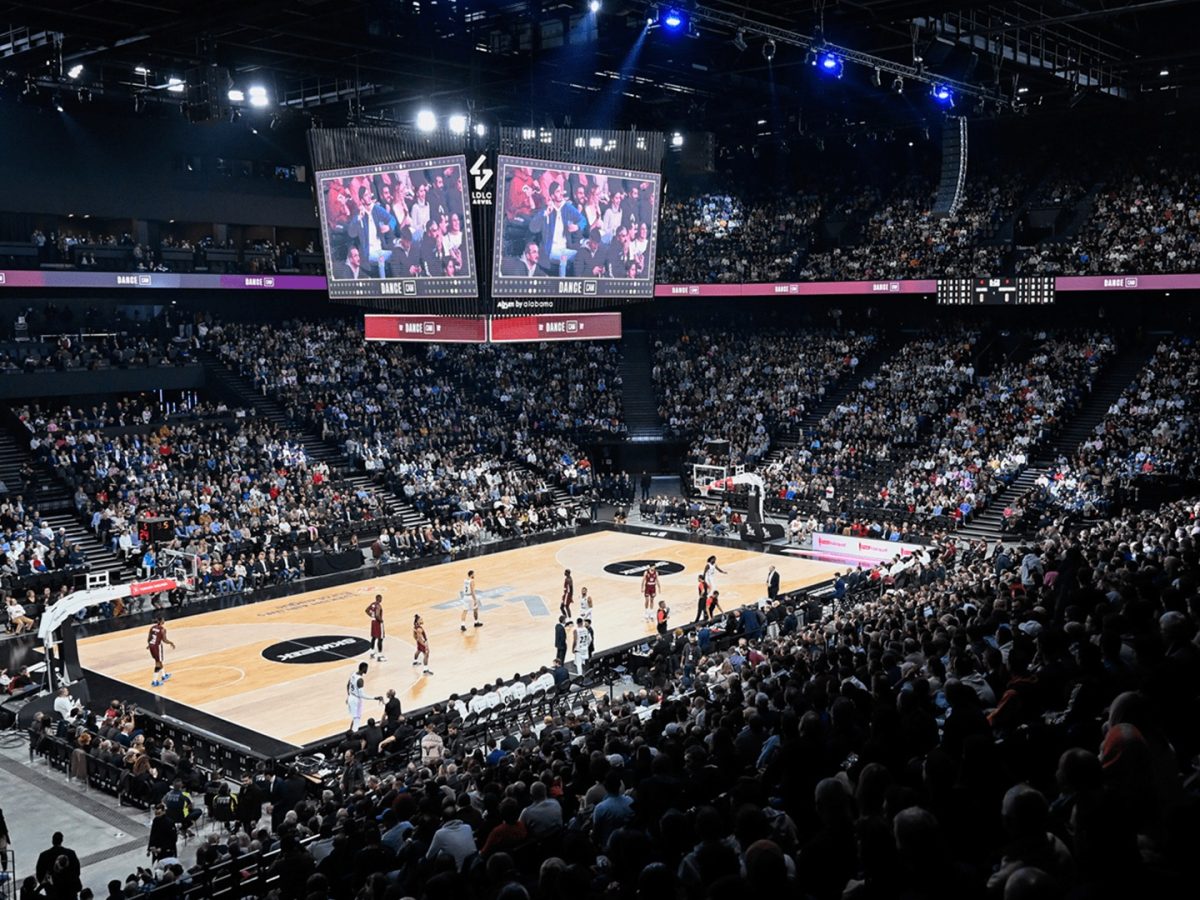
Zoom
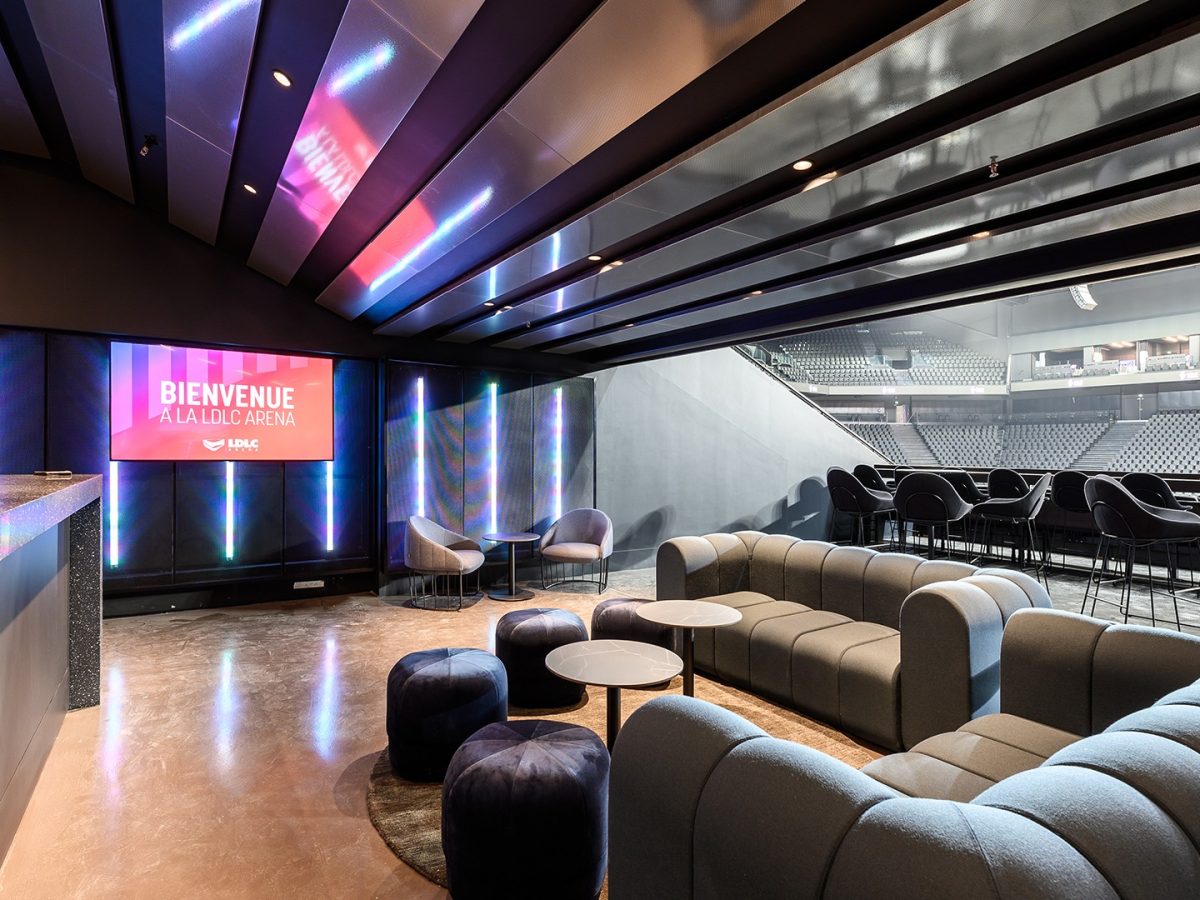
"The focus is on providing a great atmosphere and exceptional, best-in-class hospitality facilities that ensure the arena is a destination venue for the whole region and maintains the momentum of the ambitious and sustainable vision Olympique Lyonnais is delivering for the regeneration of this area of the city."
Christopher Lee, Managing Director – EMEA, Populous
Externally, the arena’s appearance responds sensitively to its surroundings. The outer ‘veil’ consists of textured panels set at varied angles, softening the building’s outline and reducing its volume.
The design team placed sustainability at the heart of the design process. The layout of the internal spaces has been optimised to minimise the footprint of the building and, in turn, reduce the volume of building materials needed. The shell of the building comprises an innovative double skin, which helps regulate the temperature within the arena and minimise the need for climate control systems.
Additionally, the arena generates its own energy with 5,500 sqm of photovoltaic panels on the main roof. In the public realm surrounding the venue, 30% of the total area will be green space, with the scheme incorporating hundreds of mature trees and a large bird reservation to the north of the site.
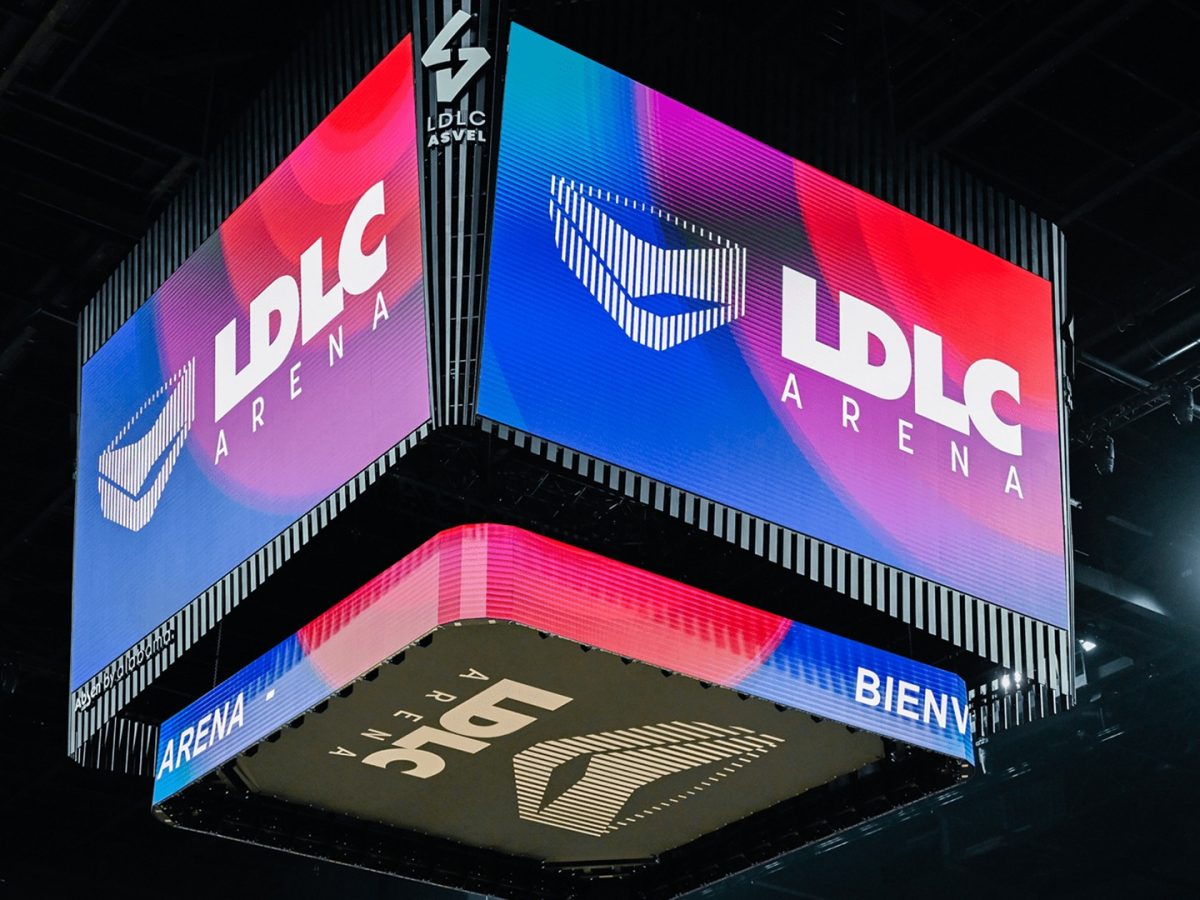
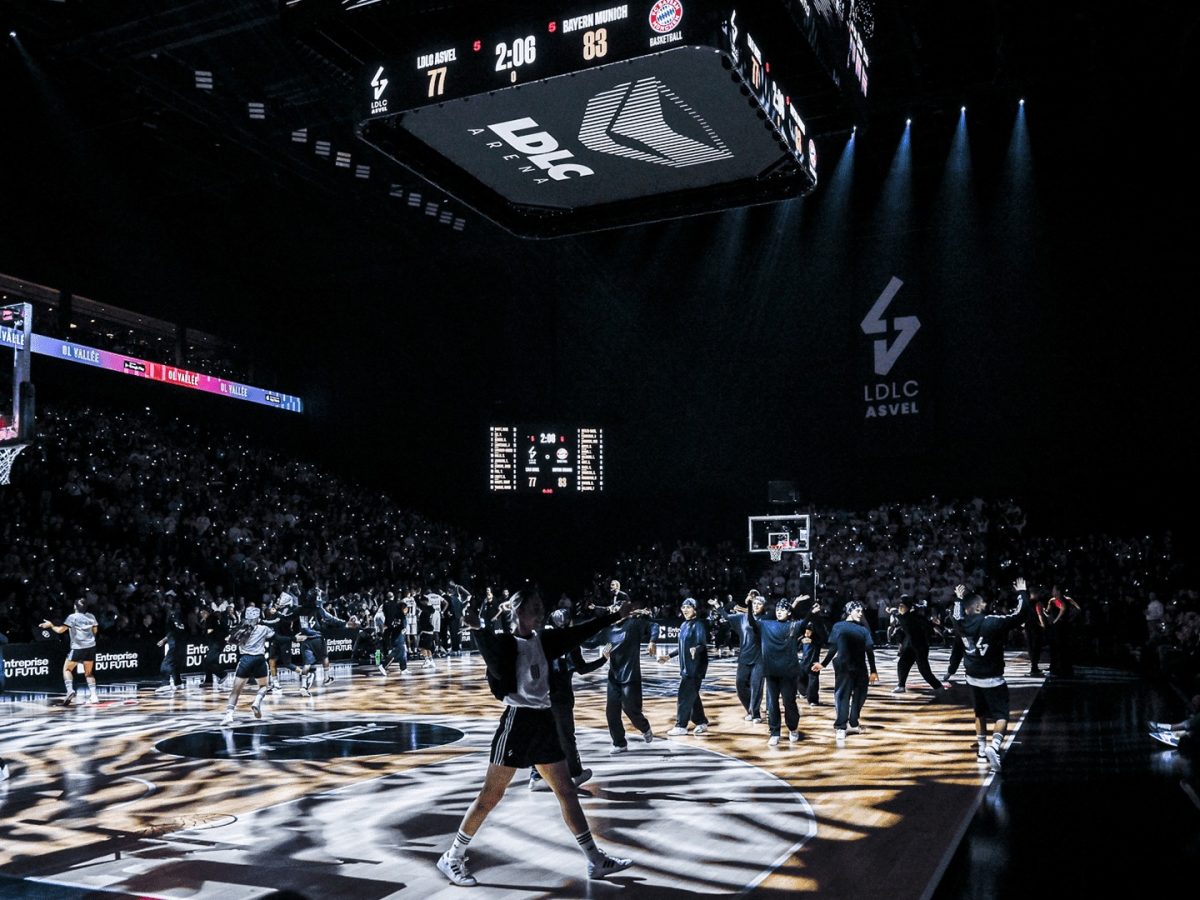
LDLC Arena will enable the city of Lyon to attract the world’s best musicians and performers, supported by a long-term commercial agreement between entertainment company Live Nation and Olympique Lyonnais Groupe. This partnership began with the opening of the Groupama Stadium, designed by Populous and opened in 2016, and has already seen it host concerts for a number of international touring artists such as Rihanna, Coldplay, Ed Sheeran, and The Rolling Stones. LDLC Arena will further support this partnership, increasing the number of international acts that visit Lyon, drawing in spectators not only from the city itself but also from the surrounding region and beyond.
-
Francois Clement Senior Principal, Architect Paris
Explore More Projects
Explore some of our best work around the world
Discover how we transform ideas into reality, fostering connections that bridge cultures and celebrate the beauty of human interaction.
↳ StartLorem ipsum dolor sit amet consectetur, adipisicing elit. Non facere corporis et expedita sit nam amet aut necessitatibus at dolore enim quis impedit eius libero, harum tempore laboriosam dolor cumque.
Lorem, ipsum dolor sit amet consectetur adipisicing elit. Illo temporibus vero veritatis eveniet, placeat dolorem sunt at provident tenetur omnis, dicta exercitationem. Expedita quod aspernatur molestias eum? Totam, incidunt quos.
