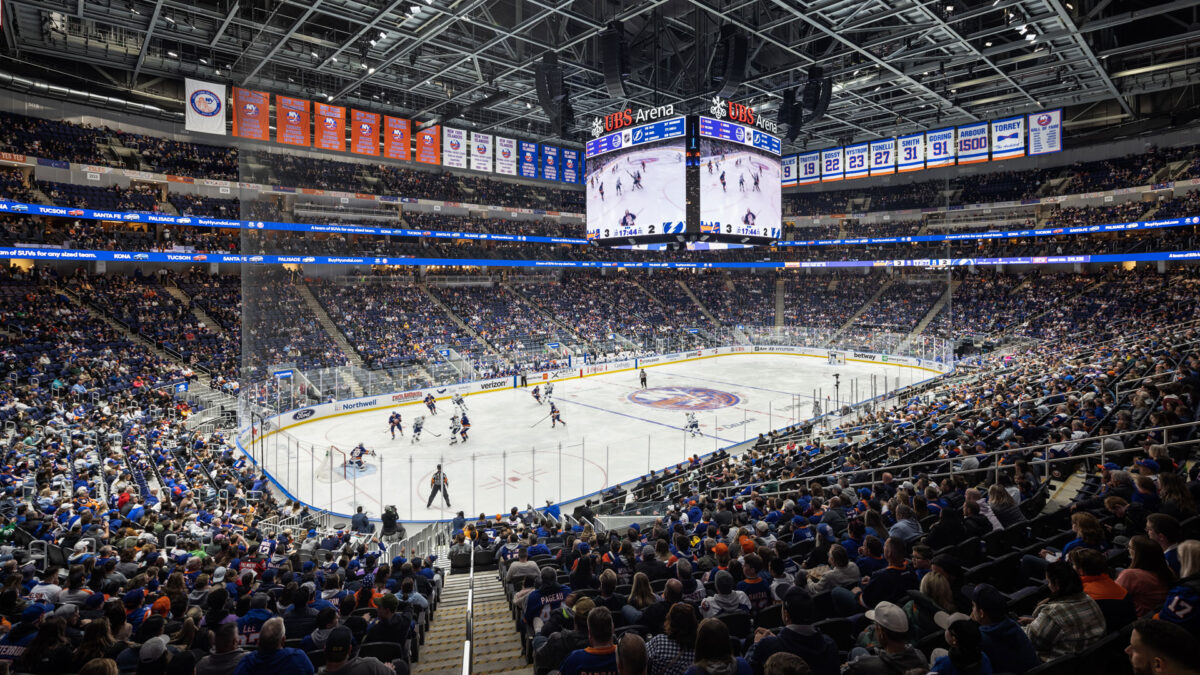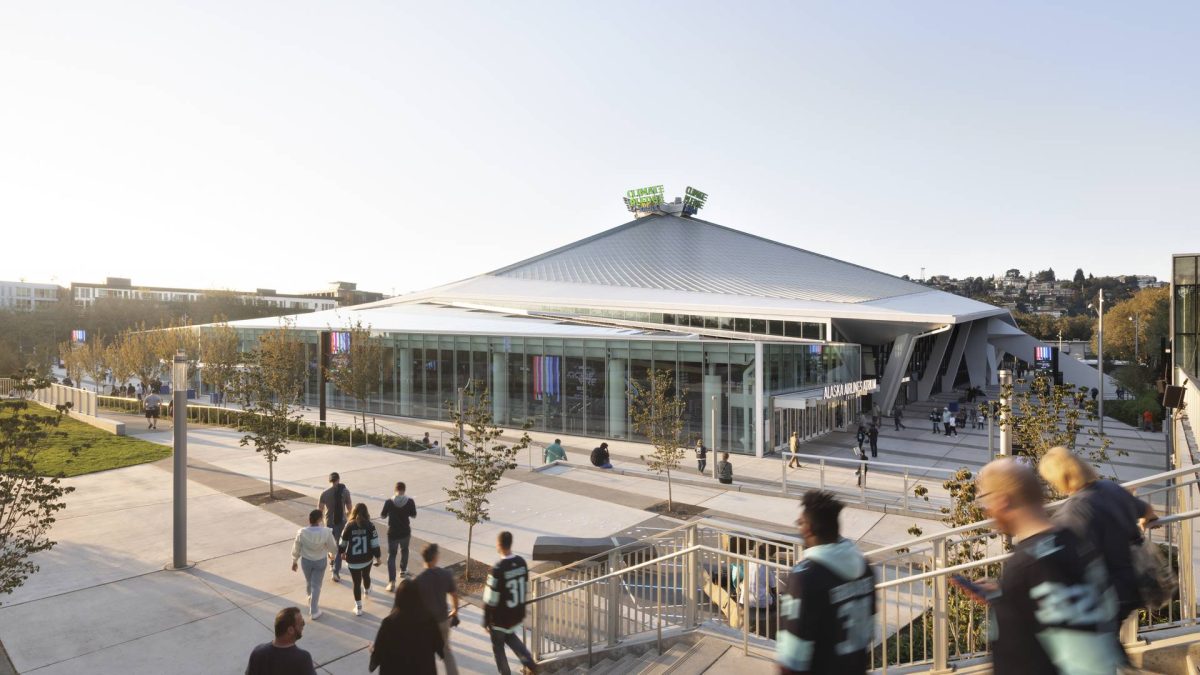
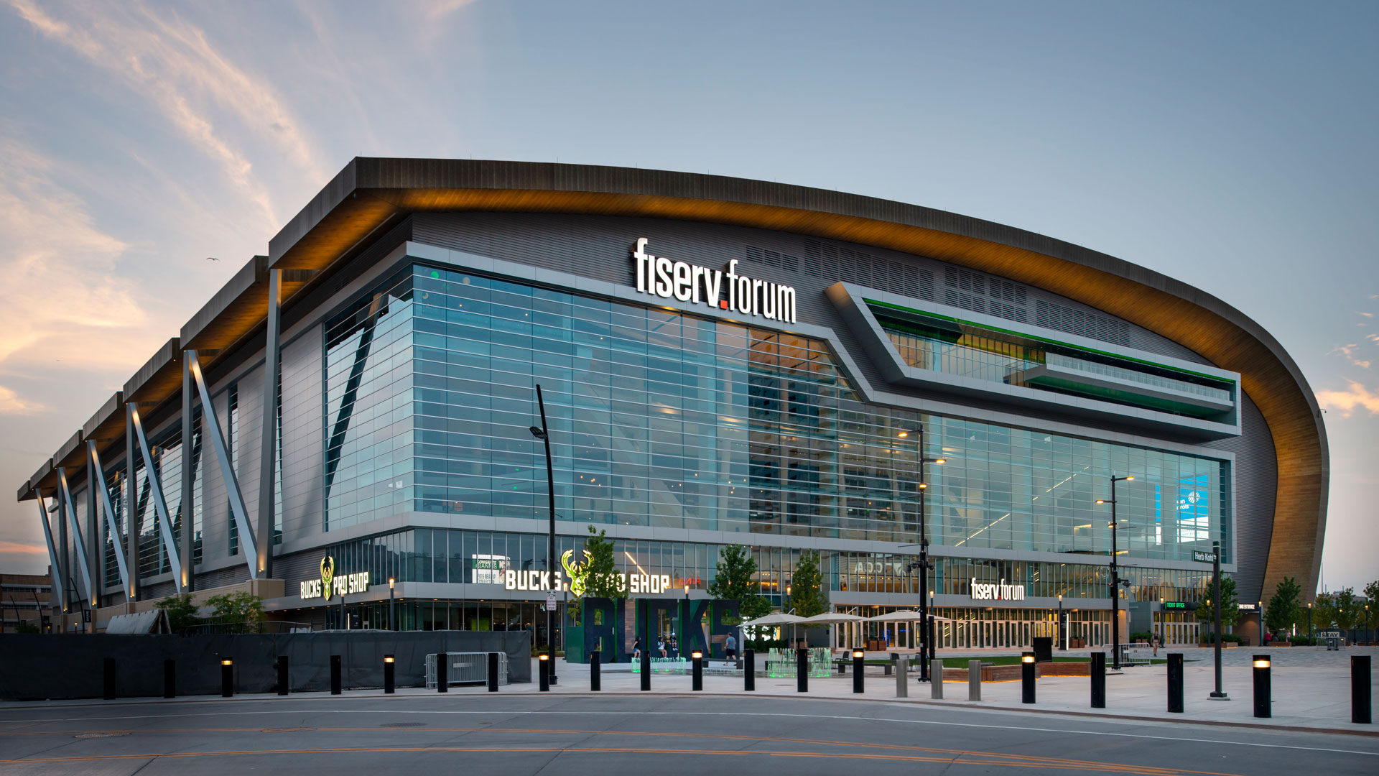
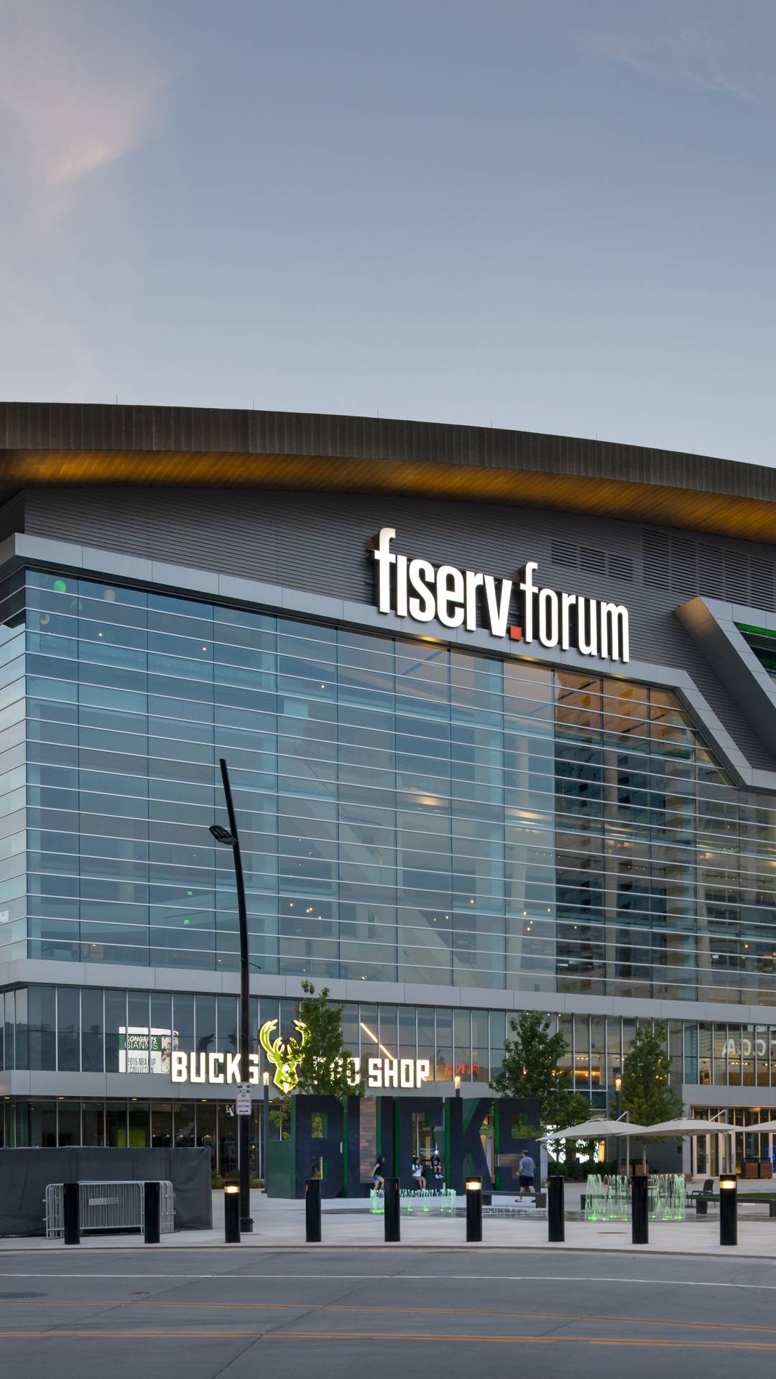
Fiserv Forum
-
Total Capacity
18,000
-
Disciplines
-
Collections
The arena’s most prominent feature and the first thing fans see is the wave-like roof. Its organic form masks the arena’s footprint of nearly 724,000 square feet to give it an inviting presence, welcoming Bucks fans to enter the venue and experience the arena’s unique social offerings.
Designed to seat 17,500 for basketball and up to 18,000 for concerts, Fiserv Forum features extraordinary vantage points fine-tuned from our 35 years of arena design experience. Two-thirds of the arena’s total seats are in the lower bowl, allowing the upper bowl to be positioned closer to the event floor and ensuring every seat has a world-class view. As a result, Fiserv Forum sold out of its loft and suite inventory for the season ahead of its first NBA game.
Zoom
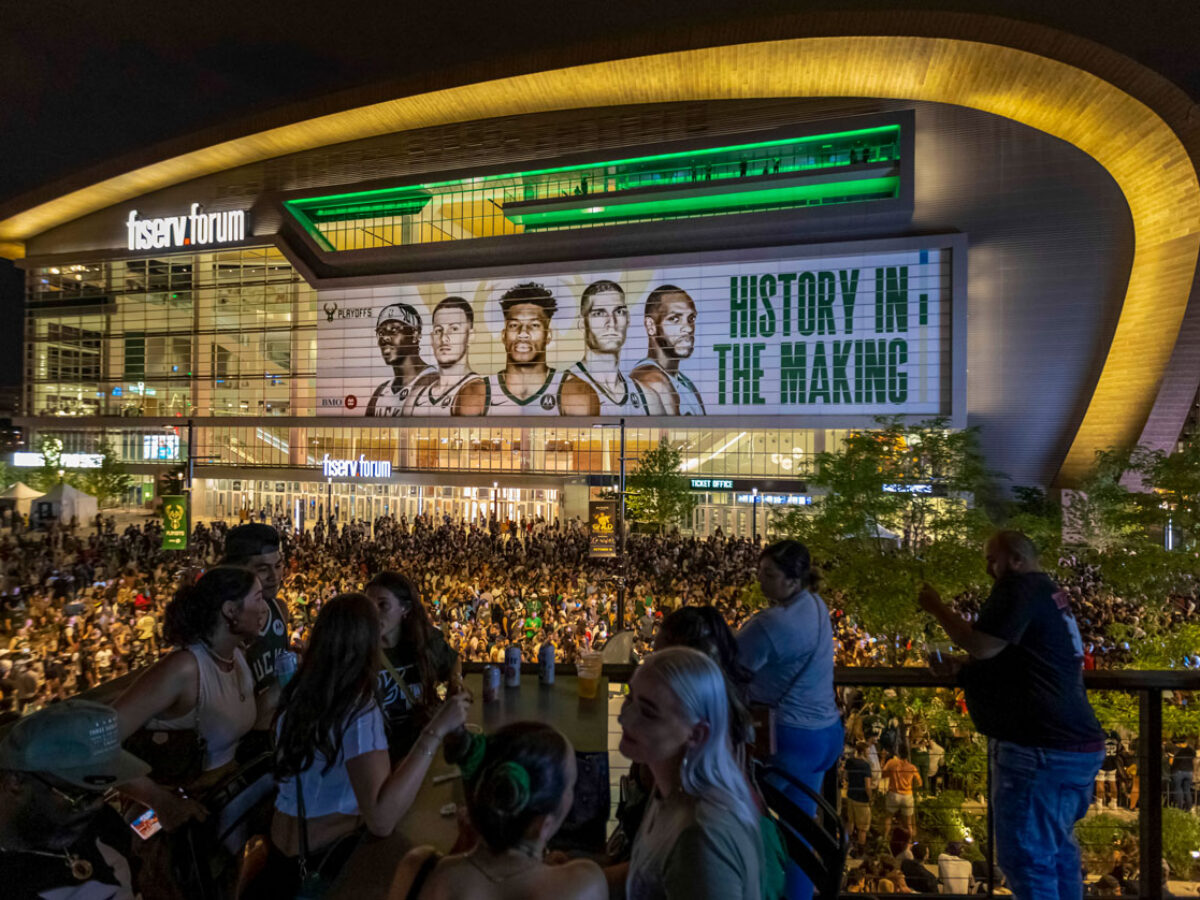
Zoom
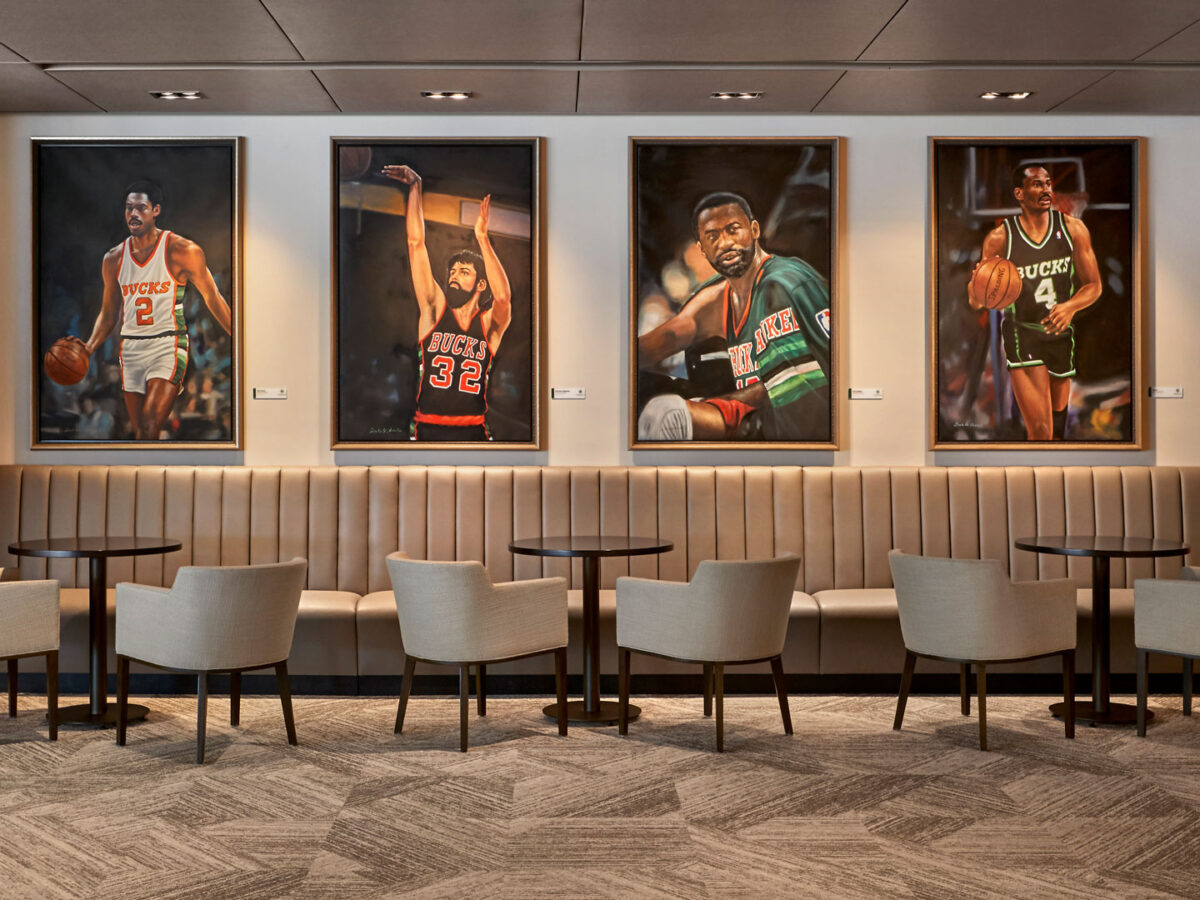
Zoom
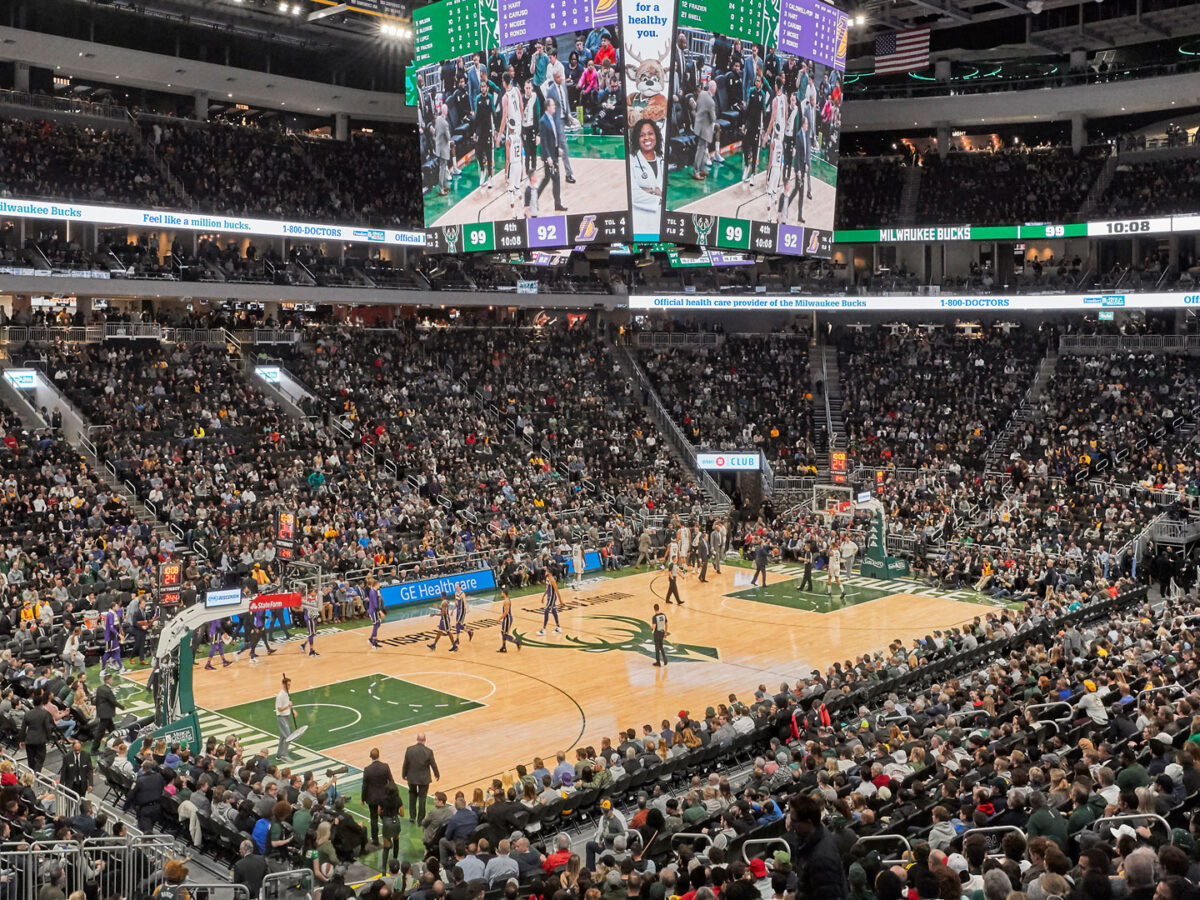
To cater to Milwaukee’s social culture, Populous and local partner Eppstein Uhen Architects designed the interior to offer something for everyone in terms of amenities, location and price. The strategy is highlighted by three premier clubs: the BMO Club, Mezzanine Club and Panorama Club, the last of which is on the highest level of the building and features an outdoor terrace with sweeping views of Milwaukee’s skyline.
Extensive glass blurs the lines between indoor and outdoor space to create an open and inviting atmosphere, while Cream City-inspired brick is incorporated throughout Fiserv Forum’s exterior and interior to give visitors a true sense of place. The arena is home to the Milwaukee Bucks Art Collection, which includes 79 original pieces and 43 photographs created by 32 artists, 22 of whom have Wisconsin ties.
"This is a first-class arena. It's Milwaukee, and at the same time, it's new and fresh."
Darren Rovell
ESPN
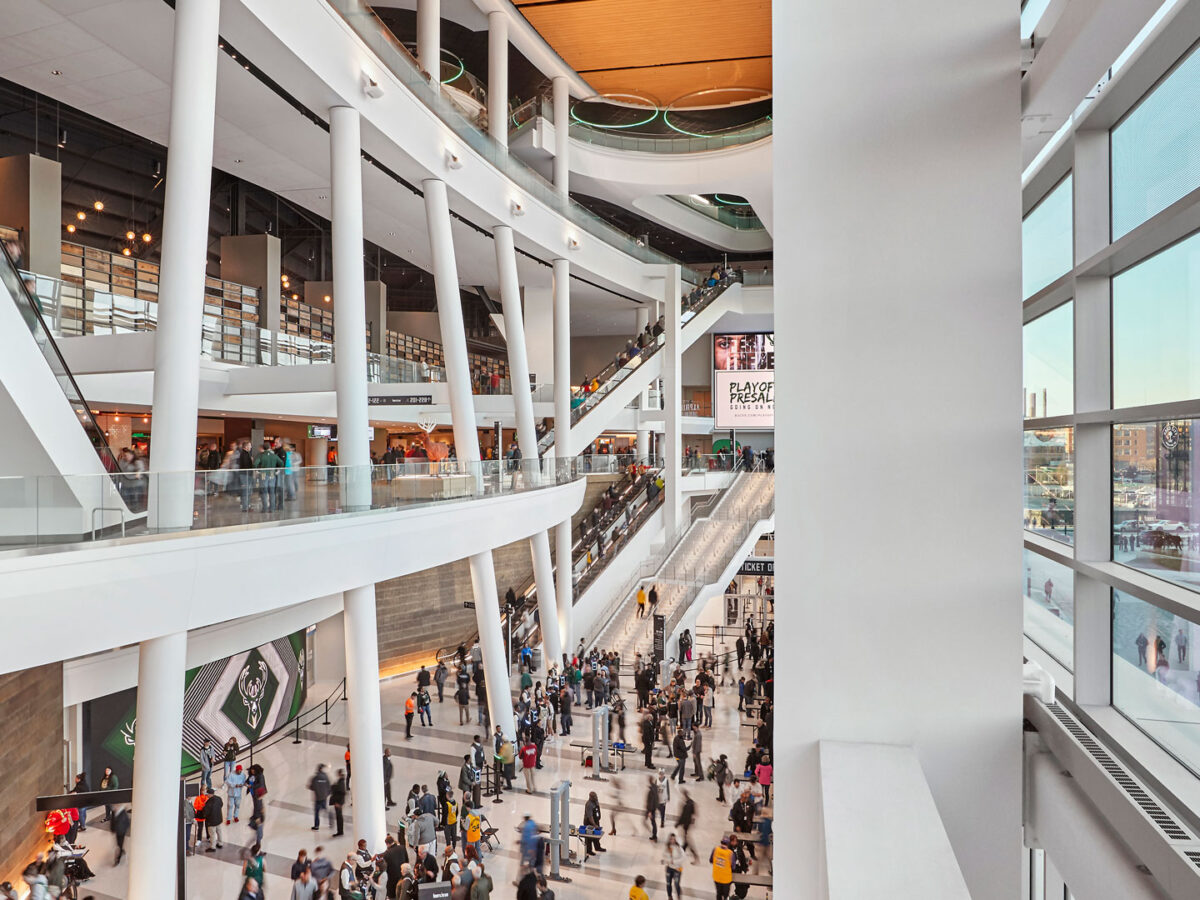
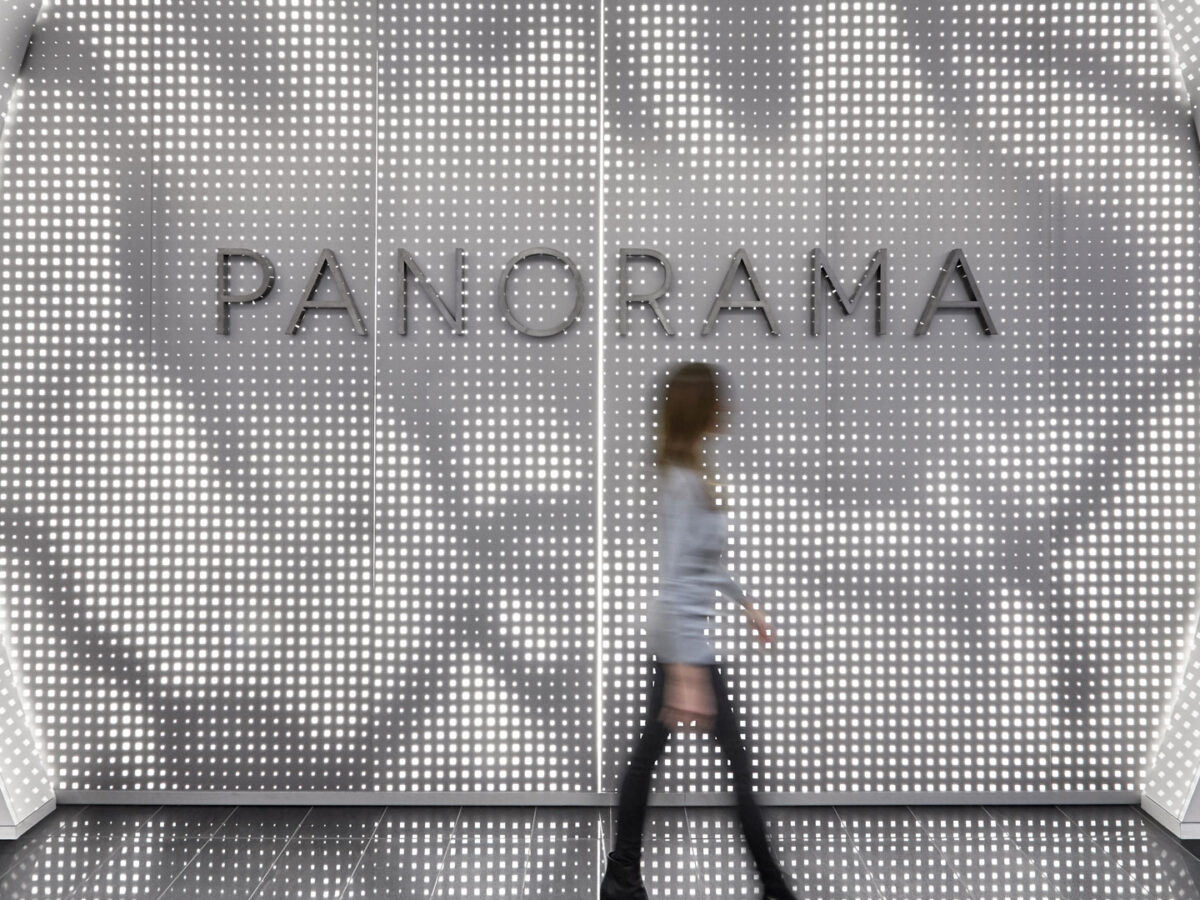
While Fiserv Forum’s primary tenants are the Milwaukee Bucks and Marquette men’s basketball team, the arena was always intended to be an entertainment hub for the city to host performing acts, concerts and more. The venue booked more than 22 concerts alone for its inaugural year. In combination with the Bucks’ new training facility, the Froedtert and the Medical College of Wisconsin Sports Science Center and the developing entertainment block, Fiserv Forum is breathing new life into downtown Milwaukee.
Facts & Figures
-
LEED Certification
Silver
-
Zinc Panels
9,000
-
Size in Square Footage
724,000
-
2019
- Milwaukee Mayor's Design Award
- Milwaukee Business Journal Real Estate Project of the Year
-
2018
- Daily Reporter Top Projects of 2018
-
Brad Clark Senior Principal, Senior Architect Kansas CityAaron Brown Principal, Senior Architect Kansas CityRandy Dvorak Senior Principal, Senior Architect Kansas CityGabe Braselton Senior Principal, Senior Architect Kansas CityTracy Payne Principal, Senior Interior Designer Kansas CityChris Minter Principal, Senior Architect Kansas CityAndrew Dempster Senior Associate, Architect Kansas CityHeather Stewart Principal, Senior Architect Kansas City
Explore More Projects
Explore some of our best work around the world
Discover how we transform ideas into reality, fostering connections that bridge cultures and celebrate the beauty of human interaction.
↳ StartRelated Content
Perspectives
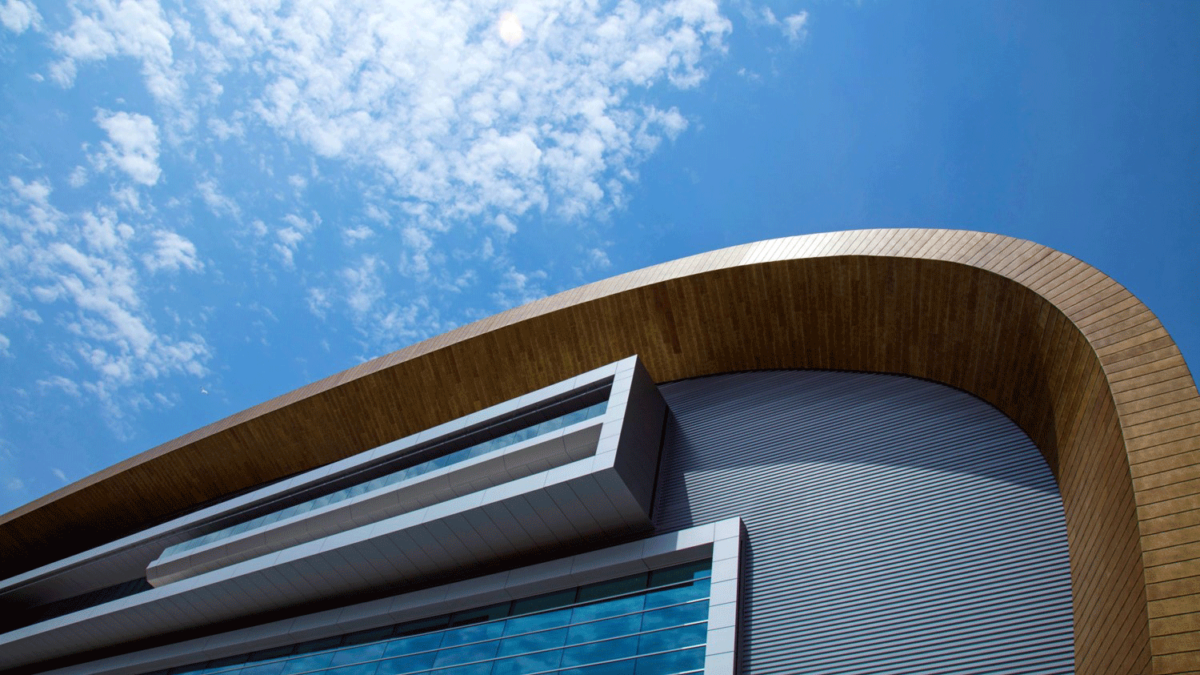
Perspectives
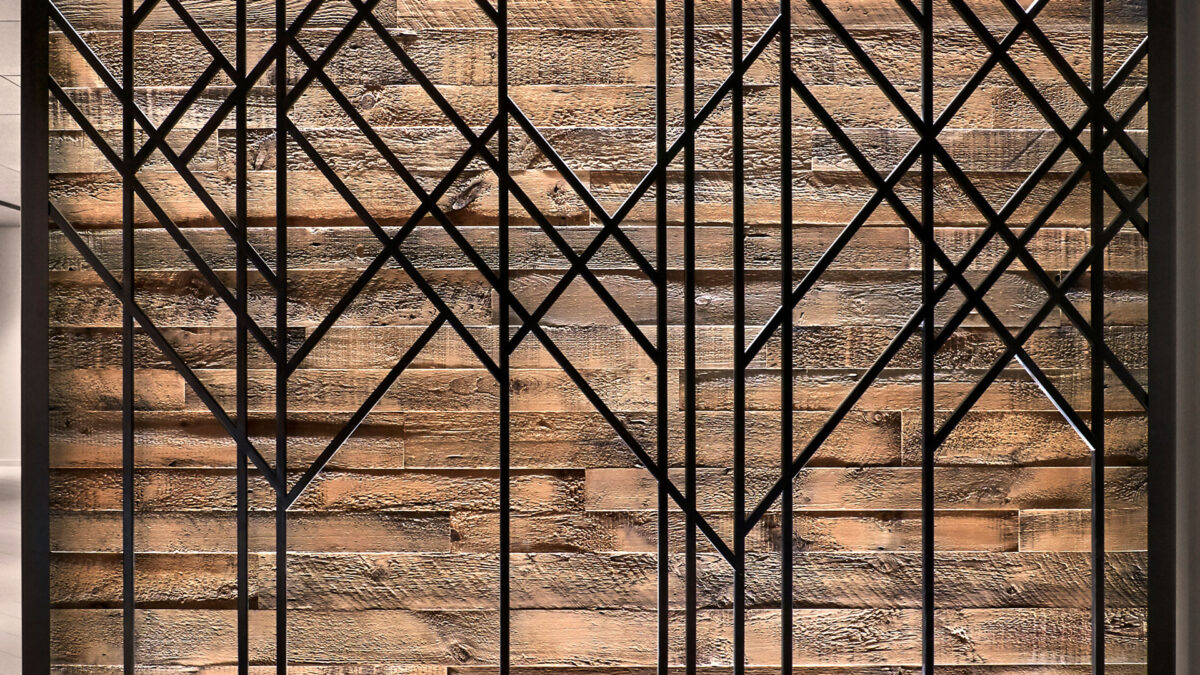
Perspectives
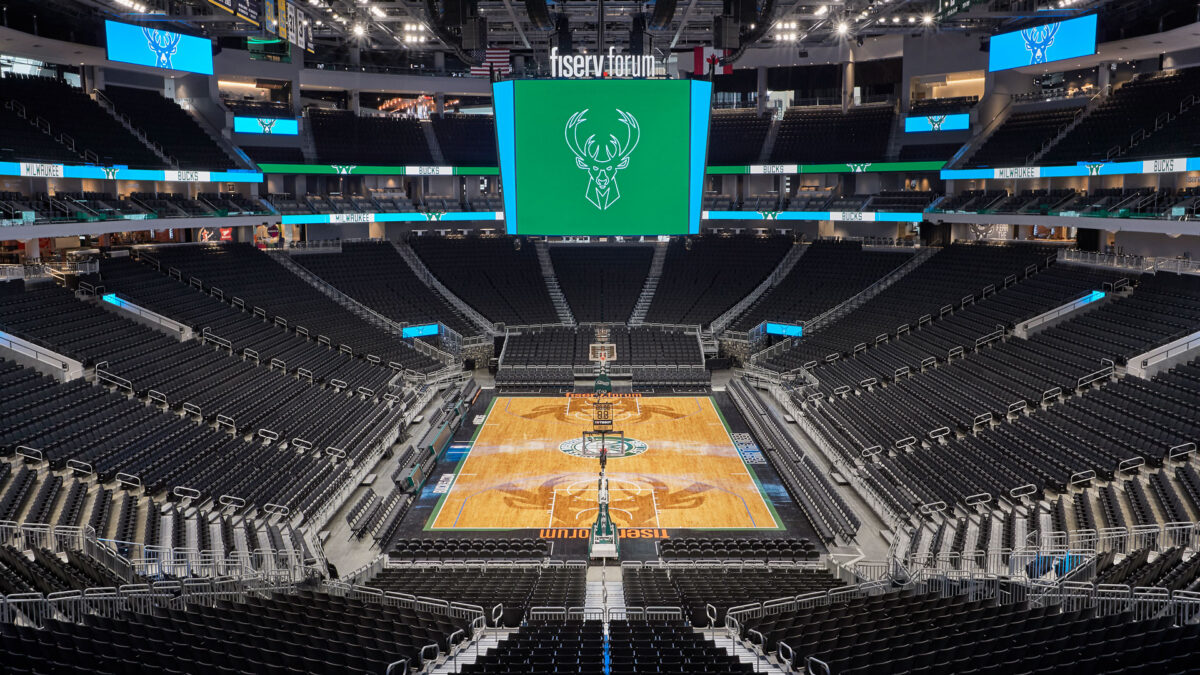
Lorem ipsum dolor sit amet consectetur, adipisicing elit. Non facere corporis et expedita sit nam amet aut necessitatibus at dolore enim quis impedit eius libero, harum tempore laboriosam dolor cumque.
Lorem, ipsum dolor sit amet consectetur adipisicing elit. Illo temporibus vero veritatis eveniet, placeat dolorem sunt at provident tenetur omnis, dicta exercitationem. Expedita quod aspernatur molestias eum? Totam, incidunt quos.
