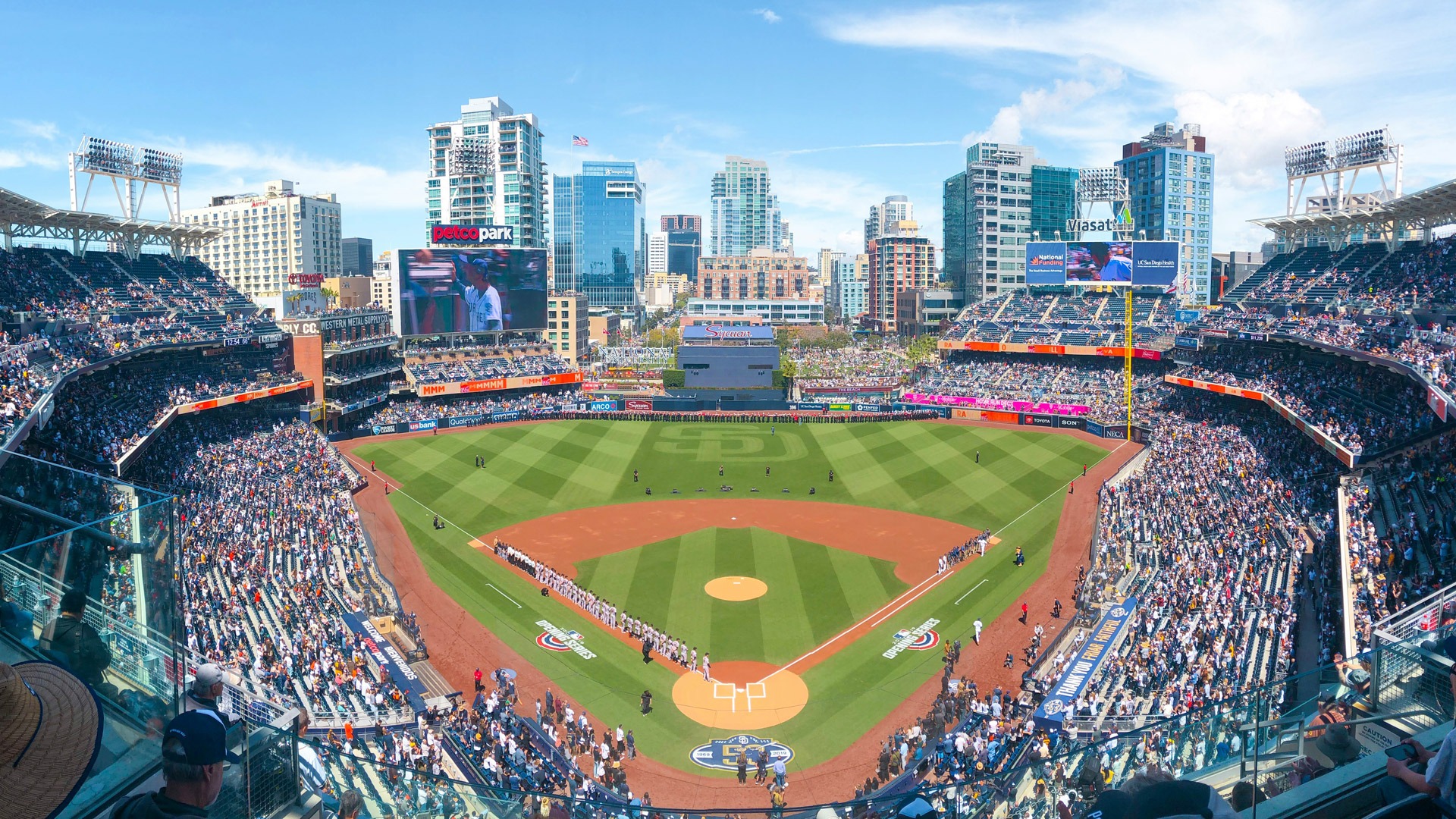PETCO Park

-
Year
2004
-
総容量
42,455
-
学問分野
-
コレクション
Located in the East Village of San Diego, PETCO Park embraces California’s climate and natural beauty with an intentional, one-of-a-kind design compared to other professional stadiums. To express the city’s traits of canyons, coasts and cliffs, the Populous design team, in association with architect Antoine Predock, decided to open up the space between the bowl’s steel structure and the surrounding buildings to create canyons. Just as bridges link San Diego’s canyons, this space connects the seating bowl to the “garden” buildings, wrapped in stone and earth tone stucco and landscaped with indigenous plantings. The ballpark’s materials echo the cliffs surrounding the city.
While most ballparks require plenty of shelter for fans because of extreme weather, San Diego’s near-perfect climate allows for open space. Populous took advantage of the unique opportunity by designing open, airy spaces that allow the sunlight to diffuse through the ballpark, providing a comfortable atmosphere for patrons.
PETCO Park offers another unique element – a grassy, tree-lined area known as “Park at the Park.” This area provides green space for fans to play and stroll in while watching the game, but is also a public park for the people of San Diego. It is open for public use during non-event times, and is a part of the seating bowl when a game is being played. It features a grass-covered, tree-lined picnic hill that allows fans to lounge on blankets and watch the game in a park setting.
While the design of PETCO Park evokes the beauty of San Diego, it also boasts the “best seats in baseball” – or perhaps, “the most intimate seats in baseball” is more accurate. A 56-foot cantilevered club deck and seats that are lower and closer to the field than other ballparks create this intimacy. Prior to the ballpark's opening, its neighborhood has been transformed into an active live-work-play district and now includes three hotels, 610,000 square feet of commercial space, 325,000 square feet of office space and 3,585 residential units.
Populous was able to give the San Diego community a ballpark that is beautiful and functional – a space that mirrors the beauty of its surroundings. PETCO Park is a distinct representation of how design can be brought to life.
Explore More Projects
-
Marina Bay, Singapore TBC NS SquareSelangor, Malaysia TBC Shah Alam Sports ComplexColumbus, United States 2025 Synovus ParkKnoxville, United States 2025 Covenant Health BallparkToa Payoh, Singapore TBC Toa Payoh Integrated DevelopmentAhmedabad, India TBC Sardar Vallabhbhai Patel Sports Enclave
Lorem ipsum dolor sit amet consectetur, adipisicing elit. Non facere corporis et expedita sit nam amet aut necessitatibus at dolore enim quis impedit eius libero, harum tempore laboriosam dolor cumque.
Lorem, ipsum dolor sit amet consectetur adipisicing elit. Illo temporibus vero veritatis eveniet, placeat dolorem sunt at provident tenetur omnis, dicta exercitationem. Expedita quod aspernatur molestias eum? Totam, incidunt quos.