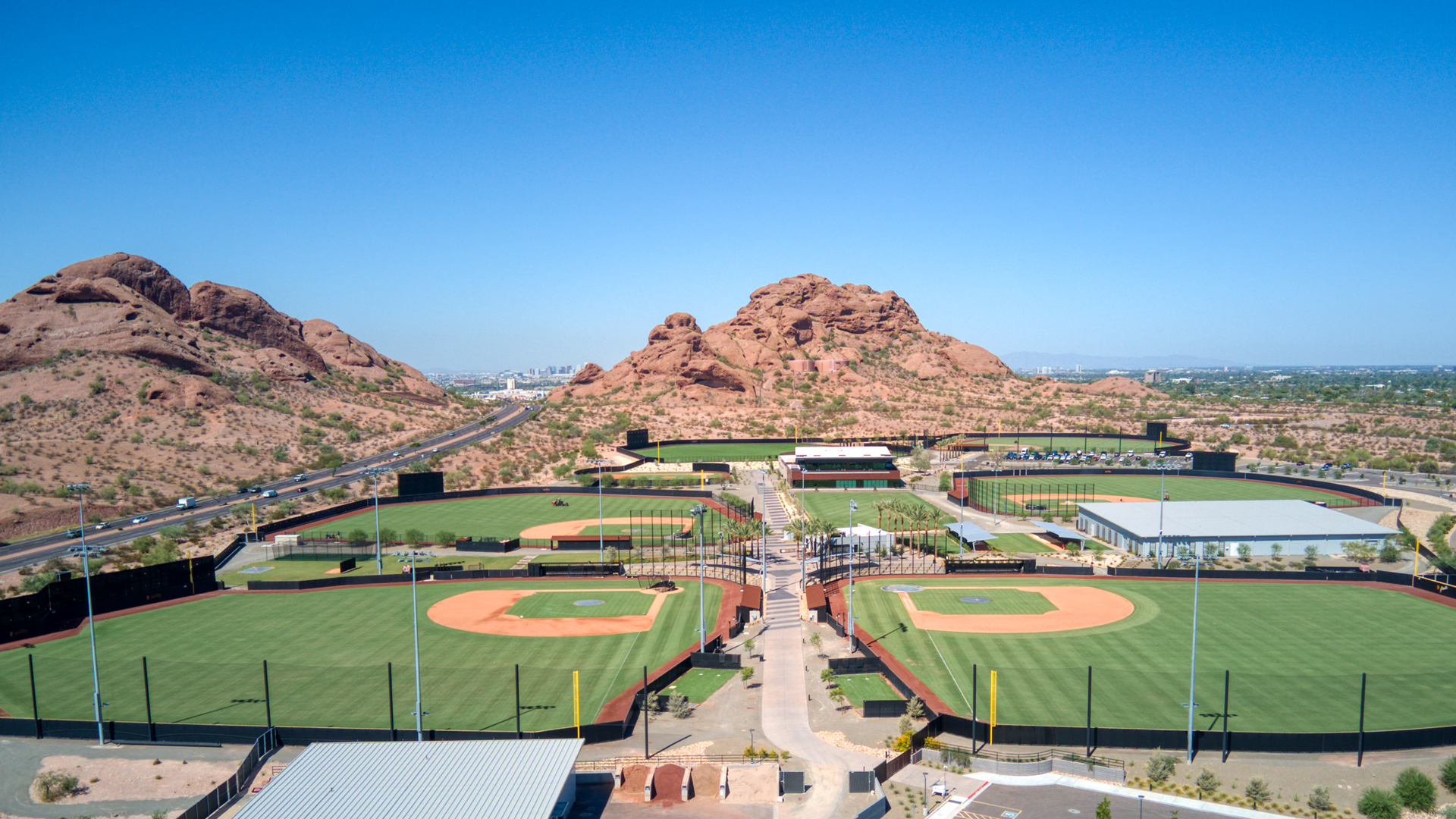San Francisco Giants Player Development Center at Papago Park

-
Year
2022
-
クライアント
San Francisco Giants
-
学問分野
-
コレクション
The San Francisco Giants Player Development Center was designed to incorporate the best features of elite training facilities, allowing the team to prepare players and coaches for both the Minor and Major League seasons. Populous oversaw the master planning for the 33-acre site, which includes six outdoor practice fields (five natural grass, and one synthetic turf), an agility field and covered exterior pitching lanes. We also designed and delivered the main clubhouse, an indoor practice facility (which houses a synthetic grass half field and eight indoor batting lanes) and a new field maintenance building. The impressive complex’s project team included building contractor Okland, site and field contractor Frontier Golf and landscape architect iN2iT, among other partners and consultants.
The Player Development Center is designed for ease of use throughout the complex — players enjoy streamlined access from the main clubhouse and locker rooms to all the playing fields and indoor areas along a centrally-organized walkway, and direct access to the agility field just outside the weight room doors. Players have the option to practice and train both indoors and outdoors on a mix of natural turf and synthetic turf, allowing them to develop flexible skills throughout the complex. At the center of the complex is a plaza that offers public access for games and exhibitions. The main structure on-site, a 50,000-square-foot Clubhouse Building, offers five player locker rooms, coaching locker rooms, a weight room, player training space and hydrotherapy on the ground floor. Its second level features two classrooms, a dining hall, office/meeting spaces, and an observation deck with views to all six practice fields.
Explore More Projects
-
Nashville, United States 2025 Vanderbilt University Huber CenterGeelong, Australia 2025 Geelong Cats AFLW & High-Performance RefreshCleveland, United States TBC Cleveland Clinic Global Peak Performance CenterLondon, United Kingdom 2023 VAR HubLincoln, United States 2024 University of Nebraska-Lincoln Osborne Legacy ComplexLubbock, United States 2025 Texas Tech South End ZoneMelbourne, Australia 2022 Ikon Park Redevelopment
Lorem ipsum dolor sit amet consectetur, adipisicing elit. Non facere corporis et expedita sit nam amet aut necessitatibus at dolore enim quis impedit eius libero, harum tempore laboriosam dolor cumque.
Lorem, ipsum dolor sit amet consectetur adipisicing elit. Illo temporibus vero veritatis eveniet, placeat dolorem sunt at provident tenetur omnis, dicta exercitationem. Expedita quod aspernatur molestias eum? Totam, incidunt quos.