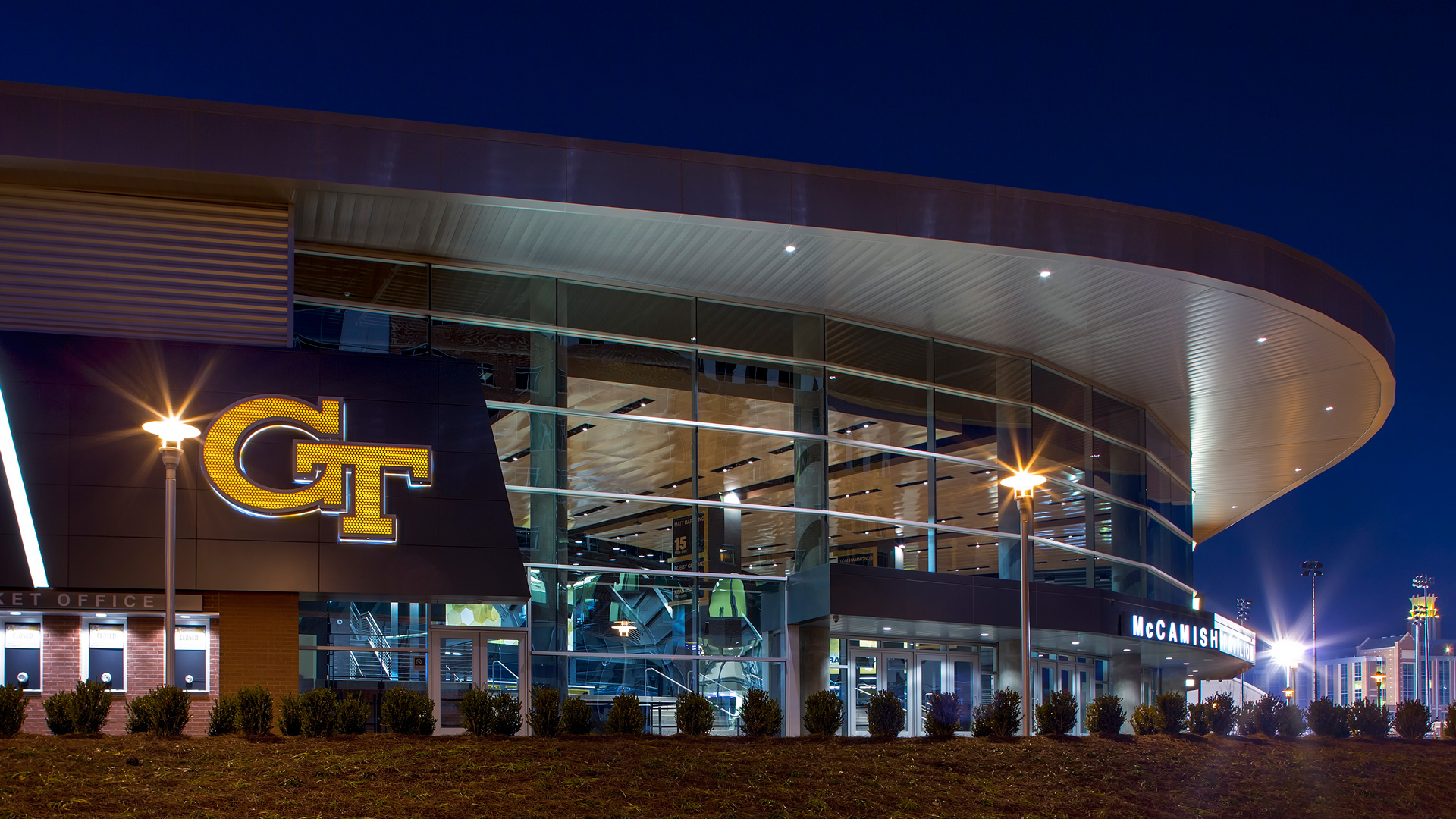Georgia Tech McCamish Pavilion

-
Year
2013
-
クライアント
Georgia Tech University
-
総容量
8,600
-
学問分野
-
コレクション
The $50-million project began by carving out the old interior space, leaving nothing but the roof, 32 steel ribs and a foundation for the new home of Yellow Jackets basketball. Where the coliseum’s circular seating bowl once stood, a rectangular bowl with a new upper deck emerged. The new configuration adds extra capacity and brings all 8,600 seats closer to court, resulting in one of the loudest and most intimate environments in the Atlantic Coast Conference.
The arena footprint expanded by roughly 30,000 square feet, making room for new hospitality areas and larger concourses. On entering McCamish Pavilion, fans are treated to an expansive new lobby that gives way to the seating bowl. Walls that once separated the concourse from the bowl of the old structure are no more, creating sightlines to the Yellow Jackets’ hardwood court from every point in the concourse.
McCamish Pavilion preserves the character of a Georgia Tech landmark while creating the excitement of a modern college basketball experience. Examples of this juxtaposition abound in the arena. The arena’s steel ribs — refurbished and full of charm — are still exposed. A few feet away from them is a state-of-the-art lighting system, part of the project’s $4 million in audio/visual improvements, that creates a theater-like feel to games similar to Madison Square Garden. Georgia Tech’s new home for basketball now measures up with its ACC peers and then some.
Explore More Projects
-
Marina Bay, Singapore 2031 Las Vegas Sands Arena - SingaporeMobile, United States TBC Mobile ArenaNashville, United States 2025 Vanderbilt University Huber CenterMacau, China 2024 The Venetian ArenaMunich, Germany 2029 Munich Arena英国 マンチェスター 2024 CO-OPライブLincoln, United States 2024 University of Nebraska-Lincoln Osborne Legacy ComplexLubbock, United States 2025 Texas Tech South End Zone
Lorem ipsum dolor sit amet consectetur, adipisicing elit. Non facere corporis et expedita sit nam amet aut necessitatibus at dolore enim quis impedit eius libero, harum tempore laboriosam dolor cumque.
Lorem, ipsum dolor sit amet consectetur adipisicing elit. Illo temporibus vero veritatis eveniet, placeat dolorem sunt at provident tenetur omnis, dicta exercitationem. Expedita quod aspernatur molestias eum? Totam, incidunt quos.