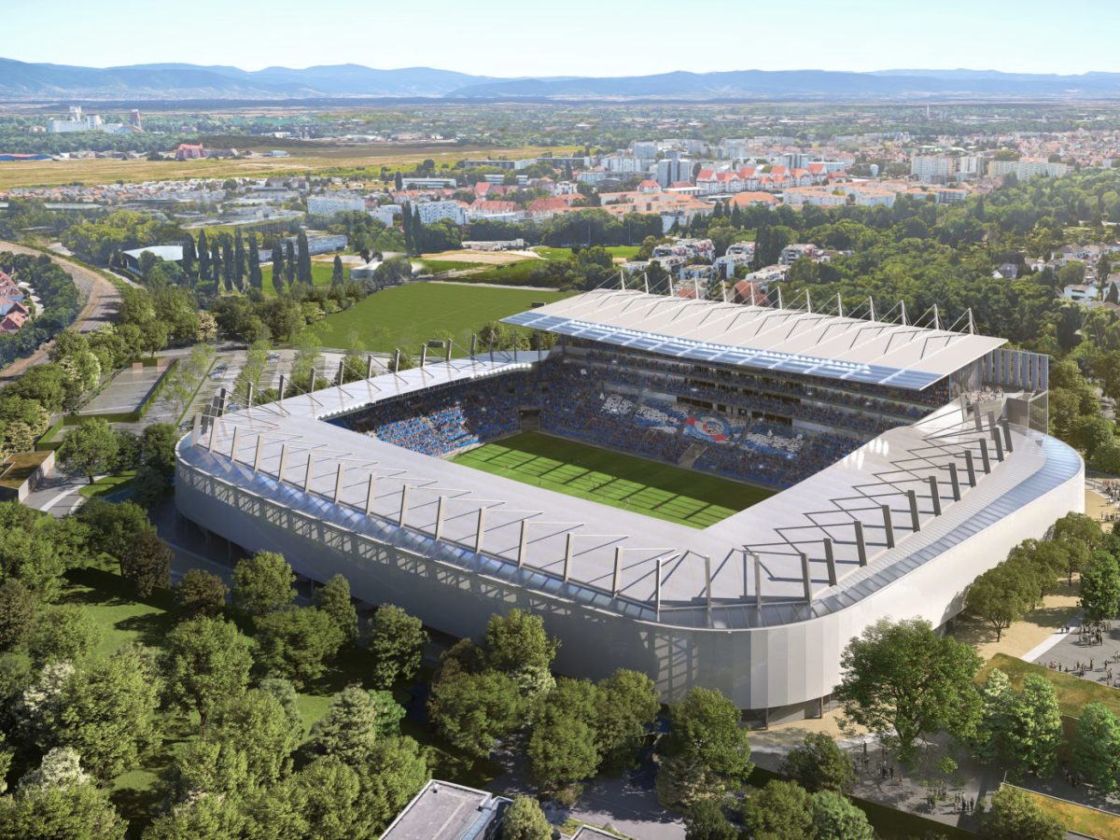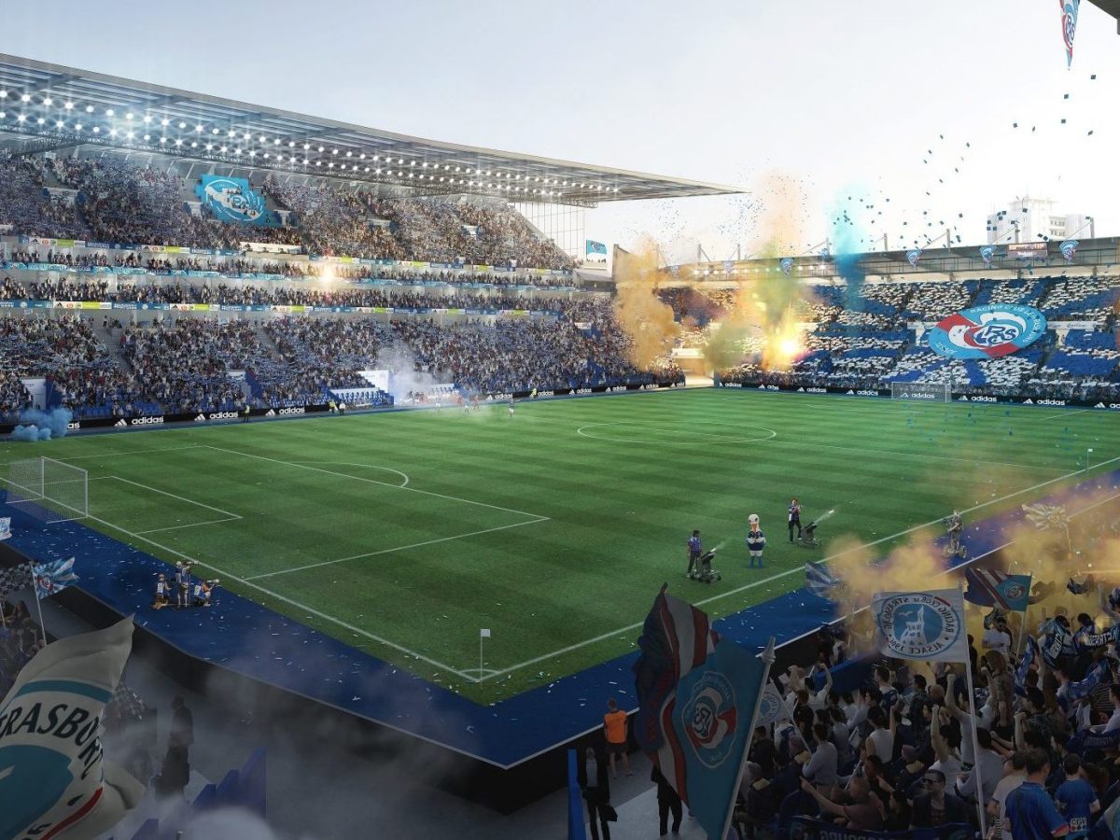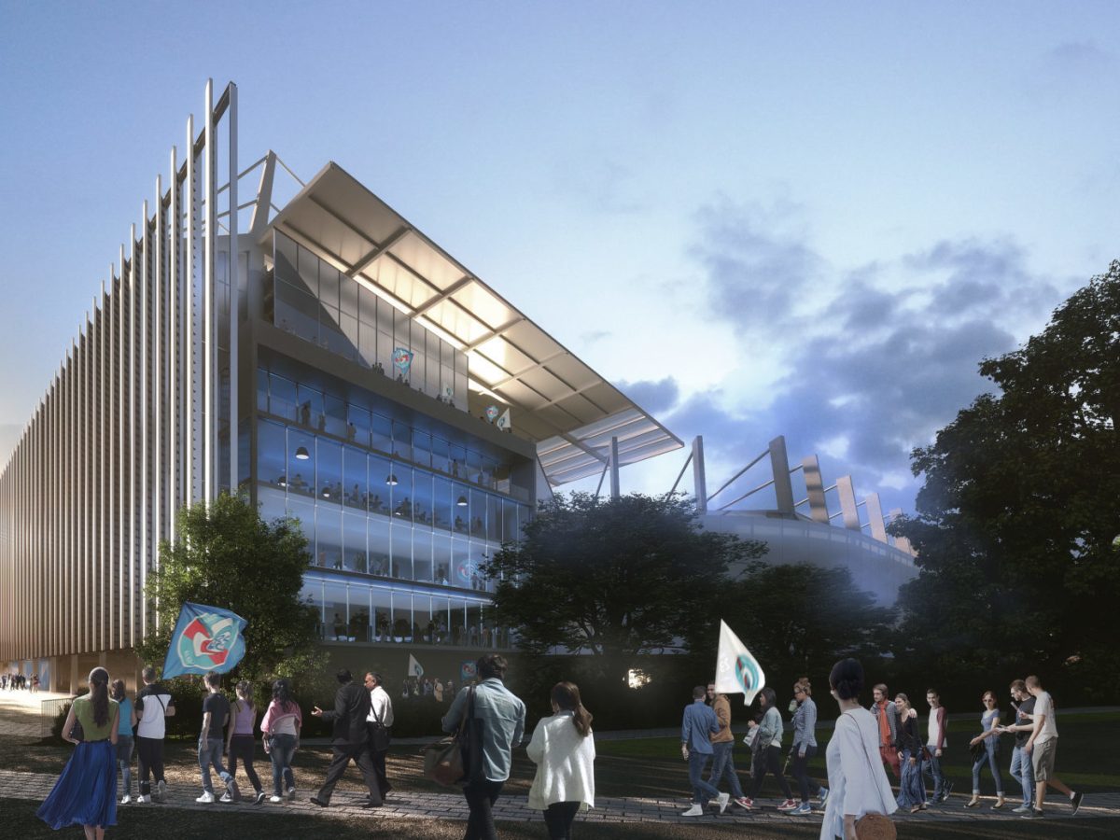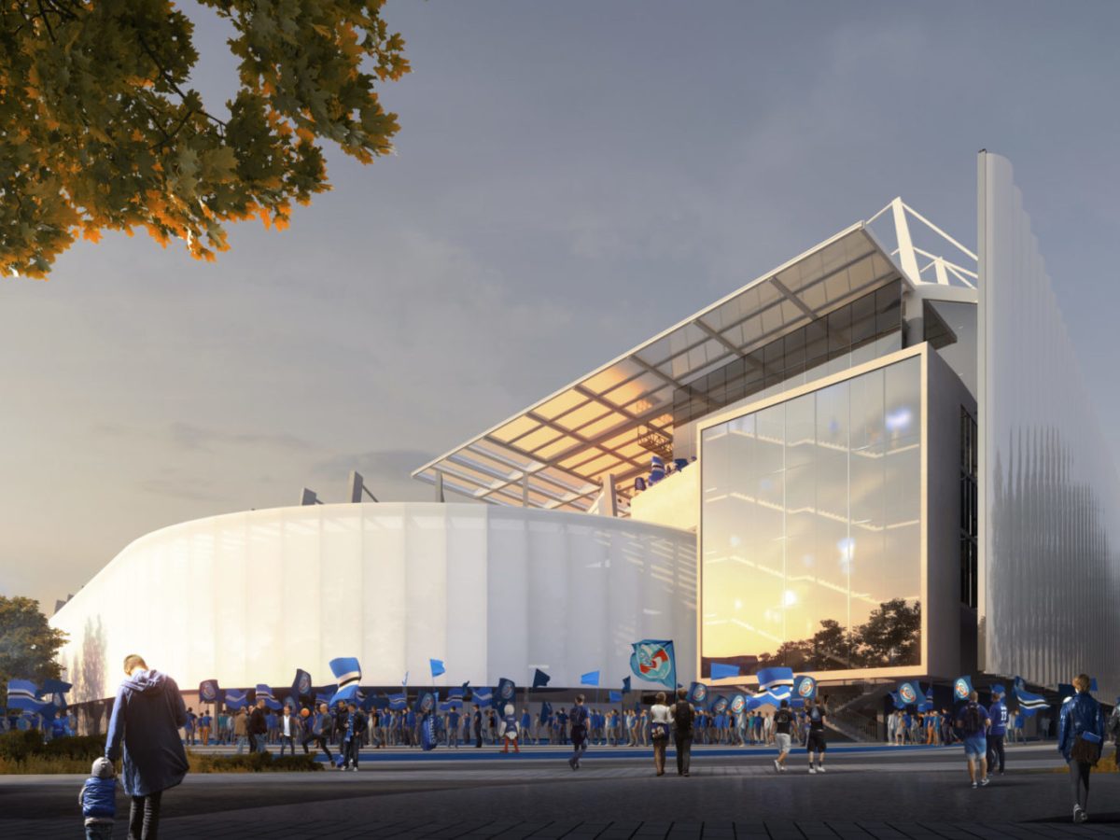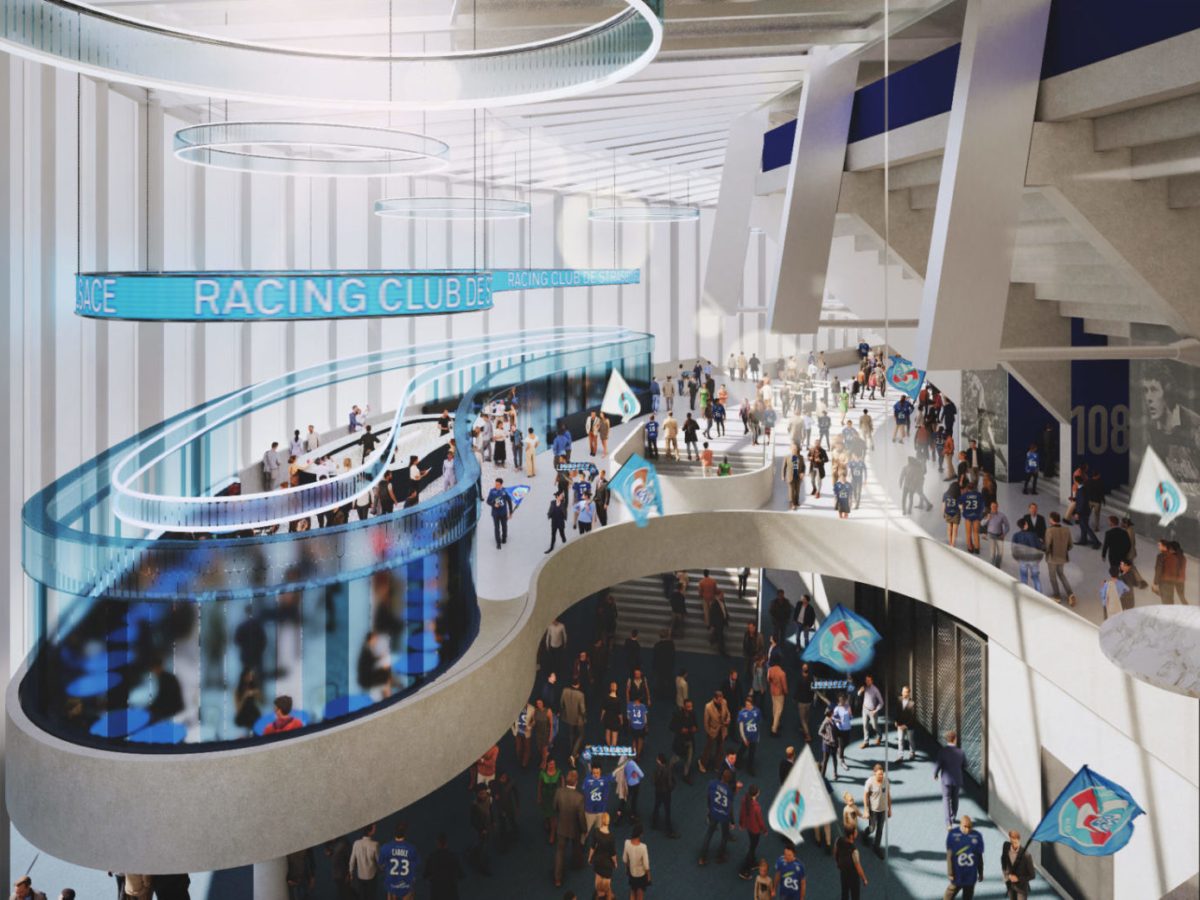January 7, 2021
Strasbourg’s Stade de la Meinau Renovation Project Announced
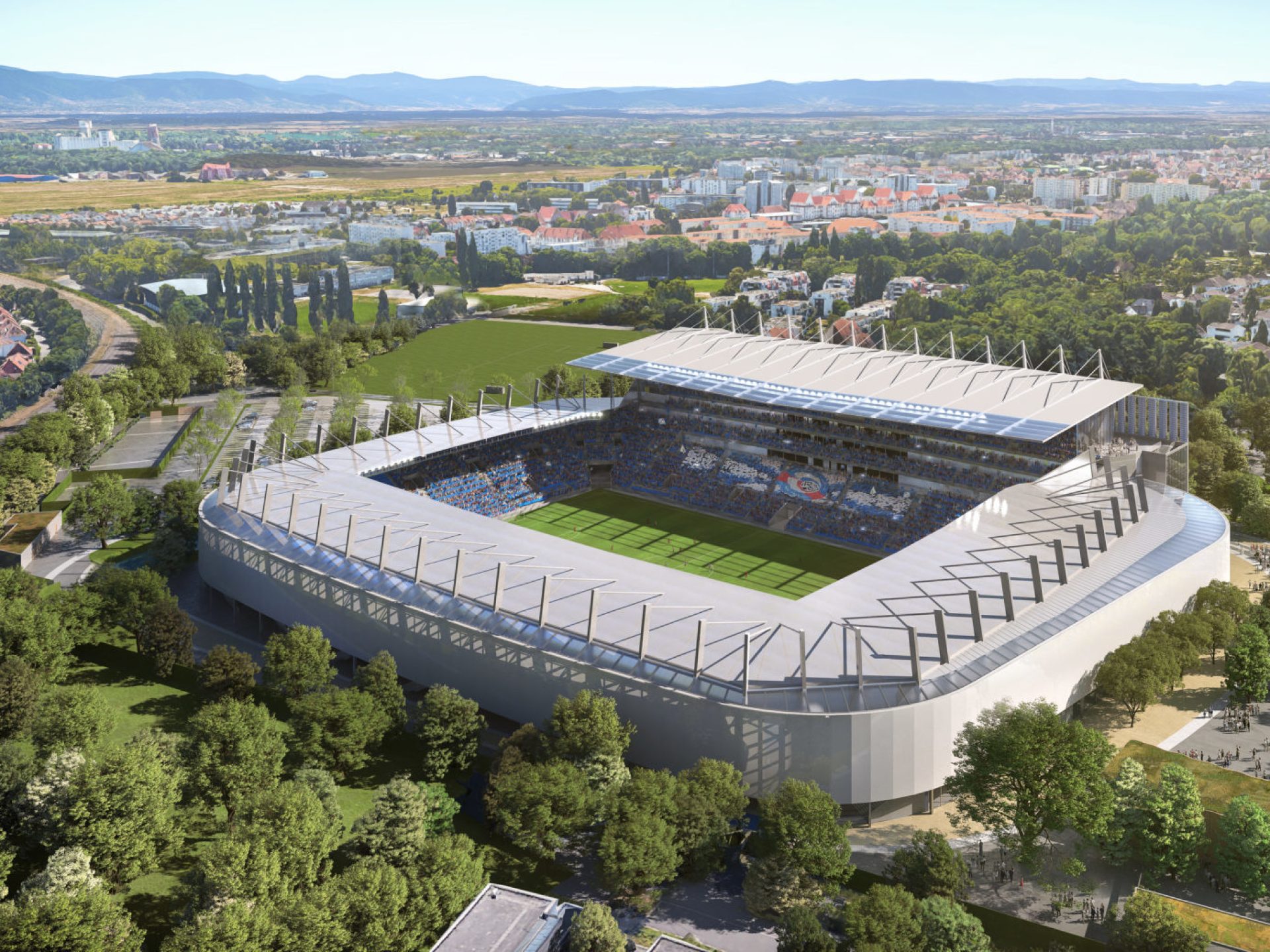
Populous has been appointed as Lead Architect for the EUR100 million Stade de la Meinau renovation project in Strasbourg, France. Owned by the Strasbourg municipality, the football stadium is the home ground of Ligue 1 club Racing Club de Strasbourg Alsace.
The design seeks to modernise the existing stadium, bringing it firmly into the 21st century and allowing it to meet all the necessary requirements for hosting major sporting events, such as the French Ligue 1 championship and UEFA Champion’s League games as well as international games. The scheme will increase the stadium’s capacity, create new fan spaces, and expand the South Stand – improving fan experience and opening significant new revenue streams to the Club. It will also incorporate new environmentally sustainable design features into the building. Commencing on site in June 2022, the project will be completed in July 2025.
The renovation project work will include:
Increased capacity
Around the ground, the restructuring of the stands, with the addition of new, removable seating tiers, will lower front row seating and bring it closer to the pitch, increasing the capacity of the stadium from 26, 282 to circa 32,000. The West Stand, also known as “The Kop”, will remain primarily a standing terrace.
South Stand expansion
The South Stand expansion will create new fan spaces and operational facilities centred around a glass-fronted five-storey atrium, with new bars, hospitality lounges, and two “party decks” – open spaces overlooking the pitch for fans to meet up.
New fan spaces
The renovation of the North, East and West Stands will enclose the concourses, allowing new bars and food and drink concessions to be incorporated, with a new internal service route connecting the stands. Outside the stadium, a fan zone will be developed in consultation with the community and the Club’s supporters.
"The renovation of La Meinau will bring Racing Club de Strasbourg’s supporters closer to the pitch in an environmentally controlled development. Sustainability has been key to our design strategy and includes an innovative upcycling approach to reuse Airbus A340 fuselages for the main façade sunshade."
Environmentally sustainable design
Taking advantage of the renovation strategy proposed by the municipality and the Racing Club de Strasbourg, the amount of demolition works required within the design has been reduced to an absolute minimum. The project will take significant steps to reduce its carbon footprint and careful attention will be paid to the protection and retention of the local ecology. Materials from the original building that are removed in the demolition process will be utilised in the construction process for the new renovations, and a suite of new environmentally sustainable design features will be incorporated into the building. These will include:
• Innovative reuse of 4,400m2 of decommissioned A340 aircraft fuselage sections to create the south façade sunshade
• Installation of circa 1,000m2 of photovoltaic panels to the roof of the South Stand
• Rainwater recycling facilities
• Site connection to a heat network powered by renewable energy (biomass)
• Passive ice water production facilities
• Long-lasting LED lights
• Implementation of an efficient recycling logistics strategy for the building, informed by a detailed operations capabilities study
For media enquiries or to get in contact with the design team, please contact populous@ing-media.com.
Find out more on Racing Club de Strasbourg Alsace’s website.
Project Team
Populous Ltd – Project Lead and Lead Architect
Atelier d’architecture Rey De Crecy – Local Architect
OTE ingénierie – Engineering
Otelio – Sustainable development
Maffeis Engineering – Facade consultant
C2Bi – Quantity surveyor & Site scheduling and management
ME Engineers – Sports lighting
Cronos Conseil – Security & Safety
Lorem ipsum dolor sit amet consectetur, adipisicing elit. Non facere corporis et expedita sit nam amet aut necessitatibus at dolore enim quis impedit eius libero, harum tempore laboriosam dolor cumque.
Lorem, ipsum dolor sit amet consectetur adipisicing elit. Illo temporibus vero veritatis eveniet, placeat dolorem sunt at provident tenetur omnis, dicta exercitationem. Expedita quod aspernatur molestias eum? Totam, incidunt quos.
