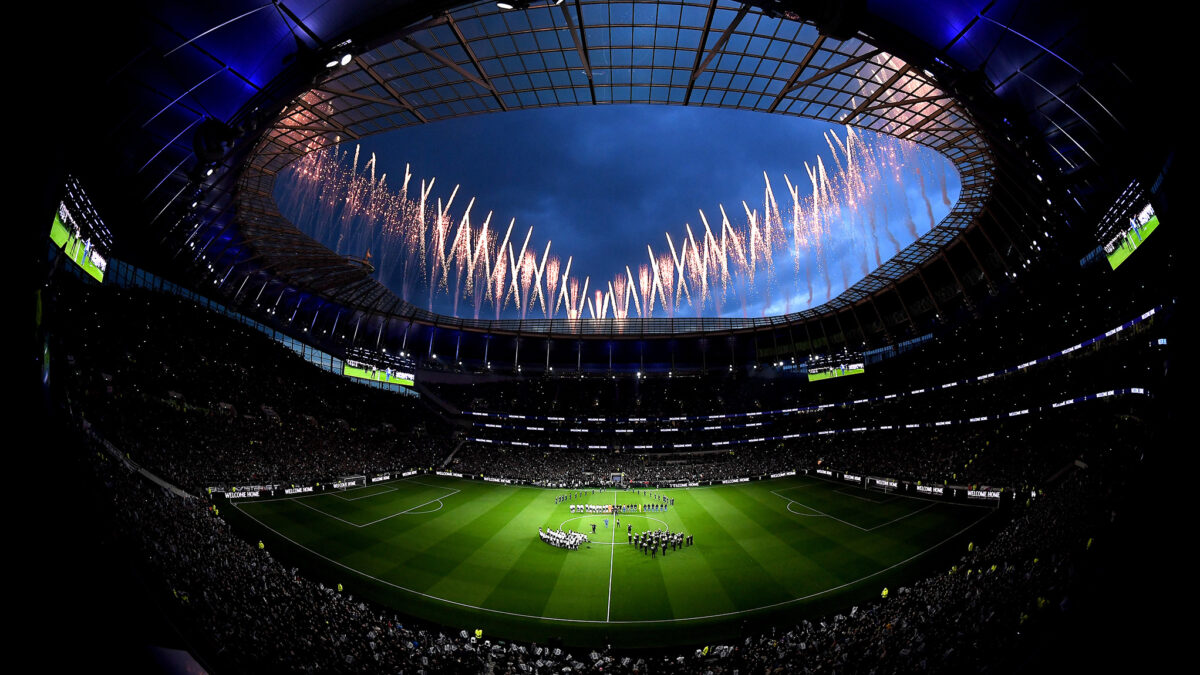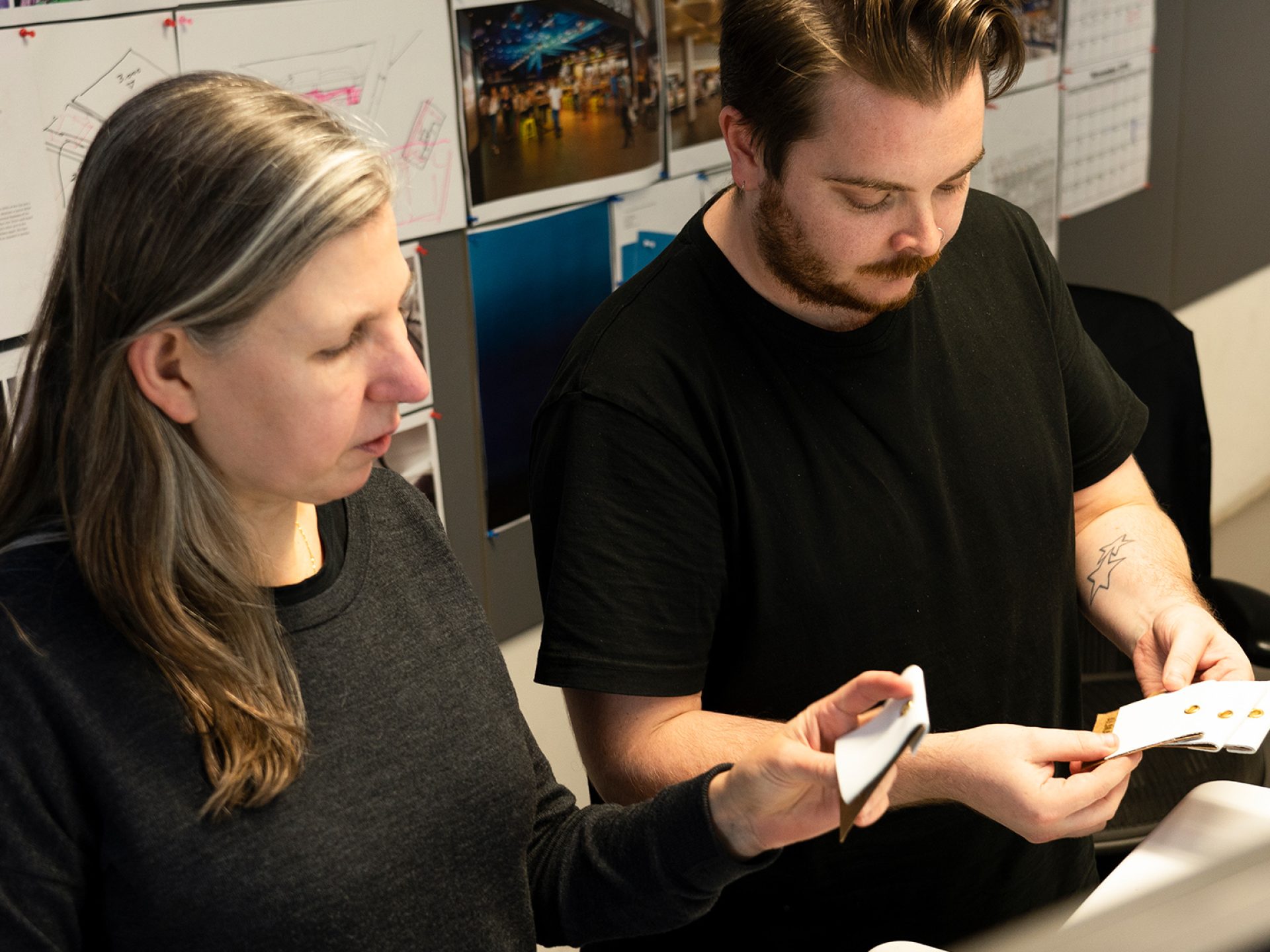Perspectives

June 6, 2019

As one of Populous’ most experienced interior designers, Megan Ashfield’s CV reads like a roundup of some of the world’s most iconic sports venues. From the main stadium for the 2000 Sydney Olympics to Wembley Stadium and the London Olympic Stadium — she’s been there, done that, and designed the interior spaces.
Most recently Megan was a key member of the design team for the new Tottenham Hotspur Stadium. We sat down with her to find out more about her work on the project.
Tell us about your role on the Tottenham Hotspur Stadium project…
“My role was to oversee part of the interior design, especially the concourse areas, so the areas of the building which were actually serving the 52,000 general admission spectators.”
What did you enjoy most about the project?
“For me it was the level of engagement we had with the client, because pretty much every department was open to us. The club was conscious that it was representing the fans in the design process and it wanted something that the fans would feel is authentic, that brought together what they remembered from the old White Hart Lane and moved it forward into the 21st century to give them the best stadium experience possible.”
What were the most challenging aspects of the design process?
“The most challenging thing was the speed of construction, in the sense that we were always developing the design, working with a client who always had new ideas and always something else they wanted to get into the building. For them they don’t see it as a one-off piece of design; it’s an evolving project. So with things like putting in the microbrewery, which we’ve never done before, you’re on a really steep learning curve. Even something seemingly simple like installing the brew tanks, which are huge and really heavy — figuring out how to get those into the building was tricky and in the end they only fit by millimetres.”
What makes Tottenham Hotspur Stadium special?
“I think what makes the new stadium special is the attention to detail. Everything matters — from the huge sliding pitch which is a bespoke installation down to even selecting light fittings. We ended up doing bespoke designs for the light fittings with a company in Sweden to get something which really fitted with the look and feel of the venue, something to give it that identity.”
"It’s so unusual for a stadium to have a space that big..."
What’s your favourite space in the building?
“My favourite space has to be the microbrewery and the tap room, but the whole of the South Stand atrium is incredible. It’s so unusual for a stadium to have a space that big, with all the levels of the concourse overlooking the main atrium space. But the microbrewery was just huge fun to work on and it’s something that the fans have really enjoyed as well. It’s always packed for every match and I think always will be.”
If you could highlight a unique aspect of the design that fans may not have noticed, what would it be?
“We put in these beautiful reclaimed oak bar tops which have a wavy edge to them, and there was a lot of debate during the design process about whether this would cause your pint to slip over. Would people get annoyed by it? But we thought actually it’s just so nice because it shows it’s a reclaimed element of the design, we’ll keep it in. And one of the things I noticed when they had the first matches was that so many people were running their hand over the bar edge as they waited for their pint because it’s this lovely tactile thing to have in the building. So that’s one of my favourite design details.”
Lorem ipsum dolor sit amet consectetur, adipisicing elit. Non facere corporis et expedita sit nam amet aut necessitatibus at dolore enim quis impedit eius libero, harum tempore laboriosam dolor cumque.
Lorem, ipsum dolor sit amet consectetur adipisicing elit. Illo temporibus vero veritatis eveniet, placeat dolorem sunt at provident tenetur omnis, dicta exercitationem. Expedita quod aspernatur molestias eum? Totam, incidunt quos.