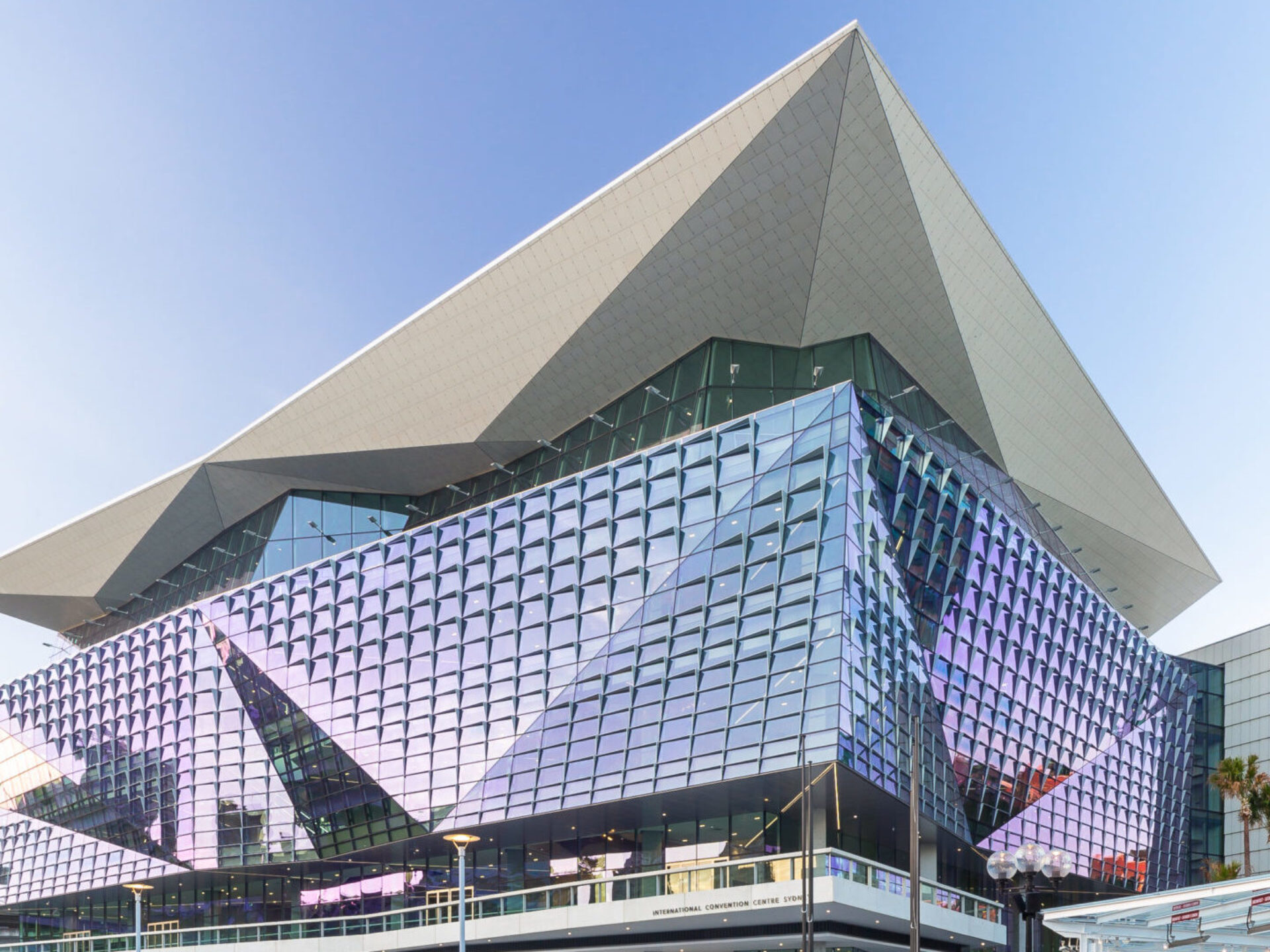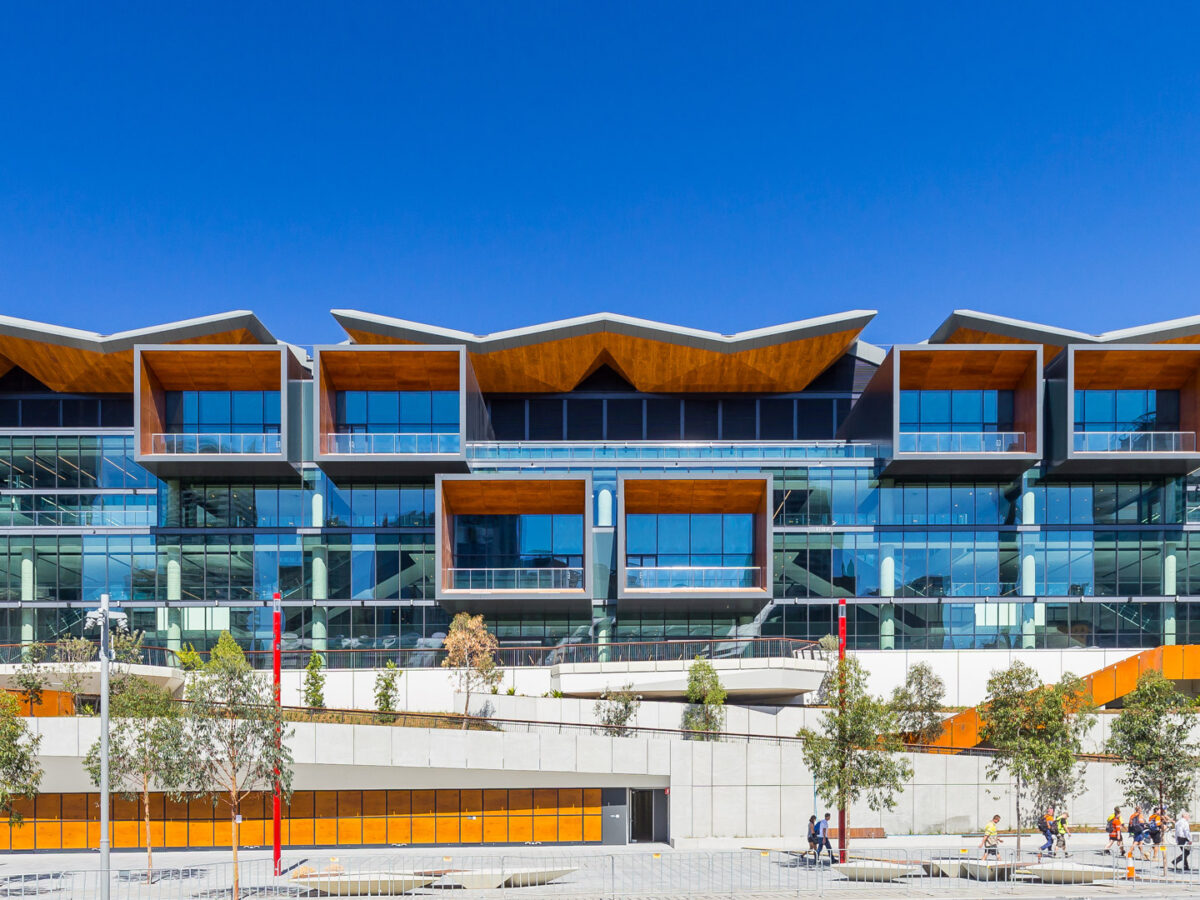December 22, 2017
International Convention Centre Trends

Michael Lockwood and Richard Breslin, of global architecture firm Populous, have designed some of the most recognised convention and exhibition centres around the world, including ICC Sydney.
As ICC Sydney reaches its first anniversary, Richard and Michael look at international trends in convention centre design through the lens of the world class venue, exploring how new thinking in the design of these large civic buildings is helping to redefine the conference experience.
HASSELL + Populous were joint venture design consultants for ICC Sydney. A NSW Government project, ICC Sydney was delivered in partnership with Darling Harbour Live, comprising Lendlease, Hostplus, First State Super, Capella Capital, AEG Ogden and Spotless FM.
________________________________________________________
At Populous we’re not interested in following design trends, we’re all about leading them; we want to be out in front of the industry. After all, meeting and event planners are designing and booking events 5 to 10 years into the future so, as designers, we have to ask ourselves ‘what will be relevant to their guests at that time?’.
“It means that in our every day work, the future is quite literally now, and the challenge is how to foresee the future to ensure we design facilities which can adapt to current and future users, and be relevant for decades to come,” says Michael Lockwood, Design Director for Populous’ global convention centre practice.
To help us foresee the future, in 2003 Populous created a program we call the ‘Imagine That Workshop’ to help us incubate and test new ideas for the convention and exhibition industry.
We host an Imagine That Workshop each year, where we spend a few days asking questions and listening to industry leaders, meeting planners, facility operators and convention and visitors bureau staff, working to understand the expectations all the users of our building type have for design. We talk about emerging trends, we discuss the opportunities to deliver a better customer experience and we look at how the convention centre interacts with other anchor buildings in the city to create a cohesive visitor experience.
During a project design process with our clients, we do the same thing. We ask provocative questions, we challenge them to think beyond the building and we seek out opportunities to evolve design… and the city in turn.
“While as architects, we will ultimately design these facilities, as collaborative designers, we look to our non-architect partners to creatively shape the future with us,” Michael says.
We’re seeing three clear trends that we call occupying the edge, maximizing experiential moments and creating transparent development.
Occupying the edge refers to the need for convention centres to integrate with surrounding city landmarks, to offer delegates unique and authentic opportunities within a destination. Maximizing experiential moments highlights the importance of designing unique social spaces that draw people in – they don’t want to miss out on the latest ‘places to be’. Lastly, creating transparent development means designing these large facilities in a delicate manner in order to catalyse district growth instead of creating a building that focuses solely on itself.
In many ways, the new ICC Sydney encapsulates these trends and sets the new global benchmark for the design of convention and exhibition centres.
“Everyone’s eyes are on Sydney at the moment,” says Richard Breslin, Populous Senior Principal, and Joint Architecture Director for ICC Sydney.
“From a convention and exhibition point of view, ICC Sydney has put Sydney on the map, and we’re getting a huge amount of interest from colleagues from other venues overseas asking us about this venue – what’s different, how it’s pushed the boundaries and so on.”
The Premier of NSW, Gladys Berejiklian spoke in September about the venue’s strong performance so far and how it will have a lasting impact on the State. “ICC Sydney is a new icon in our city and underpins Sydney’s reputation as one of the most desirable events destinations in the world. It is predicted to inject AUD$5 billion to the NSW economy over the next 25 years, and with 1,000 events already secured, it is well on track to deliver.”
It was 2011 when Populous first started discussing the project along with joint venture design partners HASSELL.
The HASSELL + Populous team produced more than 80 different concepts before the tender documents even came out.
“At the heart of all of those concepts – including the final design – was the belief that the buildings should not just facilitate focus and learning, but also encourage the guest to explore and engage with the local community. In other words, the buildings must also sell the entire destination, not just itself,” says Michael.
“The days of the introverted ‘black box’ convention centre are over. Delegates want to be able to connect with the city they are visiting. Guests are no longer comfortable with starting and stopping their lives to attend a conference or participate in an event. Instead of providing ‘more contiguous space’, we aim to provide a ‘contiguous experience’ that connects the ‘space’ to the ‘place’ – integrating the guest within the destination as a whole.”
The meeting room pods on the façade of the ICC Sydney Exhibition Centre are a stand-out feature of ICC Sydney, neatly fit the ‘occupying the edge’ trend and help create that contiguous experience.
While they can be browned-out during a meeting, when the meeting is done, the blinds can go up and the doors open up to the park and the city beyond, enabling guests to have a much more enriching experience.
Another feature that uniquely connects guests with the city is the outdoor ‘Event Deck’, an extension of the ICC Sydney Exhibition.
Of course, not every city has the good fortune to have Sydney’s weather to enable an outdoor meeting space, but for Sydney an ‘Event Deck’ made sense, and we think a similar outdoor space will work for future venues around the world.
Being open to the city beyond is a recurring theme in the design of the three buildings which comprise ICC Sydney. Whether through floor to ceiling windows in the ICC Sydney Theatre, the meeting pods on the façade of the Exhibition Centre, or the balcony and gallery outside the Grand Ballroom which sits five storeys up, atop ICC Sydney, with 270 degree view of the city and the harbour – rather than hidden in the bowels of the building, as so many ballrooms have traditionally been located.
“Another noteworthy feature of ICC Sydney is the concealed loading dock – in fact, it’s so well concealed at ICC Sydney I think many people might not know it’s there!” Michael said.
By gently leaning the Exhibition Centre back, and folding the landscape up to the second floor, the loading dock at the front of the building has effectively been concealed.
Indeed, by deftly incorporating so many current trends shaping conference centre design, ICC Sydney looks set to be referenced and copied around the world for years to come.
Populous has designed nearly a million square metres (more than 10 million square feet) of convention centre space across seven countries, with construction value of AUD$4.1 billion.
Lorem ipsum dolor sit amet consectetur, adipisicing elit. Non facere corporis et expedita sit nam amet aut necessitatibus at dolore enim quis impedit eius libero, harum tempore laboriosam dolor cumque.
Lorem, ipsum dolor sit amet consectetur adipisicing elit. Illo temporibus vero veritatis eveniet, placeat dolorem sunt at provident tenetur omnis, dicta exercitationem. Expedita quod aspernatur molestias eum? Totam, incidunt quos.
