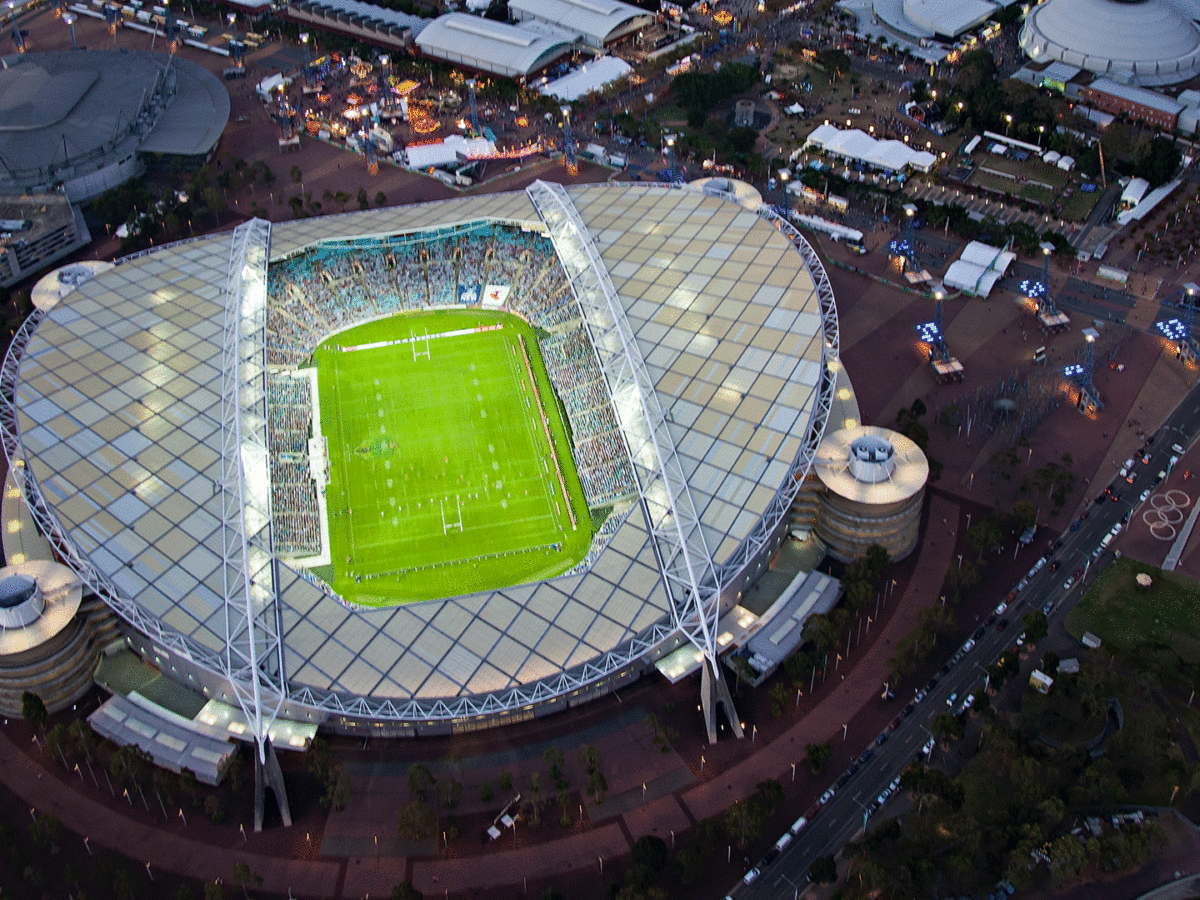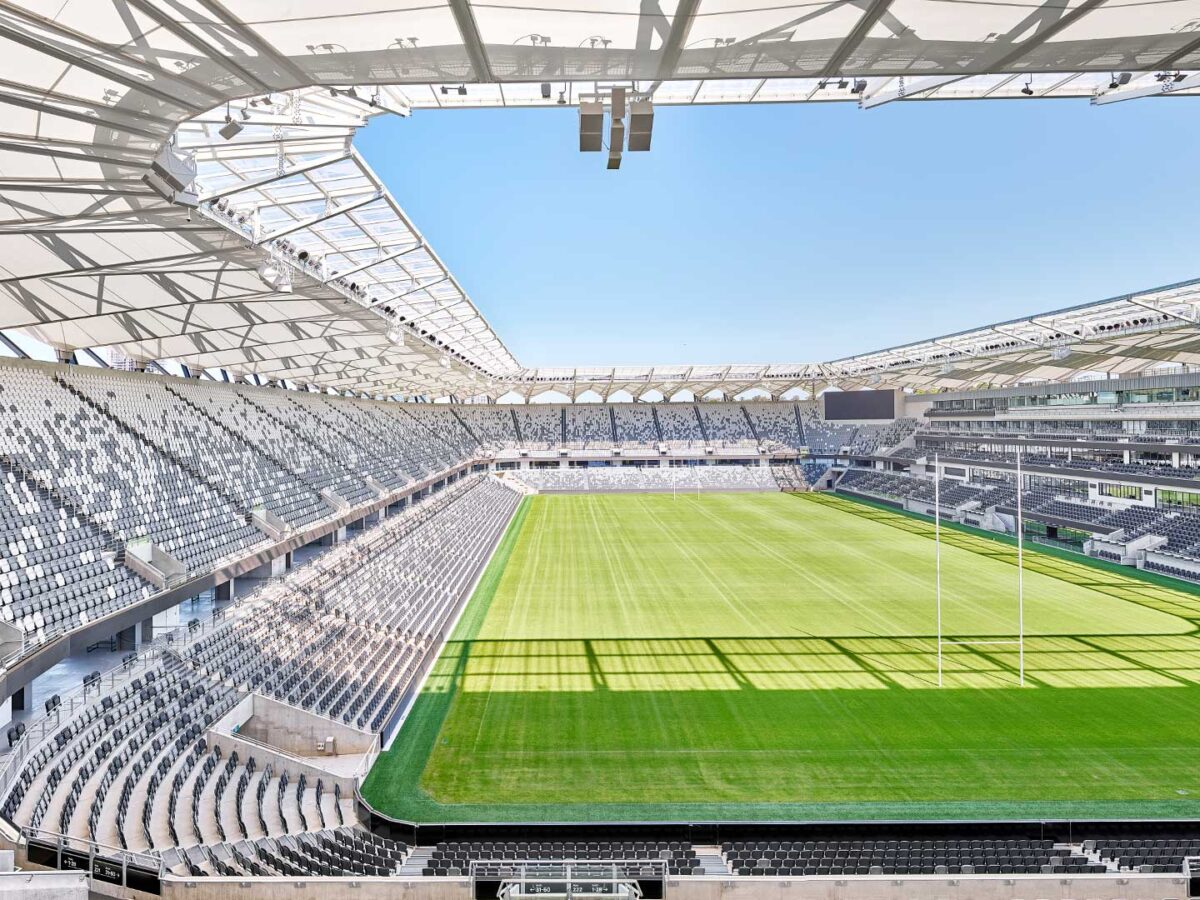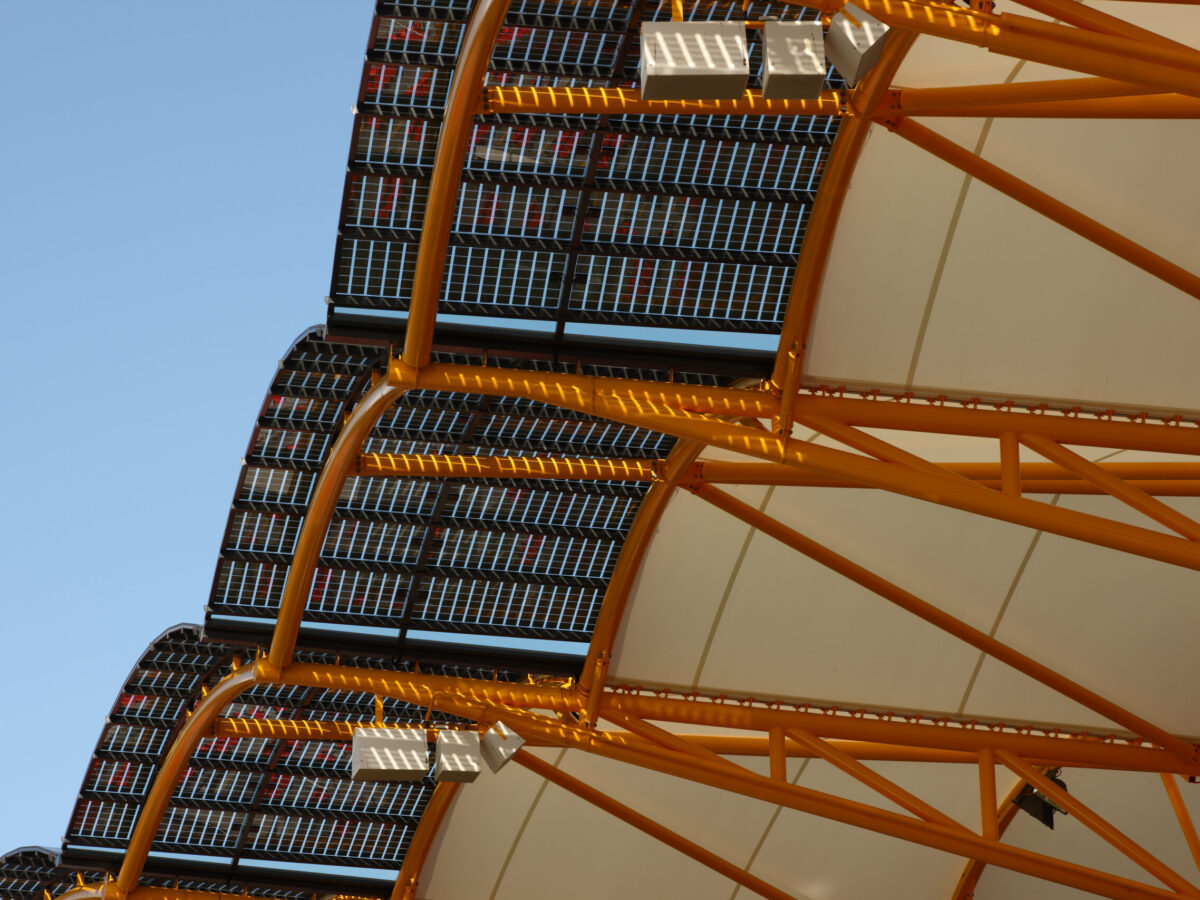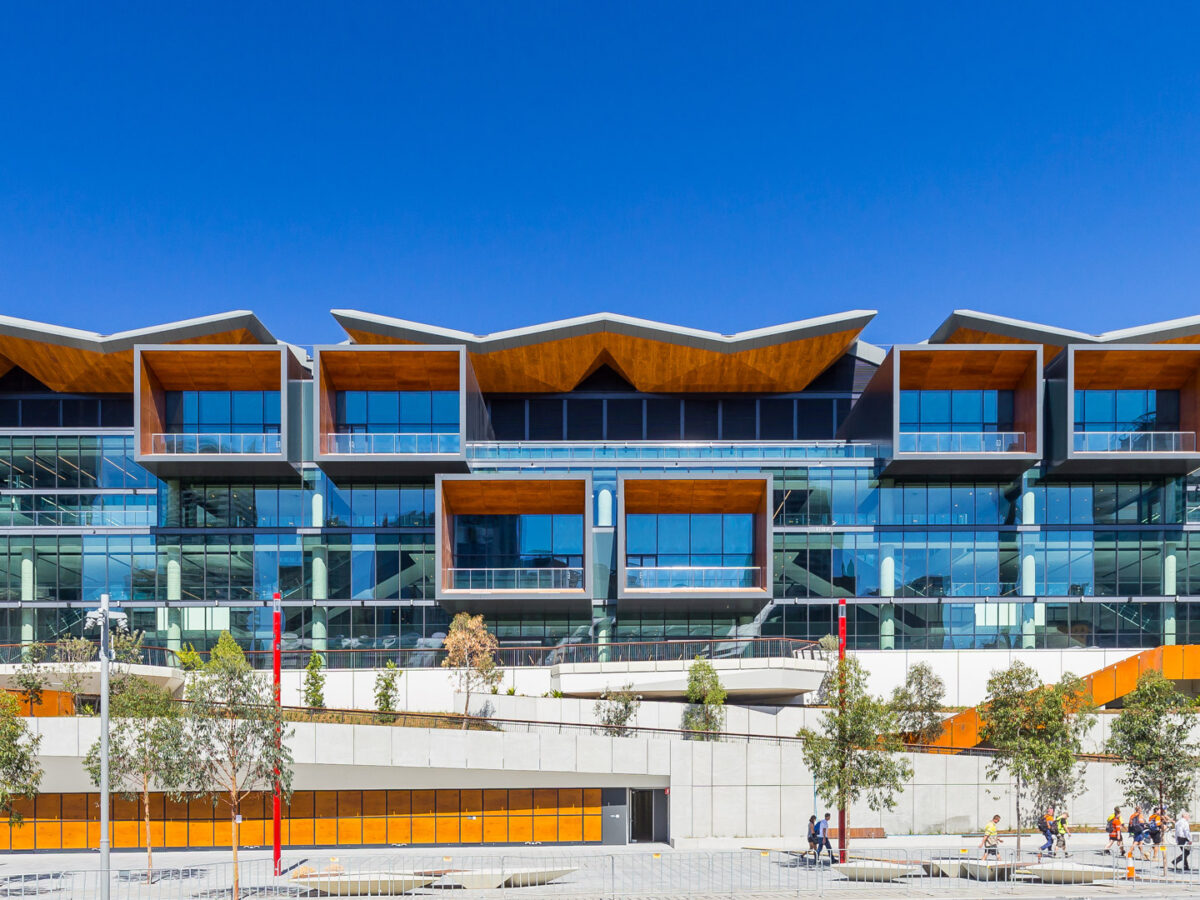September 20, 2019
Designing for a sustainable future
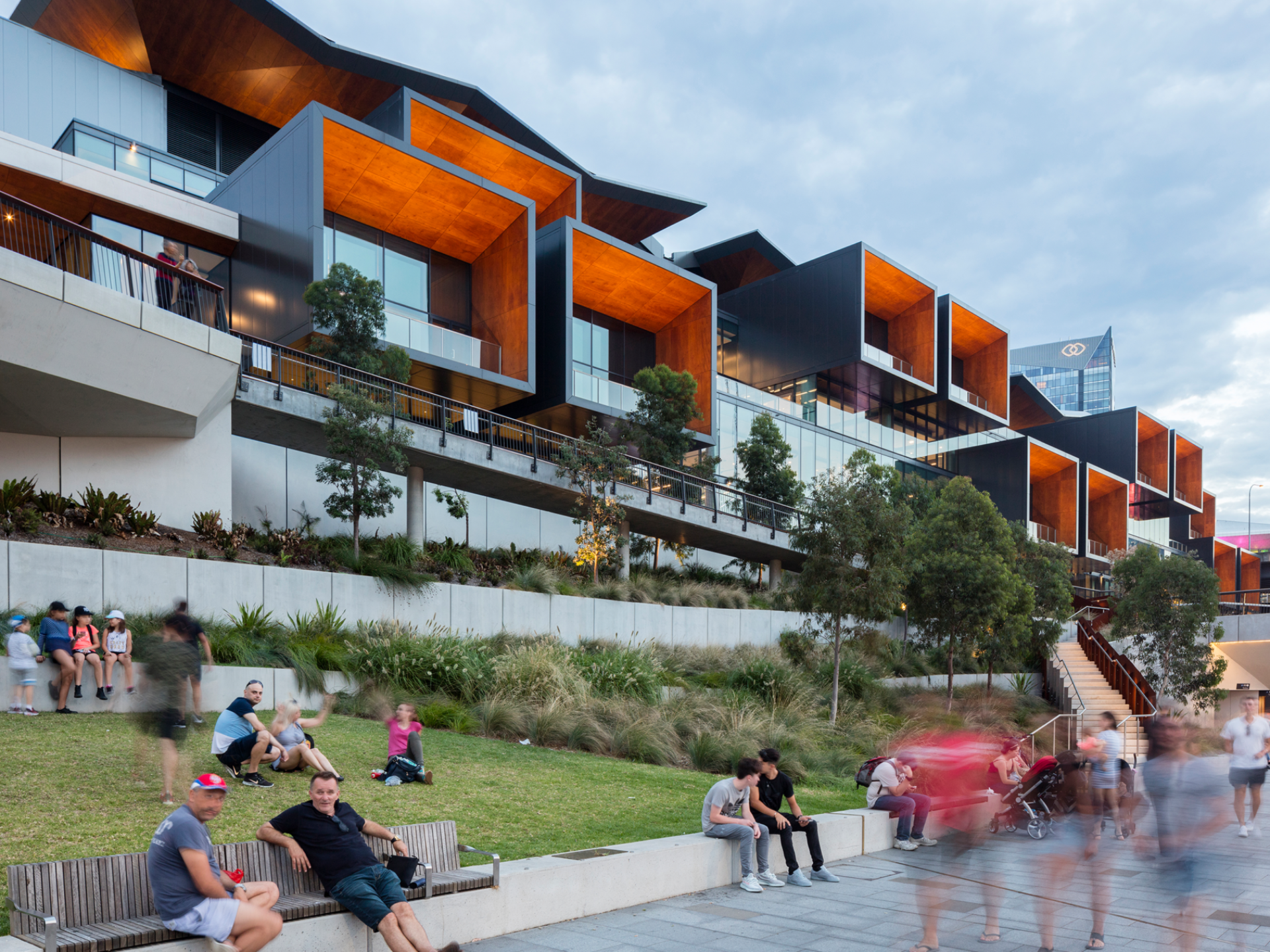
With Australian cities set to double in size by 2061, our daily lives are on track to become more and more impacted by the built environment in which we live. This change is guiding and redefining our ideas around what our future cities will look like, and how they will support the people who live there.
Architects will play an essential role in determining what these cities of the future will be like for their inhabitants. With this comes a certain responsibility to design buildings and precincts that improve people’s lives, while also having a positive impact on the natural environment that is so intrinsic to our ability to thrive.
At Populous, sustainability is an integral part of our design process. We believe good design isn’t just about creating places where people love to be together. It is about looking at a building’s ecosystem to balance people’s need for connection with each other and with the natural environment, with practical requirements such as energy use and construction requirements.
We are well positioned to embrace this change. Emerging technologies are making it easier to create buildings that have a reduced impact on the natural environment. At the same time, building users’ increasing appetite for environmentally sustainable options is putting pressure on venues to provide more eco-friendly products and experiences, and adopt sustainable business practices.
More than 40 Populous-designed buildings have achieved LEED (Leadership in Energy and Environmental Design) Certification, the world’s leading green rating system promoting resource-efficient, healthy buildings. Populous is also a member of the Green Building Council Australia.
A history of sustainability
Sustainable design has been a focus for Populous throughout much of its 35+ year history. Long before eco-friendliness became a buzzword and sustainable practice hit the mainstream, Populous was leading the way with projects such as the Sydney Olympic Stadium (now ANZ Stadium), which is still regarded as one of the world’s most sustainable stadia.
The project was ahead of its time, incorporating many sustainable features in response to the International Olympic Committee’s desire to make the Sydney Olympics the ‘Green Games’. The building incorporates recycled materials, maximises natural ventilation and lighting, and uses rainwater harvesting to reduce the facility’s energy needs and operating costs.
Other innovative sustainability measures in the main stadium include recycling rainwater from the roof into underground storage tanks to irrigate the pitch, and a range of passive design measures such as ventilation and natural cooling and heating.
Beyond sustainable thinking
At Populous, we design high-performance buildings and resilient precincts. Our approach extends beyond current thinking around sustainability, to consider the overall impact a venue will have on its surroundings in the long term.
For example, the Sydney 2000 Olympic Stadium was designed to provide a world-class venue for 110,000 spectators during the Olympic Games, which could be reduced in capacity to operate as a 85,000-seat venue. This was the first time a stadium of this scale was designed from the beginning to be reconfigured post-event.
The reconfiguration work was completed in 2003 to shorten the north and south wings, add two end roofs, and install movable seating to enable the space to be transformed for a variety of sports. Designing for the future iterations of the building secured a lasting legacy as one of Australia’s premier major events precincts. 20 years on, the venue is about to undergo another refurbishment to adapt it for the next stage of its life.
Construction techniques
We work with some of Australia’s top environmental engineers to design structures to minimise the impact on the environment during the construction process and beyond. Where possible, we use sustainable techniques such as modular construction, and use recycled and locally-sourced materials, to reduce the amount of waste and the distance travelled to bring materials onsite.
For example, Bankwest Stadium features more than 4,500 tonnes of Australian steel, all of which was manufactured within an 18km radius of the stadium. This helped reduce the costs of construction and, just as importantly, reduced the building’s carbon footprint in terms of transporting the heavy steel components to the site.
More than 90% of materials from the old Parramatta Stadium were recycled to construct the new stadium. As a result, the venue is set to become the first in Australia to achieve the new LEED Gold V4 Certification, the world’s most widely used green building rating system.
Passive heating and cooling
Populous uses passive design to take advantage of the local climate to maintain a comfortable temperature for fans. With projects located all over the world, from cool and rainy London, to monsoonal Singapore, designing for local climate conditions is key to creating sports and entertainment spaces fans can enjoy year-round.
Many of our buildings are centred around outdoor areas, where a combination of passive and active environmental control strategies are used to achieve the best possible conditions. This approach also helps minimise the building’s environmental impact and keep operational costs to a minimum.
For example, as part of the design competition for Townsville Stadium, Populous incorporated passive shade during summer, the use of solar reflective surfaces to minimise heat build-up, and evaporative cooling systems. Creating a comfortable experience for fans is a particular challenge in Australia, where external temperatures can reach extremes in both summer and winter.
Solar energy collection
Venues such as stadia and convention centres often offer excellent opportunities for solar energy to be collected, and Populous has led the way by integrating the latest solar technologies in venues all over Australia.
Completed in 2011, Metricon Stadium on the Gold Coast was the first stadium in Australia to have a solar halo of photovoltaic (PV) cells integrated into the roof design. The glass edge of the roof is made from high-efficiency solar panels, which generates up to 20% of the stadium’s total electricity needs.
The ICC Sydney precinct has achieved LEED Gold status and is one of the most sustainable facilities in the country. Its 520kW PV solar array is the largest in any Australian CBD. The community-owned array produces 545MWhr/year, which is enough energy to power 100 homes, and also powers approximately 5% of the baseline energy for the precinct.
Water conservation
Many of Populous’ projects – from Metricon Stadium to the Sydney Olympic Stadium – have focused heavily on water conversation, utilising techniques such as rainwater harvesting and low-flow tapware to optimise water consumption.
For example, at ICC Sydney, the inclusion of highly efficient water facilities was a key design consideration. Rainwater that falls on the exhibition centre roof is diverted into a 200-kilolitre tank. From there, the harvested water is recycled to meet 100% of the precinct’s irrigation demands, and 63% of toilet flushing demands.
At ICC Sydney, the use of rainwater is complemented by water efficient fixtures and fittings, and the need for irrigation is minimised through the use of Australian native drought tolerant plants throughout landscaping.
Lorem ipsum dolor sit amet consectetur, adipisicing elit. Non facere corporis et expedita sit nam amet aut necessitatibus at dolore enim quis impedit eius libero, harum tempore laboriosam dolor cumque.
Lorem, ipsum dolor sit amet consectetur adipisicing elit. Illo temporibus vero veritatis eveniet, placeat dolorem sunt at provident tenetur omnis, dicta exercitationem. Expedita quod aspernatur molestias eum? Totam, incidunt quos.

