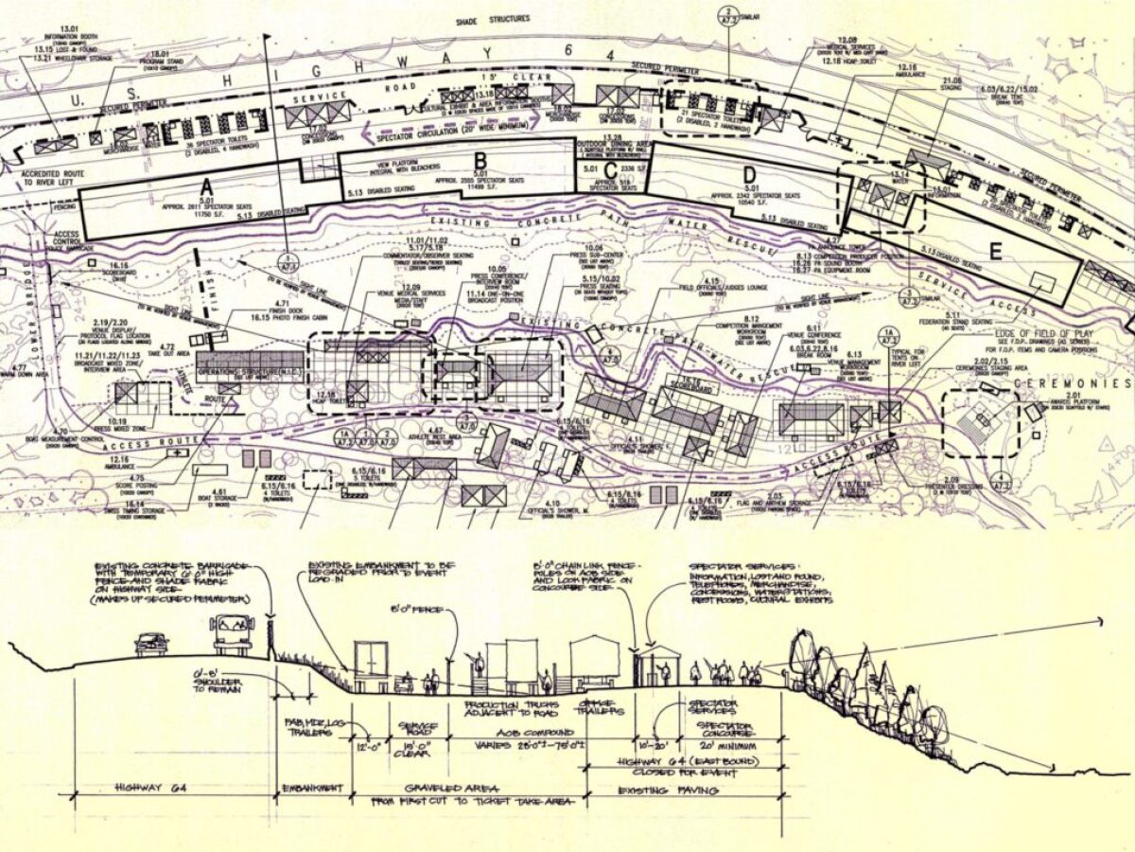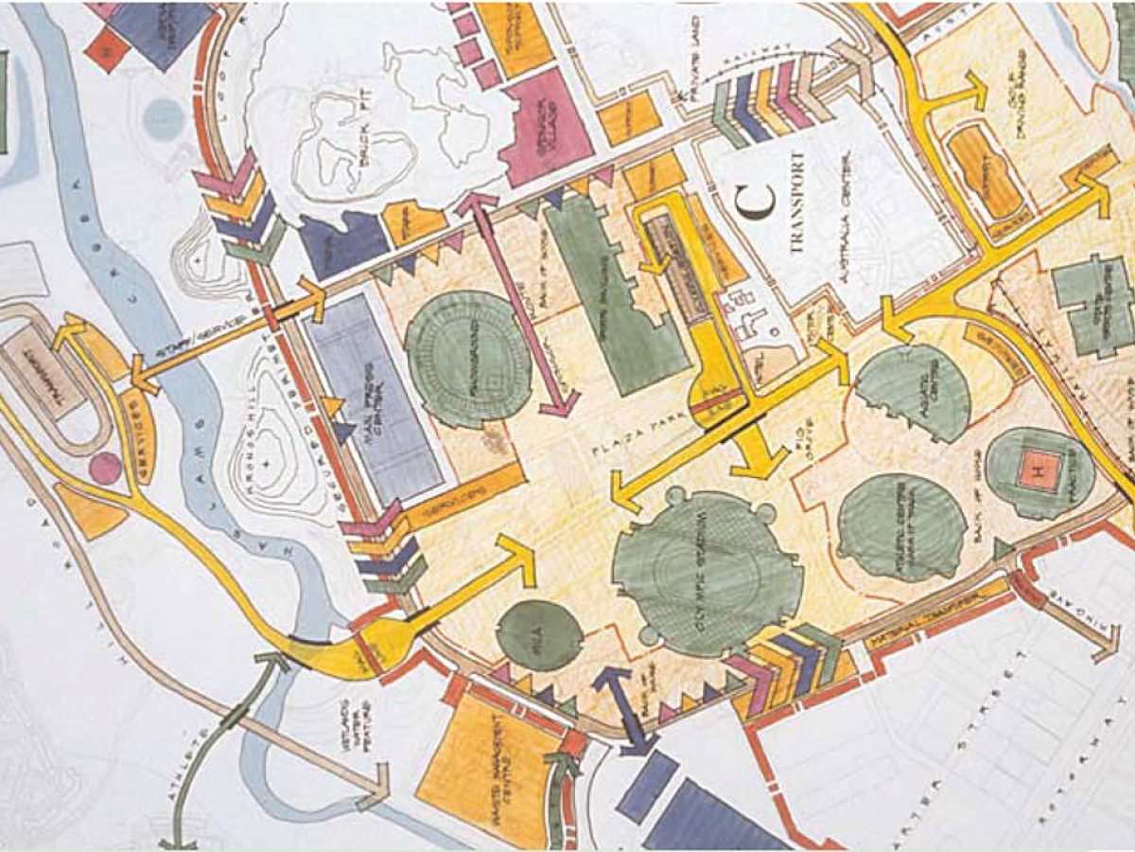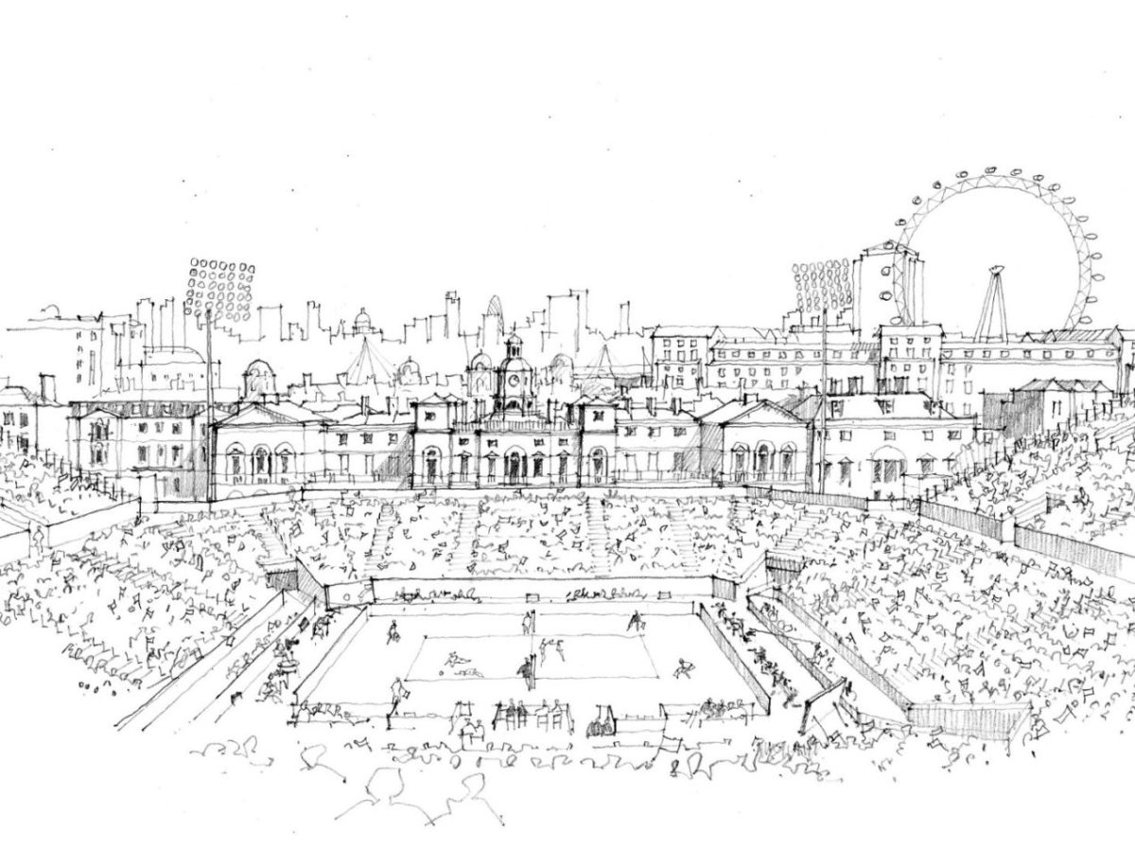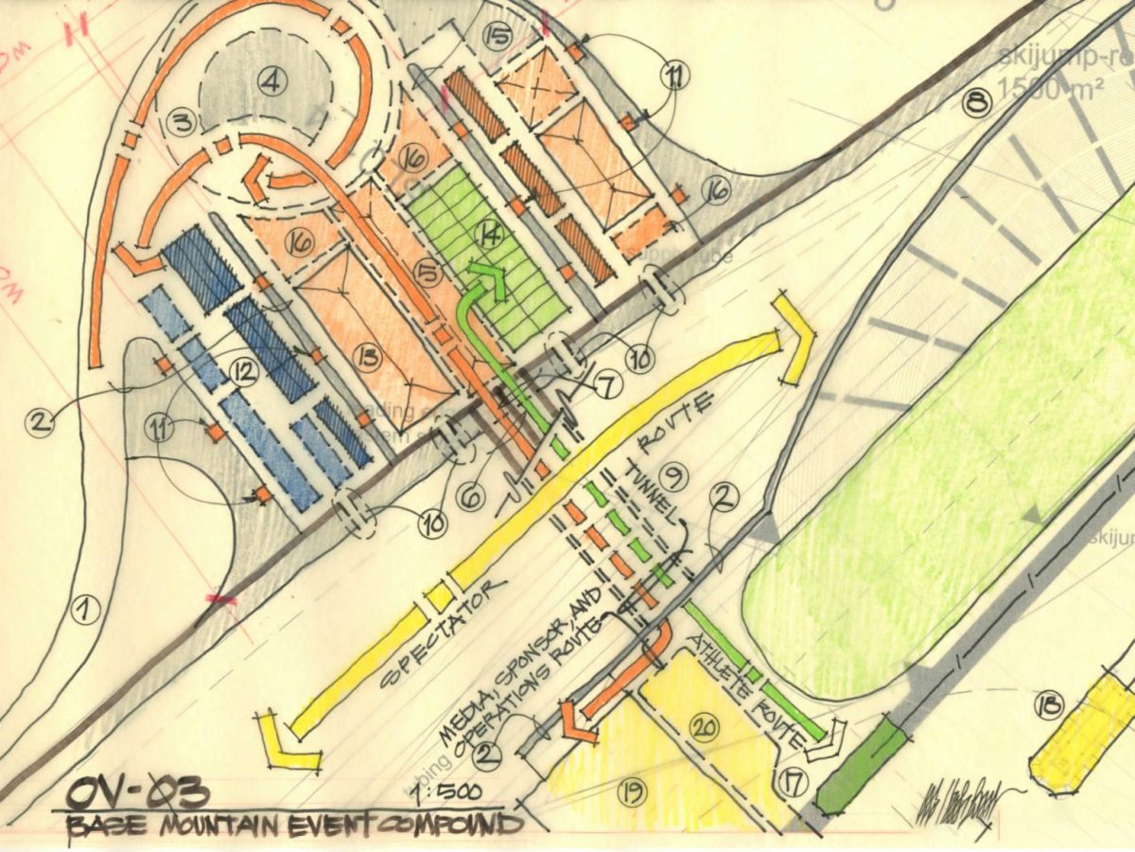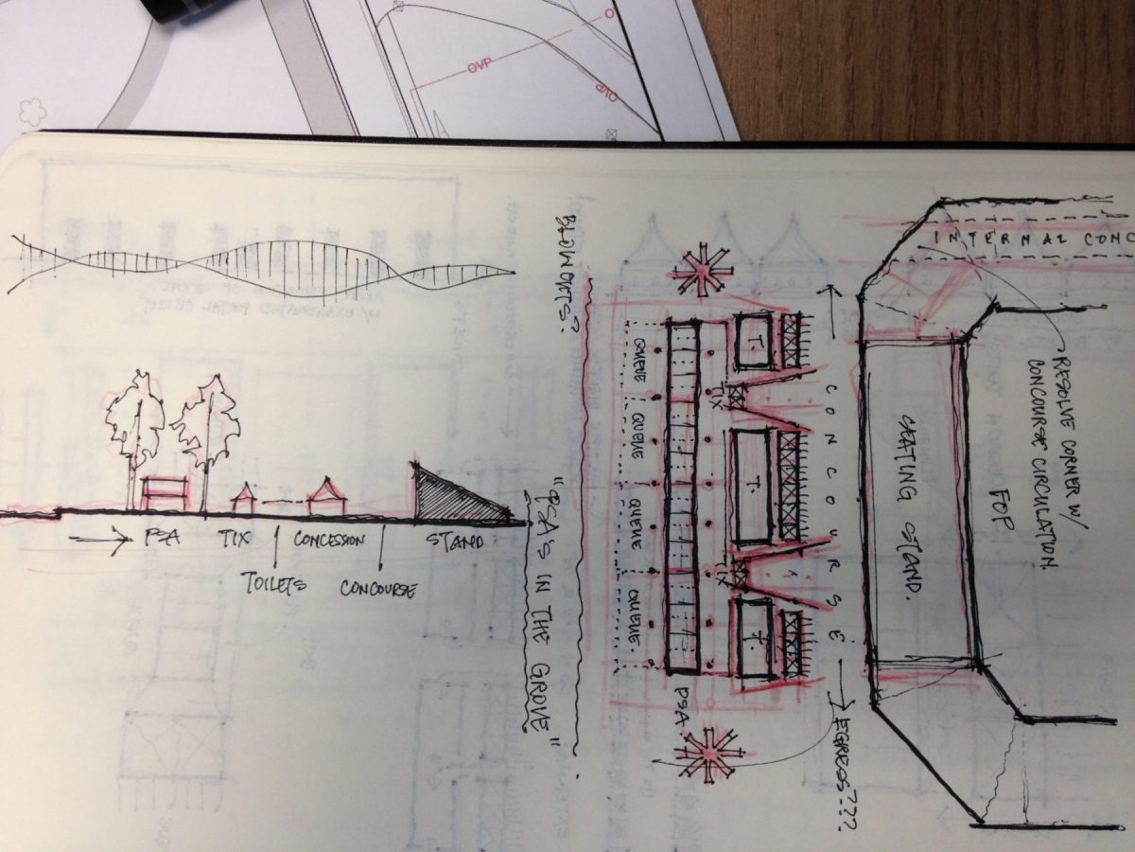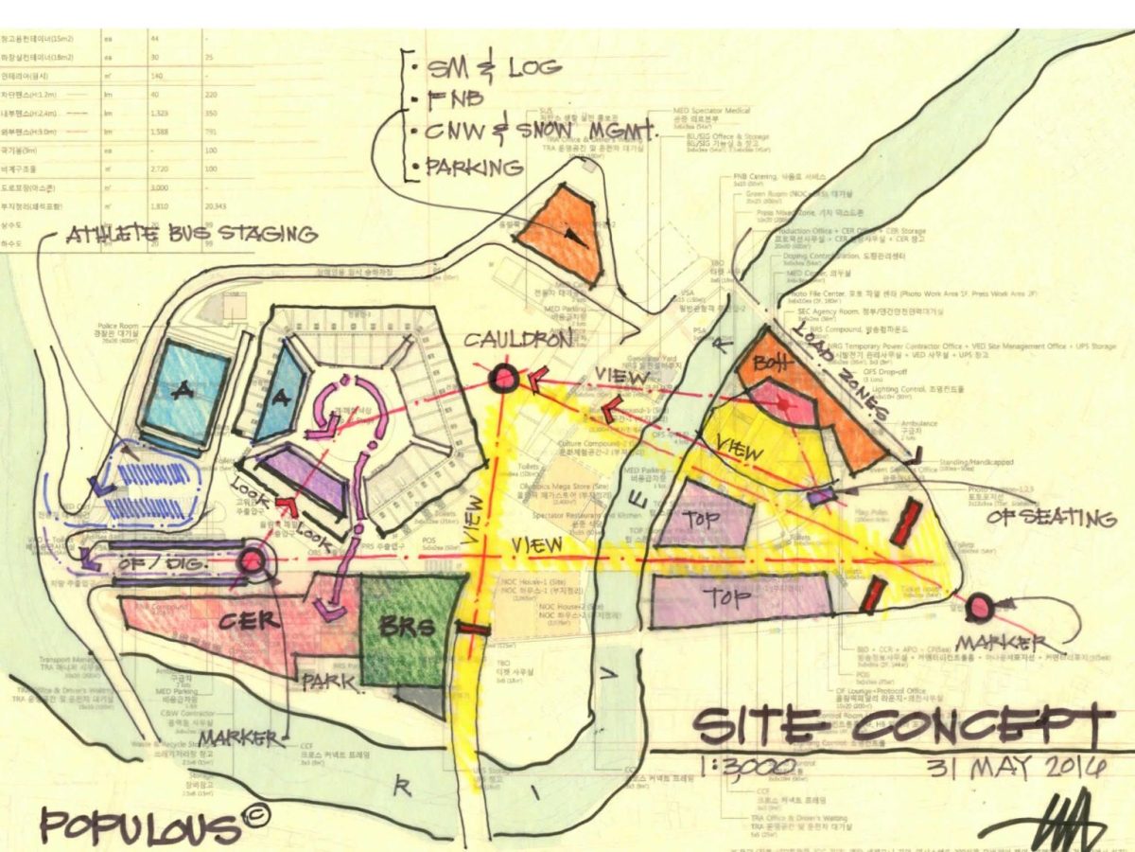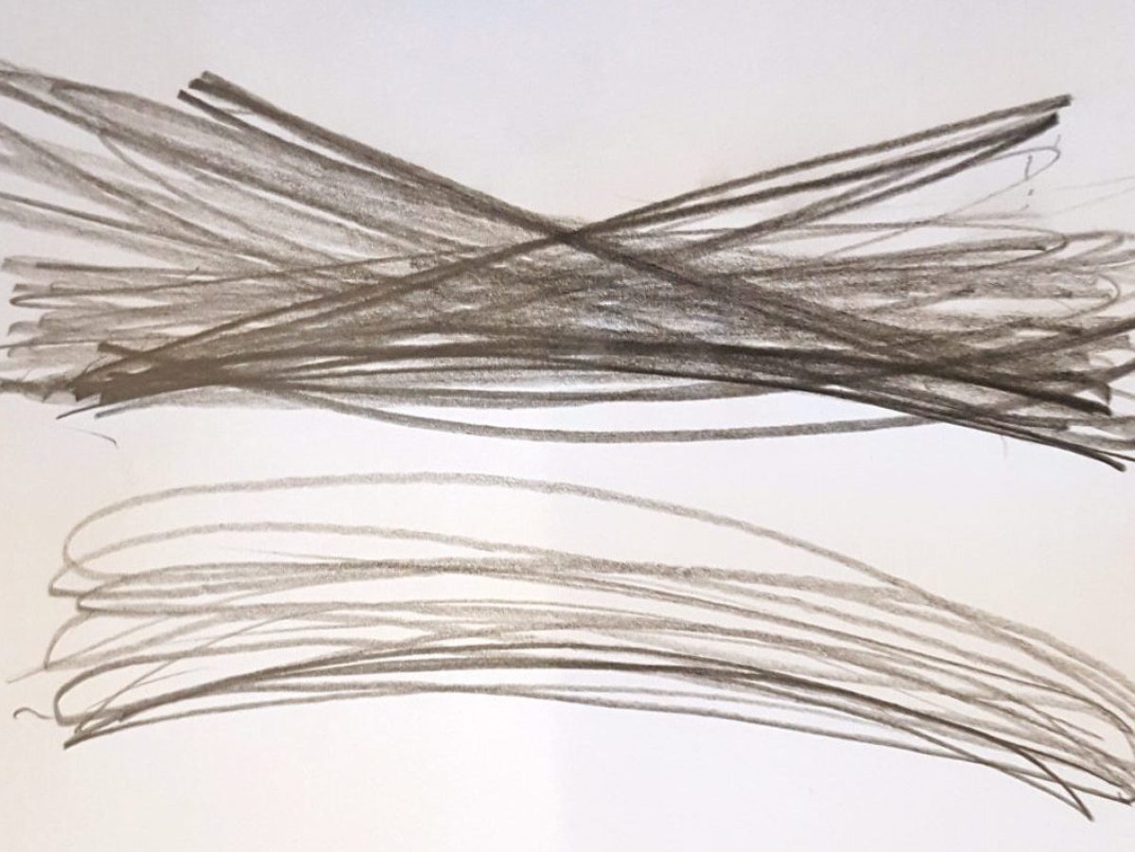August 9, 2021
25 years of designing Olympic events: A curated collection of behind-the-scenes sketches
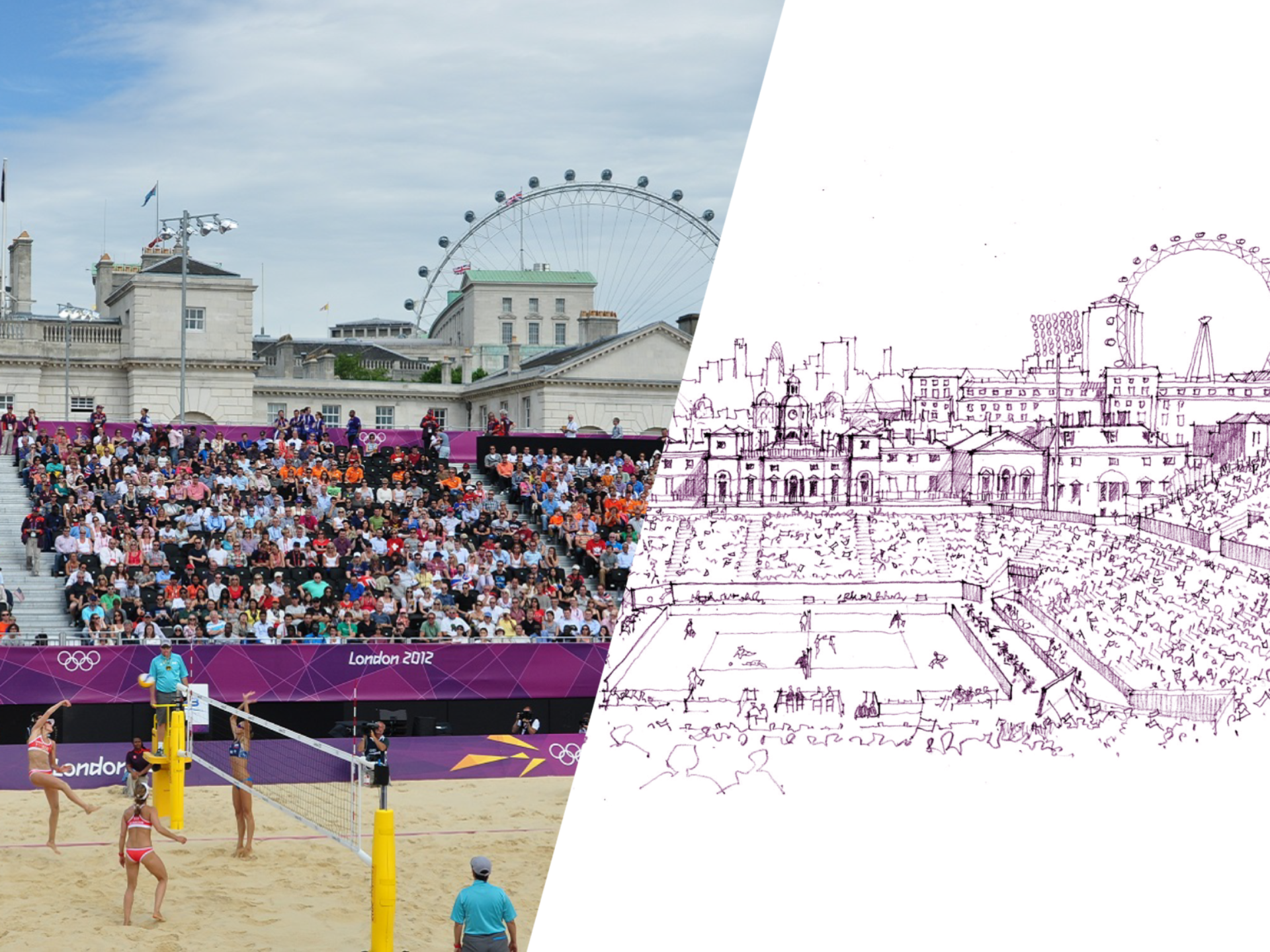
As Tokyo 2020 has now concluded, we wanted to take a moment to reflect on our rich history with the Olympic and Paralympic Games, and share a behind the scenes look at how we help bring the Games’ epic moments to life. These sketches are from our archives and document our process as designers and architects with a unique specialty in live events.
Atlanta 1996
Populous provided the overlay design for all of the competition sites for the Games, which included over 30 venues. Late founder Jerry Anderson directed a design team of over 80 event professionals. The work included all aspects of temporary facility design, temporary commodities planning, operations design, signage planning and implementation, and Games site management. This also covered integrated scheduling and budget management. The processes and design concepts developed by this team served as the foundation for future Games planning and design of many subsequent Olympic Games.
Sydney 2000
From the design of the largest Olympic Stadium in history to on-site management, Populous played a major role in the successful staging of the 2000 Olympic Summer Games.
Team members established and answered the needs for 30 functional areas, providing turnkey management for each, from document preparation to fit-out. They also prepared documents for temporary adjustments to Sydney Olympic Stadium.
Populous was responsible for the initial master planning for the venues and general oversight coordination for strategies involving programming, design, procurement, construction and operations. The green footprint of the Stadium leveraged the Olympics into new territory while also launching Australia’s future in environmental design and sustainable infrastructure. To accommodate the Olympics, the design solution was to include temporary north and south stands to host 115,000 during the Olympic Games. Post-Games, the removal of the upper end tiers reduced the stadium to 85,000 for its long-term use.
London 2012
Populous was involved with the London 2012 Olympics and Paralympics from the early stages of the bid authoring the Olympic Venue Master Plan with over 35 competition and several non-competition venues.
Populous was part of the design team that developed the master plan of the Olympic Park. Following the bids success, the design team was appointed by the Olympic Delivery Authority to further develop the London Olympic Park (what is now Queen Elizabeth Olympic Park) master plan containing eight competition venues and several non-competition venues including the Olympic Village, International Broadcast Centre and Main Press Centre.
Populous was appointed the architect for the 80,000 seat Olympic Stadium which held Athletics and Opening/Closing Ceremonies. The design was envisioned to have 25,000 permanent and 55,000 temporary seats. Post-Olympics, the venue was transformed into a football venue for an English Premier League team.
Populous was also appointed the Official Architectural and Overlay Design Service Provider. In this role Populous, along with two other design practices, had approximately 100 design staff working to design the overlay for all competition and non-competition venues. These included some of the more memorable venues such as Horse Guards Parade (Beach Volleyball), Greenwich Park (Equestrian) and Lee Valley White Water Centre (Canoe Slalom).
Sochi 2014
Populous was appointed by the bid committee to author the Olympic Venue Master Plan for the 2014 Winter Games. After the successful award of the Games to Sochi, Populous was appointed to further develop the Olympic Park Master Plan that took into consideration the Olympic and Paralympic Games as well as having a focus on the long-term legacy.
In addition to the overall master plan, Populous was appointed the architect for the 40,000 seat Fisht Stadium which held Opening/Closing Ceremonies. Post-Olympics the venue has hosted other events including the 2018 FIFA World Cup. Populous also served as the overlay consultant for all venues, which included venue requirement briefs, venue schedules, cost estimates, permanent and temporary construction strategies, and overlay designs.
Rio 2016
For Rio 2016, Populous staff worked with an in-house team of managers and designers. Populous oversaw venue design development with monthly and weekly design reviews of all temporary overlay and permanent integration. This meant providing technical designs for all temporary seating bowls and stands, developing code compliance standards and Paralympic integration for overlay designs, coordinating the Look of the Games, and sports and technology overlay.
PyeongChang 2018
Populous provided strategic, overlay design, procurement and delivery advisory services to the Venues & Infrastructure department within the PyeongChang Organizing Committee in their quest to host the XXIII Olympic Winter Games. This included overlay and temporary construction; planning & design, procurement, and Games-period site management. This enabled our client to form a long-term approach for key deliverables throughout all phases of the Games.
Tokyo 2020
Populous had the pleasure of working with the Tokyo Olympic & Paralympic Organizing Committee Venues & Infrastructure department since 2014 through 2020 to advise them on the planning and design for all competition venues and several major non-competition venues, in order to be ready to host the Games of the XXXII Olympiad. Populous’ role focused on specialized event planning for the Tokyo Olympic & Paralympic Games to ensure that each venue and its surrounding context will comply with criteria mandated by the IOC and international federations.
This is as much art as science, and relies on decades of experience working directly with the IOC and cities around the world to author evolving design principles and to tailor them to each specific location. Design and operations are inseparable within this niche of architecture, and much of the work Populous advises on is intended to be “invisible” rather than on display or at the center of attention.
Beijing 2022
Following a rigorous worldwide design competition, Populous were selected to design the architectural concept scheme of the prestigious National Speed Skating Oval (NSSO) in Beijing for the 2022 Winter Olympics. Populous’ successful design of the ‘Ice Ribbon’ presents a distinctive façade that celebrates the elegance, precision, pace and dynamic of speed skating.
Populous’ design focuses strongly on providing the fastest ice possible for the Olympic Games, with the track designed to International Skating Union (ISU) standards.
After the Games, the design’s legacy allows the transformation of the facility to cater for public skating and ice sports as well as speed skating supporting China’s ongoing excellence in winter sports.
Looking ahead
In the coming years, increasing emphasis will be placed on sustainability and the ability for Olympic venues to remain a lively, well-used part of the city’s urban fabric. With new sports such as skateboarding, 3-on-3 basketball, and surfing, there’s always a new opportunity for the Games to evolve, exemplifying the triumph of the human spirit and the excellence of the athletes who compete. Populous is humbled and grateful to be part of the incredible team it takes to host the Olympic and Paralympic Games.
Lorem ipsum dolor sit amet consectetur, adipisicing elit. Non facere corporis et expedita sit nam amet aut necessitatibus at dolore enim quis impedit eius libero, harum tempore laboriosam dolor cumque.
Lorem, ipsum dolor sit amet consectetur adipisicing elit. Illo temporibus vero veritatis eveniet, placeat dolorem sunt at provident tenetur omnis, dicta exercitationem. Expedita quod aspernatur molestias eum? Totam, incidunt quos.
