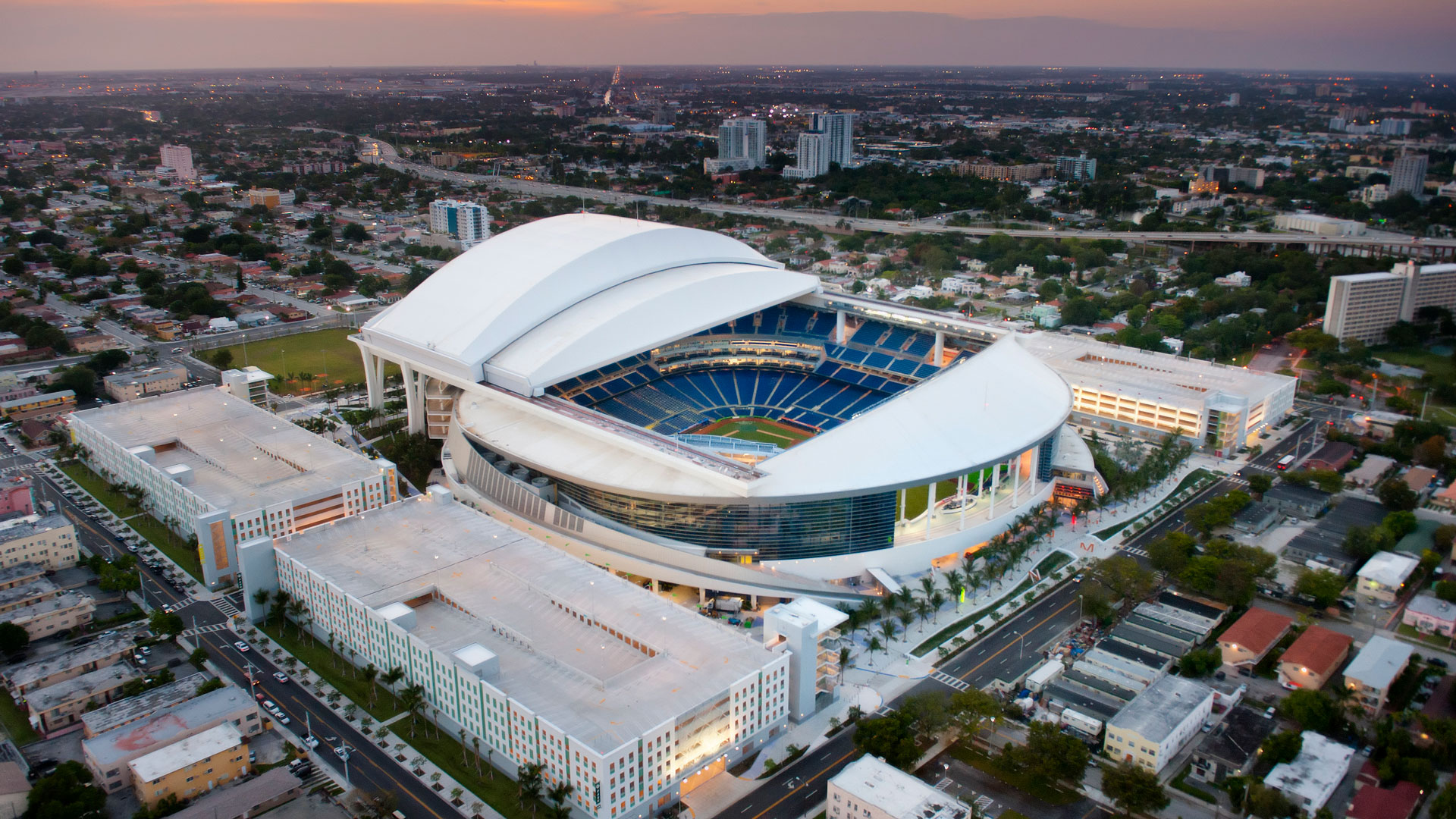LoanDepot Park

-
Year
2012
-
総容量
37,000
-
学問分野
-
コレクション
Miami, United States
The Miami Marlins used the opportunity of a new ballpark to recreate their brand — and they turned to Populous to design a stadium at the heart of that transformation. Turning to the colorful and vibrant culture of the community, Populous designed a place where beauty and baseball collide.
The building itself is an abstract interpretation of water merging with land, symbolic of the city’s coastal landscape. It’s a bold vision portrayed through architecture as a modern, kinetic sculpture of faceted metal and glass. The retracting glass outfield wall frames beautiful views of the downtown skyline. The ballpark’s base creates a backdrop for urban life with arcades and colorful mosaics reflecting the diverse culture of Miami.
The 37,000-seat facility features a retractable roof to shield spectators from the sun and rain. The flexibility of having a retractable roof — one that takes only 13 minutes to fully open or close — allows 100 percent assurance that an event will take place regardless of weather. When fully open, the roof is parked completely outside the ballpark, creating an expansive plaza area designed for use well beyond game day.
The ballpark’s urban plan has framed a fundamental change in the character of the old Orange Bowl precinct, recreating the neighborhood street network and reconnecting Little Havana to Northwest 7th Street and Northwest 17th Avenue. Within this framework of public streets, the ballpark, future development and parking garages are presented as urban buildings on city blocks, creating an urban center.
The 37,000-seat facility features a retractable roof to shield spectators from the sun and rain. The flexibility of having a retractable roof – one that takes only 13 minutes to fully open or close – allows 100 percent assurance that an event will take place regardless of weather. When fully open, the roof is parked completely outside the ballpark, creating an expansive plaza area designed for use well beyond game day.
IMPACT. The ballpark’s urban plan has framed a fundamental change in the character of the old Orange Bowl precinct, recreating the neighborhood street network and reconnecting Little Havana to Northwest 7th Street and Northwest 17th Avenue. Within this framework of public streets, the ballpark, future development and parking garages are presented as urban buildings on city blocks, creating an urban center.
All you can say is, 'Wow.'
Explore More Projects
-
Toronto, Canada TBC Rogers Centre -
Dyersville, United States 2021 MLB at Field of Dreams -
Seoul, South Korea TBC Jamsil Sports MICE Complex -
Baltimore, United States 2019 Camden Yards Main Concourse and Eutaw Street -
Taipei, Taiwan 2023 Taipei Dome -
Gainesville, United States 2020 University of Florida Condron Family Ballpark -
Starkville, United States 2019 Mississippi State University Dudy Noble Field -
El Paso, United States 2014 Southwest University Park -
Changwon, South Korea 2019 Changwon NC Park -
Baltimore, United States 1992 Oriole Park at Camden Yards
Lorem ipsum dolor sit amet consectetur, adipisicing elit. Non facere corporis et expedita sit nam amet aut necessitatibus at dolore enim quis impedit eius libero, harum tempore laboriosam dolor cumque.
Lorem, ipsum dolor sit amet consectetur adipisicing elit. Illo temporibus vero veritatis eveniet, placeat dolorem sunt at provident tenetur omnis, dicta exercitationem. Expedita quod aspernatur molestias eum? Totam, incidunt quos.