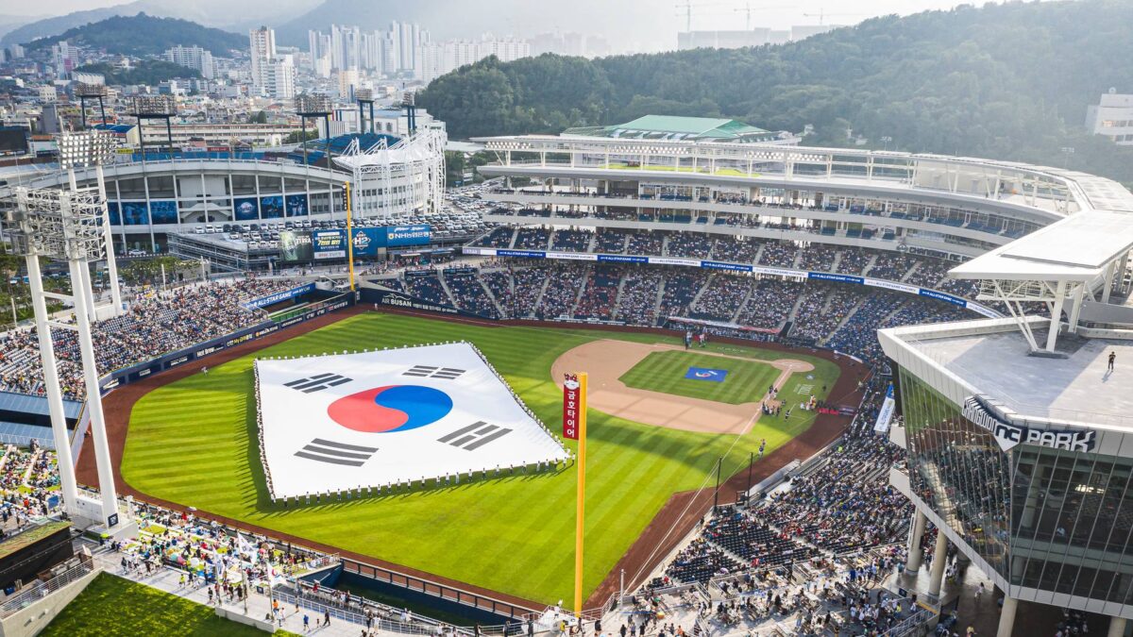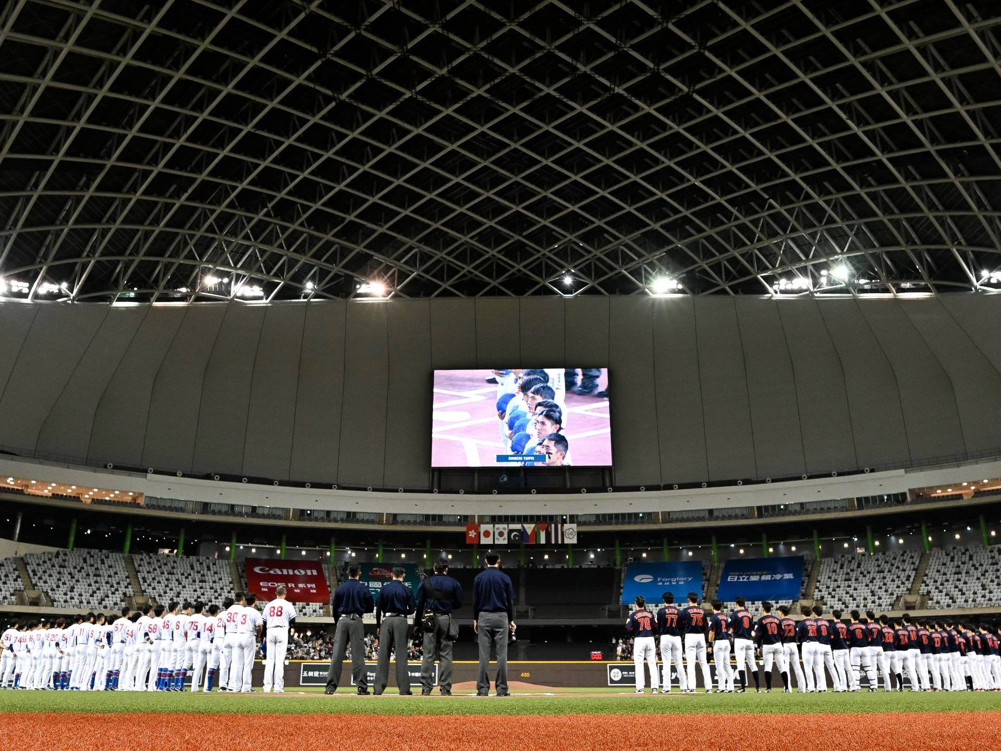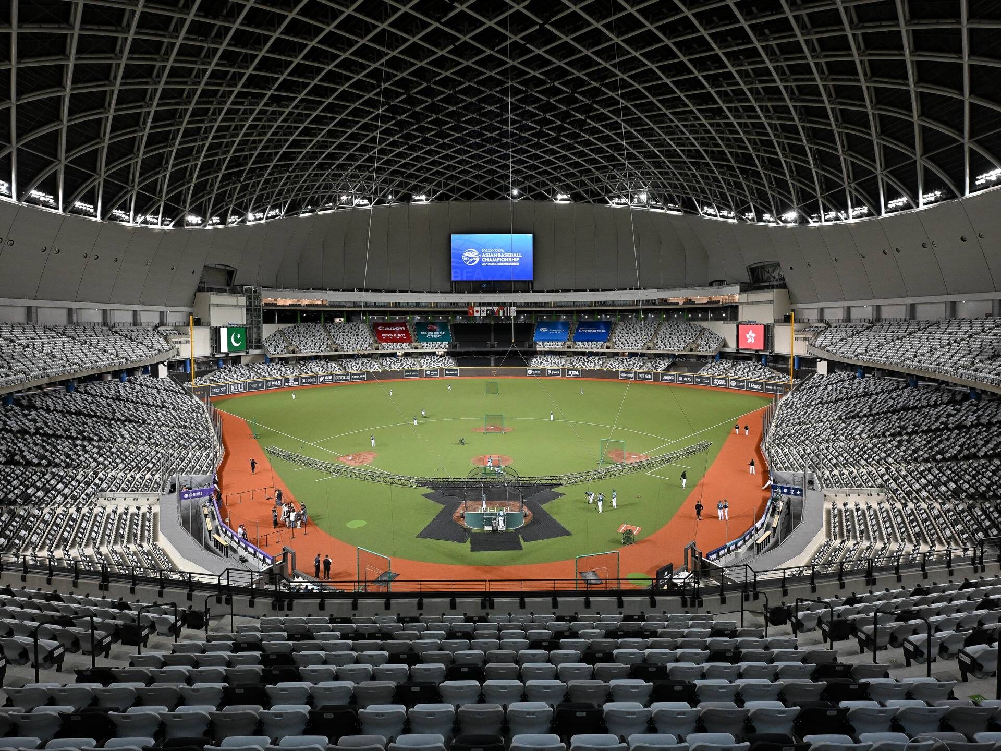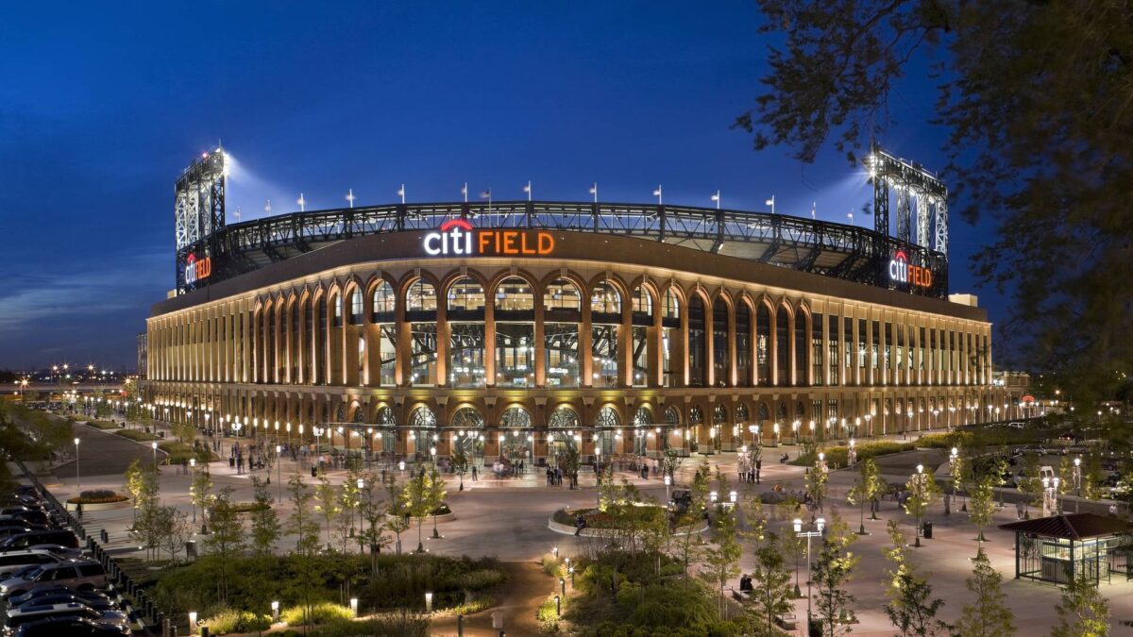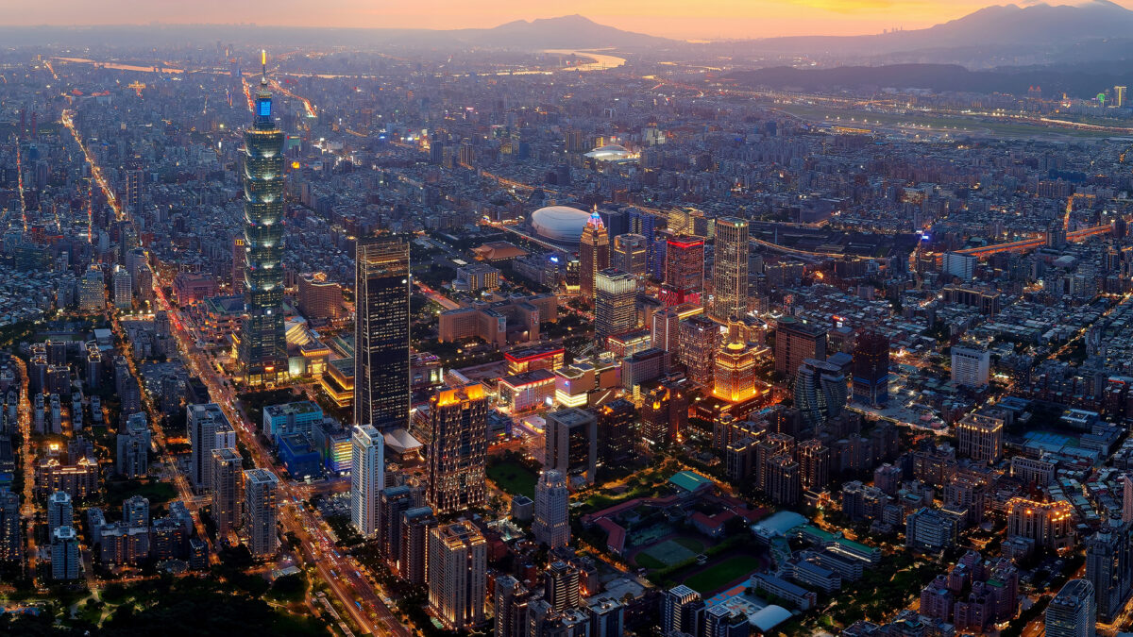Taipei, Taiwan
Far Glory Group
Taiwan’s first-of-its-kind integrated mixed-use development, Taipei Dome, is a 40,000-seat indoor baseball arena located in the in the center of the Taiwan capital, Taipei City.
Populous commenced the initial master plan studies on the project in 2001 with detailed design schemes for the domed arena developed in 2007 and again in 2011. The building is approximately 170 meters wide by 270 meters long. Bound by the tight site set-back boundaries, the effective methodology to enclose the venue was to form a tightly fit, 55,000m² domed geometry. There was extensive use of parametric computer engineering during the documentation period to optimize both the form and the cladding modulations of the structure.
The dome includes a 40,000-seat covered baseball arena and more than 200,000m² of integrated themed retail, offices and apartments and a hotel on a historic site, the old Song Shan Tobacco Factory site. The arena has direct views to the historic Song Shan Factory, which is an integral part of the development.
Multipurpose in its design and capable of hosting 58,000 fans in concert mode, the venue is designed primarily around a Major League Baseball field with five levels of functions required for a world class indoor sport venue. These include player match facilities with the country’s first designated male and female umpire’s lockers and lounges, operational back of house and media spaces, food and beverage areas, VIP and function spaces.
The Taipei Dome was developed by the Far Glory Group as one of the biggest developments in Taiwan and will create a major sport and cultural designation point within the city.
