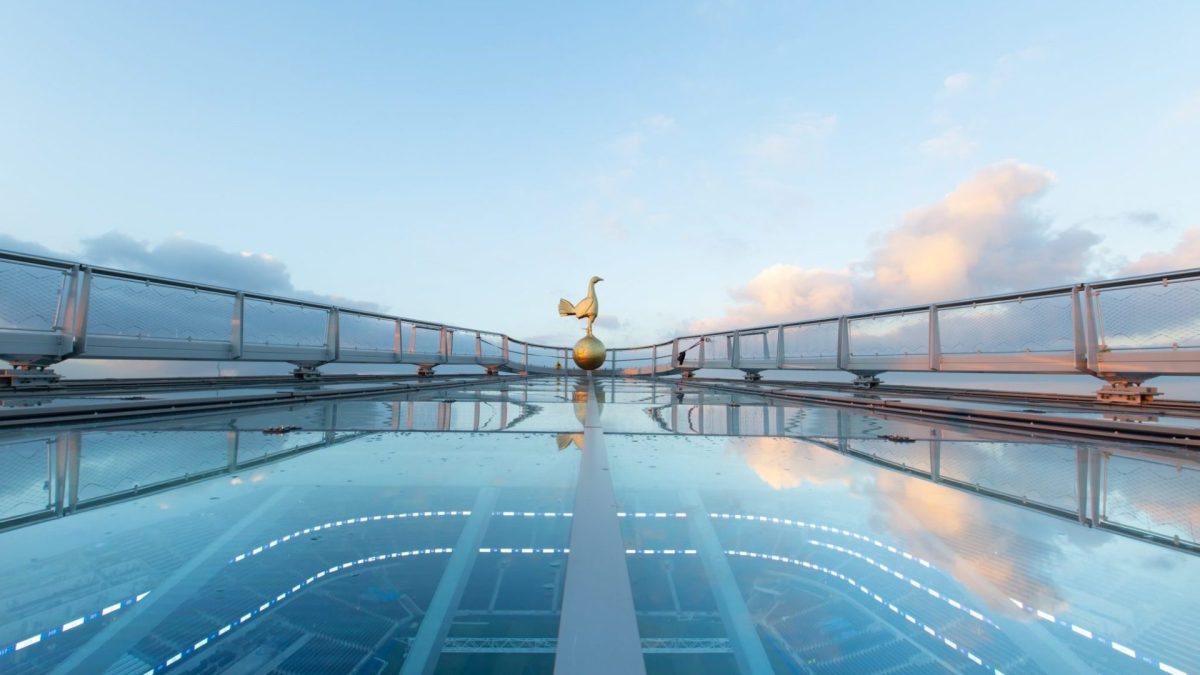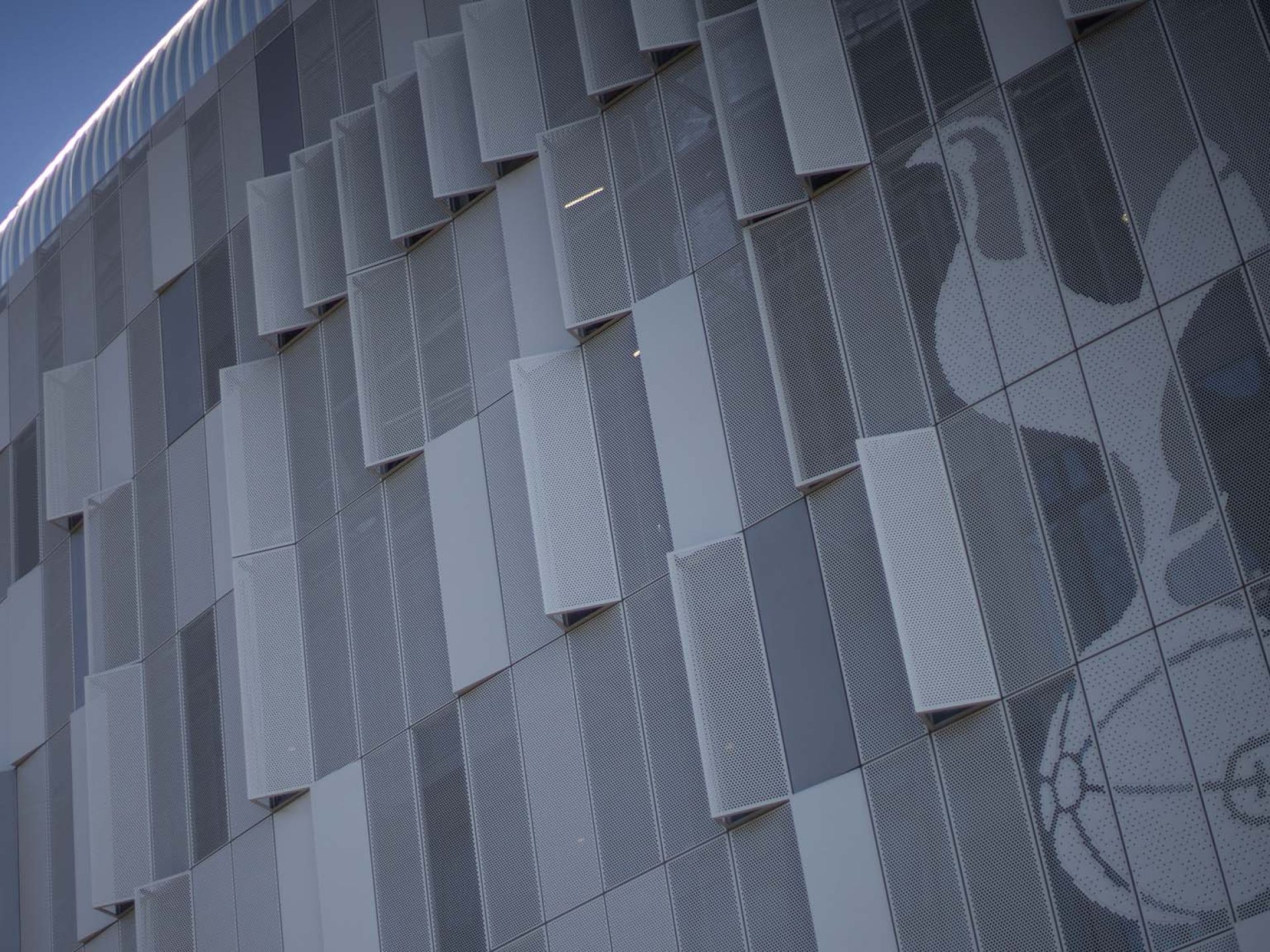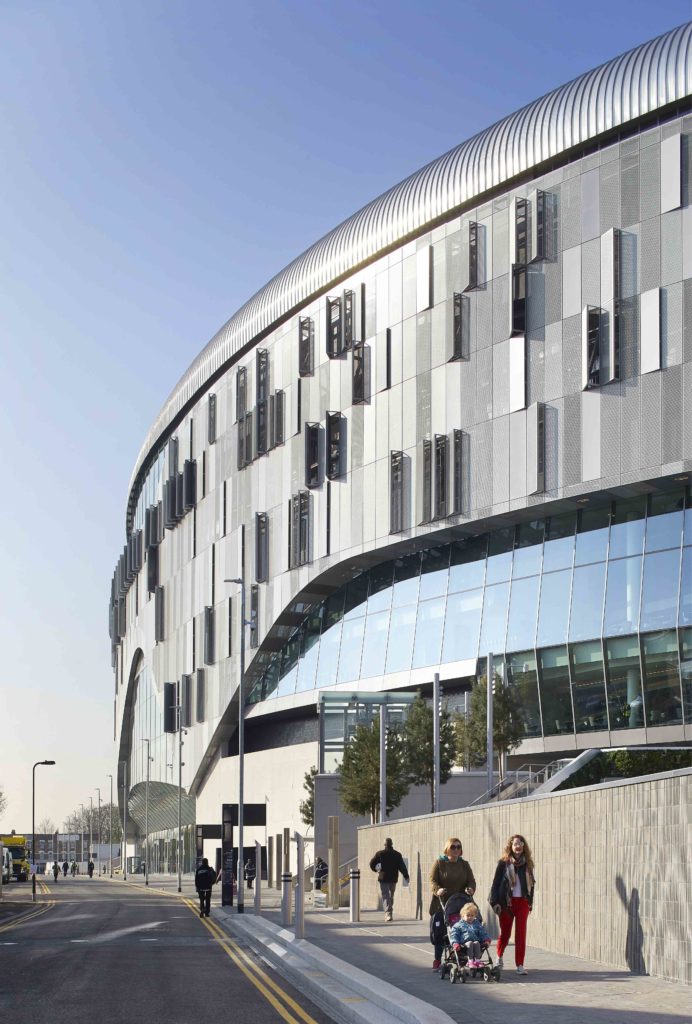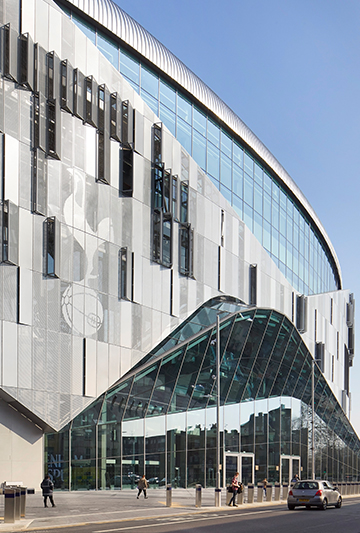Perspectives

April 15, 2019
April 22, 2019

The exterior of Tottenham Hotspur Stadium creates a piece of dynamic and modern architecture that respectfully complements the historic buildings surrounding the site
As one of the only stadiums in the UK to be built on a main high street, the façade of Tottenham Hotspur Stadium is designed to respond to a variety of conditions — from the new landscaped square behind the South Stand to residential areas off Northumberland Park, and the busy Tottenham High Road.
“The Tottenham High Road is a fantastic location with some really great, but often overlooked, examples of Georgian and early Victorian architecture,” explains Christopher Lee, Populous EMEA Managing Director and Project Director for Tottenham Hotspur Stadium. “The idea of urban integrity is really important to a place. We certainly didn’t want to just plonk some shiny new building down and obliterate this heritage. So the challenge was for the design to be respectful of its historic location.”

4,801 steel panels wrap around the stadium like a veil
Populous’ designers created a multi-layered, textured façade that rises and falls to complement the levels and lines of the existing buildings on the High Road, reinforcing a sense of modernism in the architecture while mitigating the contrast between old and new.
The façade is made up of two key elements. At street level, precast concrete panels help to ground the stadium in the streetscape, providing a robust base at the point where it will be most vulnerable to wear and tear and adding a sense of weight to the elevations. Above, modular steel cladding forms a unifying visual element that wraps around the stadium like a veil, interplaying with glazing on the exterior to either conceal or reveal areas of the interior.
The steel panels are mounted at angles and peppered with thousands of different-sized perforations, creating angles and texture. Within the stadium, this helps to define and separate the interiors, casting softly-diffused shadows in some spaces while allowing daylight to pour through in others.

The steel facade lifts to articulate the West Entrance of the stadium
It also has the effect of changing the character of the exterior of the building in different lighting conditions, something that Lee says is key to the façade design concept: “It’s all about dynamism and movement. We wanted to create architecture that is ever-changing and ephemeral; that would reveal something new in different lighting. Fans will see a very different incarnation of the stadium at night matches than they will at 3pm on a Saturday.”
On the eastern elevation, the steel veil of the façade is lifted gently, like a piece of fabric, to articulate the main premium entrance in the East Stand, while a delicate dip in the panelling just below the roof allows guests in the Sky Lounge bar an uninhibited view of the London skyline.
As the screen progresses to the northern aspect of the stadium, its movement becomes calmer and more uniform. It rises at the north-east and north-west corners to reveal double-height restaurant areas, then again to open up the West Entrance, with views of the escalators rising up through the different levels of the stand. The screen continues on at a downward angle towards the Tottenham Experience, a new club shop and museum in the south-west corner of the stadium site. Here it peels up in a dramatic swoop to reveal the show-stopping, five-storey South Stand atrium space set behind 7,000 square metres of glass façade.
Framed between the historic northern terrace and the newly-developed southern terrace, which incorporates the Tottenham Experience visitors centre, the South Stand will be many fans’ first sight of the stadium as they approach from the High Road. The glazing enables them to get a true sense of the scale of the stand, showcasing the huge structural trees that support it and opening it up to the adjacent landscaped square.
“In many ways, the challenge of integrating the stadium within a historical urban context helped us,” reflects Lee. “All along we had wanted to go against the traditional idea of having pure symmetry in a stadium design. We wanted a building that had distinct sides and ends like the original football stadiums in this country, and the façade design has been key to us achieving this. I’m incredibly proud of how the new stadium sits within the Tottenham landscape.”
Lorem ipsum dolor sit amet consectetur, adipisicing elit. Non facere corporis et expedita sit nam amet aut necessitatibus at dolore enim quis impedit eius libero, harum tempore laboriosam dolor cumque.
Lorem, ipsum dolor sit amet consectetur adipisicing elit. Illo temporibus vero veritatis eveniet, placeat dolorem sunt at provident tenetur omnis, dicta exercitationem. Expedita quod aspernatur molestias eum? Totam, incidunt quos.